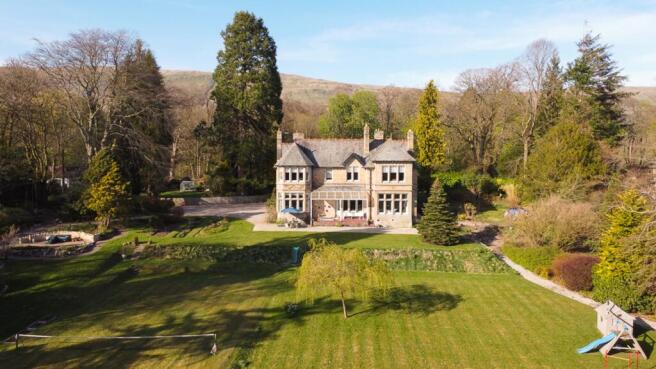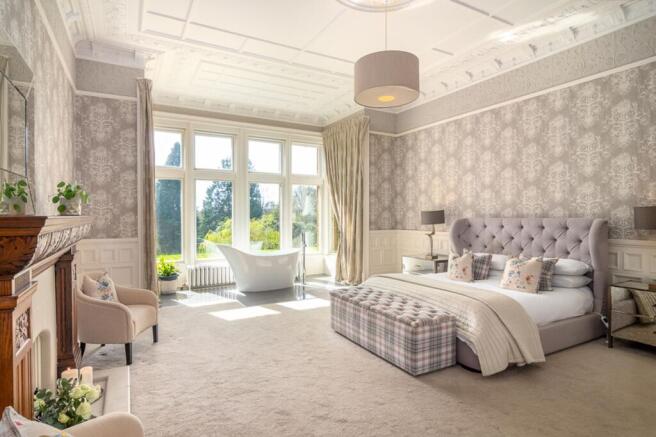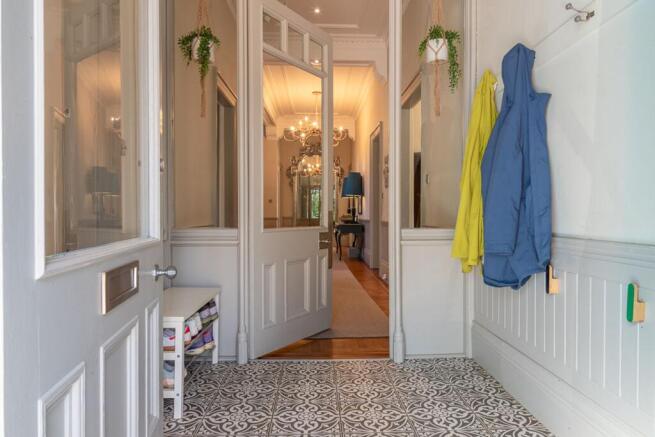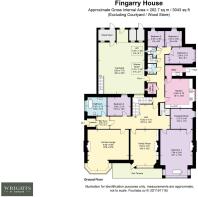Fingarry House, Lower Conversion, 119 Campsie Road, Milton of Campsie, G66 8EF

- PROPERTY TYPE
Character Property
- BEDROOMS
5
- BATHROOMS
2
- SIZE
3,240 sq ft
301 sq m
- TENUREDescribes how you own a property. There are different types of tenure - freehold, leasehold, and commonhold.Read more about tenure in our glossary page.
Ask agent
Key features
- An Architectural Treasure: Originally designed by renowned architect Col. John Wilson in 1881, Fingarry House is a masterpiece of Victorian elegance, lovingly restored to preserve its rich heritage.
- Expansive Living Across One Level: Over 3000 sq ft of beautifully proportioned space, offering five luxurious bedrooms and two generous reception rooms.
- A Celebration of Original Features: Intricate cornicing, ceiling roses, ornate friezes, and stunning original basket weave timber floor, timeless grandeur, enhanced by bespoke, designer-led interiors.
- Magnificent Mature Grounds: Surrounded by elm, oak, and ash trees, rolling lawns, colourful herbaceous borders, the gardens are a private haven for family adventures and elegant gatherings.
- Modern Comforts with Victorian Soul: Recently modernised kitchen and bathrooms blend contemporary luxury — underfloor heating, freestanding tubs, instant hot water tap and hi-spec appliances.
- Serene Principal Bedroom Suite: A true sanctuary, complete with a fireplace, bespoke dressing room, and a freestanding bath perfectly positioned within a box bay window for ultimate relaxation.
- Flexible Family Living: Adaptable spaces at the rear of the home, ideal for playrooms, guest suites, home offices, or teenage bedrooms, evolving with the needs of family life over time.
- Direct Access to Nature: A private gate leads directly to enchanting woodland walks along the Glazert River, where the sounds of nature fill the air — your own slice of the Scottish countryside.
- A Private Setting with Countryside Charm: A shared gravel driveway leads in from the main road, while a traditional stone wall runs along the rear boundary, offering privacy from the road .
Description
Fingarry House
A truly spectacular lower conversion, occupying the full ground floor of Fingarry House, designed in 1881 by the renowned Glasgow architect, Colonel John Wilson, for colonial chartered accountant Mr John Hunt and his family. This charming and historic property has been thoughtfully and meticulously refurbished by the current owners and is now presented in impeccable, walk-in condition.
Set on the outskirts of Milton of Campsie, this unique home enjoys a beautiful, expansive plot, surrounded by mature elm, oak, and ash trees. Herbaceous shrubs and flowers burst into colour with the seasons, framing the rolling manicured lawn, which extends to a shared tennis lawn and a traditional drying green — a magical place for children to explore and create adventures, and a wonderful setting for family gatherings.
Spanning over 3000 sq ft on a single level, the home offers substantial, well-proportioned living space. Five bedrooms, two reception rooms, a kitchen, utility rooms, bathrooms, and a dressing room, all graced by airy high ceilings and many featuring the ornate cornicing so typical of the late Victorian era.
Stepping into the entrance vestibule, a mosaic tiled floor welcomes you with a Latin inscription meaning 'welcome', while an imposing timber door painted in smoked turquoise hints at the character within. The adjoining boot room, with its traditional wood panelling painted a soft grey, provides a practical yet elegant space for coats and boots after country walks.
Beyond the glazed interior front door lies a glimpse of the beautiful interior that unfolds. To the left, a modern family bathroom with exposed stonework offers a seamless blend of old and new. A deep, pebble-grey freestanding tub provides the perfect spot to relax, with the added comfort of underfloor heating, a vanity with storage, and an illuminated mirror completing the space.
The magnificent original staircase of Fingarry House has been retained as a feature, allowing light to pour through the arched window and illuminate the impressive entrance hall. A border of original basket weave timber flooring frames a bespoke dove grey carpet runner, guiding you through to the heart of the home.
At the front of the house, two grand rooms await: one a formal lounge, the other the principal bedroom suite. These rooms are a celebration of Victorian craftsmanship, with intricate mouldings, ceiling roses, friezes, and ornate cornicing. The modern, designer-led décor creates a stunning juxtaposition, while the vast south-facing bay windows flood the spaces with light and offer serene views over the lawn.
The family room, centrally located, is painted in a sumptuous rich green and warmed by the crackling flames of an open fire — a perfect, cosy retreat for film nights and quiet evenings. Built-in cupboards in the alcoves offer stylish storage, and from here, a glazed door leads directly to a south-facing sun terrace, ideal for lazy summer afternoons.
Both the formal lounge and principal bedroom boast splendid fireplaces with carved wooden mantels. A particularly indulgent feature of the bedroom is the freestanding bath positioned within the box bay window — an irresistible spot to soak away the stresses of the day before retreating to the dressing room beyond.
Flexibility is at the core of Fingarry House’s design. The layout can easily evolve to suit the needs of family life, as the current owners have found over the past decade. Three rooms at the rear — currently used as a bedroom, a playroom, and a guest room — offer endless possibilities, while a further bedroom is located just off the entrance hall. Nearby, a recently upgraded shower room in soothing neutral tones, along with a neatly designed WC tucked under a staircase, adds practicality to the thoughtful layout. A large utility cupboard, a storage area, and access to the courtyard and cellar are also found here.
The recently modernised kitchen is a bright and inviting space where casual meals, homework sessions, and everyday family life unfold. Crisp matte white wall and base units provide excellent storage, and the white quartz worktops give plenty of food prep areas, complemented by high-spec integrated appliances, an instant hot water tap, and contemporary herringbone grey flooring. The adjacent utility room offers further practicality with direct access to the rear garden.
Outside, the garden feels like a private adventure playground for children, with a gate at the bottom leading directly to woodland walks along the banks of the Glazert Water. Deer are often seen wandering through the trees, and the call of pheasants fills the air in the spring months. A gravelled driveway provides ample parking for multiple cars, while a stone wall along the boundary of the garden ensures both privacy and a grand sense of arrival. At the north side of the garden, there is access to a shared double garage with power and water supply, a useful wood store, and a separate entrance into the courtyard, offering both practicality and flexibility to complement the expansive outdoor space.
Steeped in history and surrounded by nature, the lower conversion of Fingarry House is a beautiful blend of architectural heritage and refined modern living.
Wrights of Campsie offer a complimentary selling advice meeting, including a valuation of your home. Contact us to arrange. Services include, fully accompanied viewings, bespoke marketing such as home styling, lifestyle images, professional photography and poetic description.
Viewings strictly by appointment only.
LOCATION
what3words ///bared.craftsman.freely
SAT NAV REF. G66 8EF
Nestled at the foot of the Campsie Hills, Milton of Campsie is a semi-rural village providing an ideal location to escape the hustle and bustle, yet close to all amenities in nearby Kirkintilloch (2 miles). Local amenities include a small supermarket, newsagent, post office, coffee shop, pharmacy, hairdresser, and library.
The property benefits from an ideal location in close proximity to the abundant local amenities provided by both Lenzie and Kirkintilloch. The Main Street and Regent Centre in Kirkintilloch host a mix of high street and independent shops. Residents will have access to a diverse range of shops, supermarkets, bars and restaurants. Additionally, the nearby Retail Park in Bishopbriggs offers a variety of popular stores, including an M&S Foodhall. Glasgow city centre is around 10 miles away.
Transportation options are highly accessible, with the nearby Lenzie Train Station offering a twice hourly service to and from Glasgow Queen Street and a train station at Croy, just around 5 miles away provides direct trains to Edinburgh/Falkirk/Stirling and Glasgow. Convenient road links are also in close proximity, including the new Lenzie bypass, ensuring easy access to the City Centre and the Central Belt motorway network system.
There are plenty opportunities for outdoor pursuits, hiking, cycling, and fishing are all available locally. Golfers will be spoilt for choice with Kirkintilloch, Hayston and Campsie golf clubs all easily accessible. Walkers will delight with the easy access to the John Muir Trail crossing directly through the centre of the village. Auchenstarry Marina and the Forth & Clyde Canal are nearby.
Schooling is available at Craighead Primary or St Machan's for primary age pupils, and Kirkintilloch, Kilsyth and St Ninian's for secondary.
Proof and source of Funds/Anti Money Laundering
Under the HMRC Anti Money Laundering legislation all offers to purchase a property on a cash basis or subject to mortgage require evidence of source of funds. This may include evidence of bank statements/funding source, mortgage, or confirmation from a solicitor the purchaser has the funds to conclude the transaction.
All individuals involved in the transaction are required to produce proof of identity and proof of address. This is acceptable either as original or certified documents.
EPC Rating: D
Boot Room
2.1m x 2.2m
Kitchen
4.9m x 4.7m
Utility Room
1.7m x 3m
Formal Lounge
6.9m x 6.9m
Family Room
6m x 4.7m
Bedroom 1
7.64m x 5.4m
Dressing Room
3.4m x 3.7m
Bedroom 2
2.92m x 4.7m
Bedroom 3
3m x 3.9m
Bedroom 4
2.6m x 2.9m
Bedroom 5
2.6m x 2.8m
Bathroom
3.1m x 3.2m
WC
1.4m x 1.76m
Shower Room
1.7m x 1.4m
Court Yard
8.6m x 7.7m
Hallway
9.8m x 1.2m
Hallway
10.02m x 4.1m
Parking - Garage
Shared garage located at the north side of the home
Parking - Driveway
- COUNCIL TAXA payment made to your local authority in order to pay for local services like schools, libraries, and refuse collection. The amount you pay depends on the value of the property.Read more about council Tax in our glossary page.
- Band: F
- PARKINGDetails of how and where vehicles can be parked, and any associated costs.Read more about parking in our glossary page.
- Garage,Driveway
- GARDENA property has access to an outdoor space, which could be private or shared.
- Private garden
- ACCESSIBILITYHow a property has been adapted to meet the needs of vulnerable or disabled individuals.Read more about accessibility in our glossary page.
- Ask agent
Fingarry House, Lower Conversion, 119 Campsie Road, Milton of Campsie, G66 8EF
Add an important place to see how long it'd take to get there from our property listings.
__mins driving to your place

Your mortgage
Notes
Staying secure when looking for property
Ensure you're up to date with our latest advice on how to avoid fraud or scams when looking for property online.
Visit our security centre to find out moreDisclaimer - Property reference 08a53ed9-4684-4ab6-942c-f4d90b59f6ab. The information displayed about this property comprises a property advertisement. Rightmove.co.uk makes no warranty as to the accuracy or completeness of the advertisement or any linked or associated information, and Rightmove has no control over the content. This property advertisement does not constitute property particulars. The information is provided and maintained by Wrights, Glasgow. Please contact the selling agent or developer directly to obtain any information which may be available under the terms of The Energy Performance of Buildings (Certificates and Inspections) (England and Wales) Regulations 2007 or the Home Report if in relation to a residential property in Scotland.
*This is the average speed from the provider with the fastest broadband package available at this postcode. The average speed displayed is based on the download speeds of at least 50% of customers at peak time (8pm to 10pm). Fibre/cable services at the postcode are subject to availability and may differ between properties within a postcode. Speeds can be affected by a range of technical and environmental factors. The speed at the property may be lower than that listed above. You can check the estimated speed and confirm availability to a property prior to purchasing on the broadband provider's website. Providers may increase charges. The information is provided and maintained by Decision Technologies Limited. **This is indicative only and based on a 2-person household with multiple devices and simultaneous usage. Broadband performance is affected by multiple factors including number of occupants and devices, simultaneous usage, router range etc. For more information speak to your broadband provider.
Map data ©OpenStreetMap contributors.




