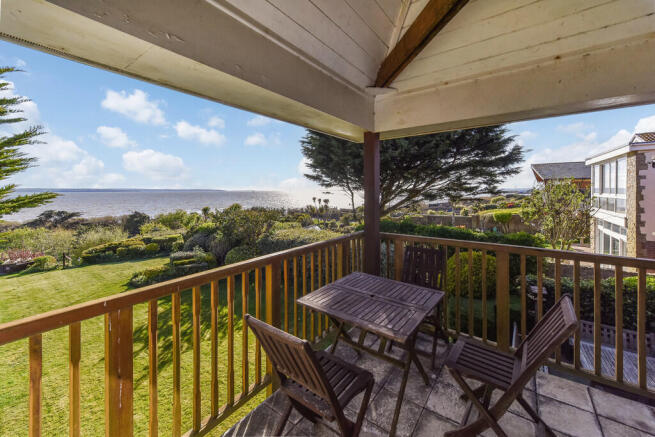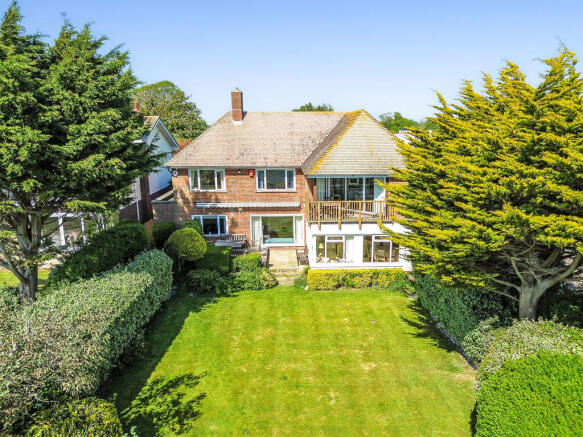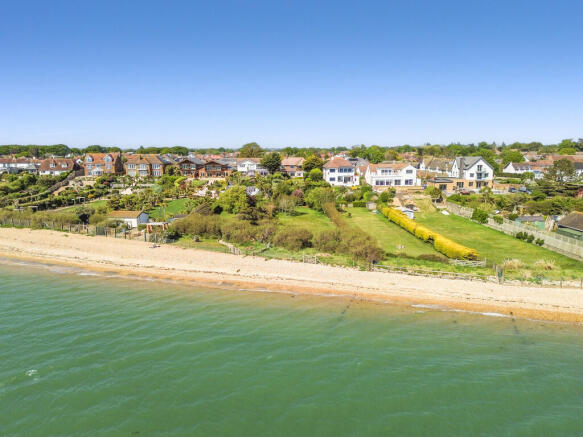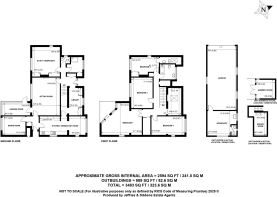
Hill Head Road, Hill Head

- PROPERTY TYPE
Detached
- BEDROOMS
5
- BATHROOMS
2
- SIZE
Ask agent
- TENUREDescribes how you own a property. There are different types of tenure - freehold, leasehold, and commonhold.Read more about tenure in our glossary page.
Freehold
Key features
- Stunning Panoramic Views Across the Solent
- Versatile Accommodation
- Immaculate Throughout
- Huge Plot with Direct Access to the Beach
- Thatched Double Garage
- Impressive Balcony
Description
Flooded with natural light, the elegant lounge invites both relaxation and entertaining, with ever-changing seascapes visible year-round. A sun room to the rear offers an additional peaceful retreat, while the expansive open-plan kitchen and dining area ensures seamless flow across the ground floor-perfect for modern family living or hosting guests.
What truly sets this home apart is its exceptional outdoor space. Both the front and rear gardens enjoy an extraordinary level of privacy, with the property set well back from the road behind a beautifully maintained front garden and generous driveway. To the rear, the large, elevated upper garden offers stunning, uninterrupted sea views that feel uniquely yours-creating the sensation of a private coastal lookout. This area is ideal for outdoor dining, entertaining, or simply soaking in the surroundings in peace.
From the upper garden, a discreet pathway leads down to a vast, lawned lower garden, perfect for family enjoyment or quiet relaxation. At its far end, a private wooden gate provides direct access onto the beach-an incredibly rare and special feature. Whether for morning swims, evening strolls, or weekend paddleboarding, this direct beachfront connection is the essence of coastal living.
The gardens are further enhanced by a collection of versatile outbuildings, including two charming summer houses, a workshop, a potting shed, a greenhouse, and a shed-providing ample space for hobbies, storage, or creative use.
Inside, the five well-proportioned bedrooms are thoughtfully arranged over two floors, including a spacious master suite with commanding sea views. A standout feature is the upper-level lounge/bedroom one, which opens onto a private balcony offering breathtaking vistas across the garden and Solent-a perfect spot to unwind at the end of the day.
The home includes two bathrooms and two additional WCs, including one conveniently located off bedroom two, offering added privacy for guests or family members.
A charming thatched double garage adds character to the front of the property and provides covered parking along with ample storage space.
Built in 1957, this cherished home has had just one previous owner, a testament to its enduring appeal and the exceptional lifestyle it provides. Whether as a full-time residence or a peaceful retreat by the coast, this is a rare opportunity to secure a substantial home in one of the south coast's most desirable locations.
LOCATION Hill Head is on the coast of the Solent, south of Stubbington, west of Lee-on-the-Solent and south east of Titchfield and is the perfect location for those seeking the seaside lifestyle. The area has an abundance of amenities such as shops, eating establishments, Sailing clubs and Titchfield Haven Nature Reserve. Hill Head is particularly popular with those passionate about watersports - sailing, windsurfing, kitesurfing and fishing being the most popular pastimes upon its shores.
ENTRANCE HALL
DOWNSTAIRS SHOWER ROOM
W/C
STUDY / BEDROOM 5 15' 5" x 14' 5" (4.7m x 4.39m)
SITTING ROOM 19' 9" x 14' 5" (6.02m x 4.39m)
GARDEN ROOM 14' 5" x 6' 3" (4.39m x 1.91m)
DINING ROOM 11' 11" x 9' 11" (3.63m x 3.02m)
KITCHEN/BREAKFAST ROOM 23' 10" x 9' 9" (7.26m x 2.97m)
LIBRARY 14' 4" x 7' 2" (4.37m x 2.18m)
LANDING With a 14'4 x 7'2 alcove ideal for an extra study or storage area.
BATHROOM
BEDROOM 1 21' 1" x 16' 1" (6.43m x 4.9m)
BALCONY
BEDROOM 2 14' 4" x 9' 1" (4.37m x 2.77m)
ENSUITE
BEDROOM 3 16' 2" x 11' 1" (4.93m x 3.38m)
BEDROOM 4 17' 3" x 9' 9" (5.26m x 2.97m)
OUTSIDE
LARGE FRONT GARDEN
DRIVEWAY
THATCHED DOUBLE GARAGE 33' 4" x 15' 1" (10.16m x 4.6m) With 12'10 x 11'11 workshop with a W/C to the rear.
REAR GARDEN
SUMMERHOUSE 9' 8" x 9' 8" (2.95m x 2.95m)
AGENTS NOTES Council Tax Band: G
EPC: TBC
Brochures
Exceptional- COUNCIL TAXA payment made to your local authority in order to pay for local services like schools, libraries, and refuse collection. The amount you pay depends on the value of the property.Read more about council Tax in our glossary page.
- Band: G
- PARKINGDetails of how and where vehicles can be parked, and any associated costs.Read more about parking in our glossary page.
- Garage,Off street,Allocated
- GARDENA property has access to an outdoor space, which could be private or shared.
- Yes
- ACCESSIBILITYHow a property has been adapted to meet the needs of vulnerable or disabled individuals.Read more about accessibility in our glossary page.
- Ask agent
Hill Head Road, Hill Head
Add an important place to see how long it'd take to get there from our property listings.
__mins driving to your place
Get an instant, personalised result:
- Show sellers you’re serious
- Secure viewings faster with agents
- No impact on your credit score
About Jeffries & Dibbens Estate and Lettings Agents, Stubbington
18 The Green, Stubbington, Fareham, PO14 2JG



Your mortgage
Notes
Staying secure when looking for property
Ensure you're up to date with our latest advice on how to avoid fraud or scams when looking for property online.
Visit our security centre to find out moreDisclaimer - Property reference 100560067006. The information displayed about this property comprises a property advertisement. Rightmove.co.uk makes no warranty as to the accuracy or completeness of the advertisement or any linked or associated information, and Rightmove has no control over the content. This property advertisement does not constitute property particulars. The information is provided and maintained by Jeffries & Dibbens Estate and Lettings Agents, Stubbington. Please contact the selling agent or developer directly to obtain any information which may be available under the terms of The Energy Performance of Buildings (Certificates and Inspections) (England and Wales) Regulations 2007 or the Home Report if in relation to a residential property in Scotland.
*This is the average speed from the provider with the fastest broadband package available at this postcode. The average speed displayed is based on the download speeds of at least 50% of customers at peak time (8pm to 10pm). Fibre/cable services at the postcode are subject to availability and may differ between properties within a postcode. Speeds can be affected by a range of technical and environmental factors. The speed at the property may be lower than that listed above. You can check the estimated speed and confirm availability to a property prior to purchasing on the broadband provider's website. Providers may increase charges. The information is provided and maintained by Decision Technologies Limited. **This is indicative only and based on a 2-person household with multiple devices and simultaneous usage. Broadband performance is affected by multiple factors including number of occupants and devices, simultaneous usage, router range etc. For more information speak to your broadband provider.
Map data ©OpenStreetMap contributors.





