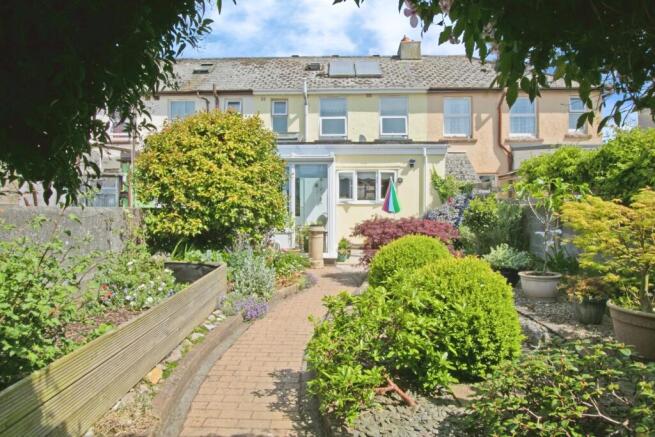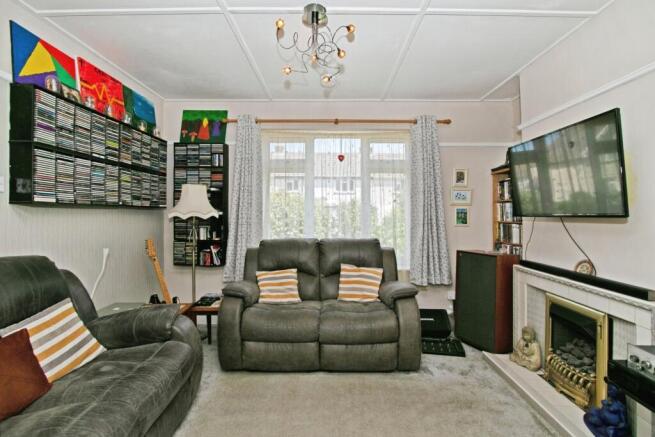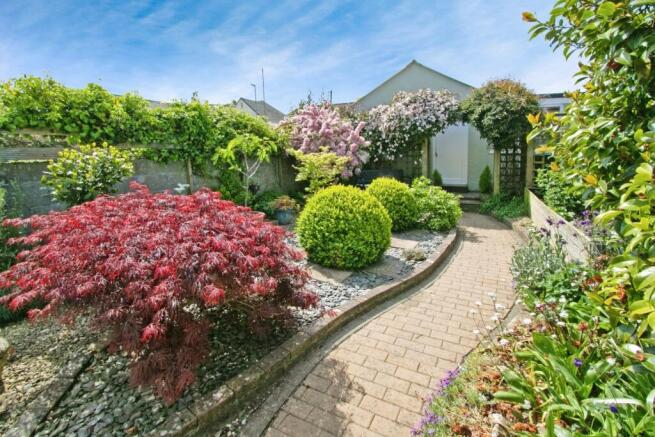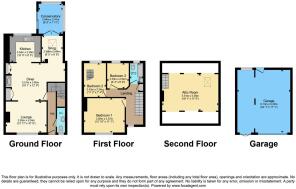Glasney Road, Falmouth, Cornwall, TR11

- PROPERTY TYPE
Terraced
- BEDROOMS
3
- BATHROOMS
1
- SIZE
Ask agent
- TENUREDescribes how you own a property. There are different types of tenure - freehold, leasehold, and commonhold.Read more about tenure in our glossary page.
Freehold
Key features
- Double-Glazed Windows And Gas Central Heating
- Owned Solar Panels For Hot Water
- Detached Garage With Workshop And Layby Parking
- Close Proximity To Falmouth Town Centre
Description
This beautifully presented terraced house opens into an entrance hall with a cloakroom, leading to a central dining area. A living room and well-equipped kitchen branch off to the left and right, respectively. From the dining space, a versatile snug area, ideal for an office or hobbies, connects to a light-filled conservatory. The first floor offers three bedrooms and a bathroom, with one bedroom accessing a fully permitted attic room—perfect for a home office or guest retreat (note: the staircase is non-compliant with Building Regulations but can be removed to restore a full bedroom). This home includes owned solar water panels, double glazing, gas central heating, front and rear gardens, and a detached garage with parking. Competitively priced for its customisation potential, explore this home’s layout below.
Accommodation
Entrance Hall
Double-glazed door to front, radiator, and electric meter in overhead cupboard. Wood flooring. Stairs to first floor. Doors to dining area and cloakroom.
Cloakroom
Double-glazed opaque window to front aspect. Low-level WC and washbasin. Understairs storage area.
Dining Area
Wood flooring. Space for table and chairs. Centrepiece Rayburn, serviced yearly, providing combined cooking and gas central heating for the home. Built-in cupboards on each side. Spotlights. Telephone point. Openings to:
Living Room
Double-glazed window to front aspect. Fireplace with gas heater. Shelving and picture rail.
Kitchen
Well-equipped kitchen with wooden wall and base cabinets, countertops, and tiled backsplash. Includes a one-and-a-half stainless steel sink, space for a washing machine and fridge-freezer. A large double-glazed window provides garden views, with a terracotta tiled floor featuring a geometric pattern and spotlights.
Snug Area
Cosy snug area with terracotta tiled floor, a radiator, skylight, and double doors leading to a conservatory.
Conservatory
Bright, relaxing conservatory with tiled floor. Sliding door to the rear garden.
Landing
Double-glazed window to front aspect. Airing cupboard housing water cylinder and Ariston solar unit. Doors lead to:
Bedroom One
Double-glazed window to front aspect. Recess space for wardrobes, picture rail, and radiator.
Bedroom Two
Double-glazed window to rear aspect. Picture rail and radiator.
Bedroom Three
Double-glazed window to rear aspect. Picture rail and radiator. Stairs leading to attic room.
Attic Room
Double-glazed Velux window to rear aspect. Radiator and storage space in eaves.
Bathroom
Low-level WC, panelled bath with glass screen, vanity washbasin with cupboard underneath. Heated towel rail and double-glazed frosted window to rear aspect.
Outside
To Front
Compact front garden with a low stone wall and metal gate. Features dense shrubs with green foliage.
To Rear
Well-maintained rear garden with a patio area and a curved brick pathway leading to a trellis arch covered in flowering climbers. Features well-kept shrubs, including spherical evergreens, surrounded by gravel beds and bordered by lush greenery and a stone wall. Outside water tap. Access to the garage.
Garage
Good-sized garage, allowing you to comfortably park your car. Additional space for a workshop with workbenches. Double-glazed door and window to rear garden. Electric up-and-over door and side double doors. Power and lighting. Outside the garage entrance is a small layby parking area.
The Location
Nestled in the heart of Falmouth, this property is within a short walk of the bustling town centre, offering an array of shops, cafes, and maritime attractions, including the National Maritime Museum. With local schools, parks, and transport links nearby, it provides convenient access to Cornwall’s stunning coastline and cultural hubs, making it ideal for families and professionals alike.
Why This Home?
This terraced house stands out with its modern amenities, including owned solar water panels, a serviced Rayburn for cooking and heating, and a light-filled conservatory, complemented by versatile spaces like the snug area and a detached garage with parking. It is a perfect choice for those seeking a home to shape to their needs at a competitive price.
Book Your Viewing
Don’t miss the opportunity to explore this delightful Falmouth home, blending character, modern comforts, and room for personalisation. Contact us today to arrange your viewing and discover its charm and potential firsthand.
- COUNCIL TAXA payment made to your local authority in order to pay for local services like schools, libraries, and refuse collection. The amount you pay depends on the value of the property.Read more about council Tax in our glossary page.
- Band: B
- PARKINGDetails of how and where vehicles can be parked, and any associated costs.Read more about parking in our glossary page.
- Yes
- GARDENA property has access to an outdoor space, which could be private or shared.
- Yes
- ACCESSIBILITYHow a property has been adapted to meet the needs of vulnerable or disabled individuals.Read more about accessibility in our glossary page.
- Ask agent
Glasney Road, Falmouth, Cornwall, TR11
Add an important place to see how long it'd take to get there from our property listings.
__mins driving to your place
Get an instant, personalised result:
- Show sellers you’re serious
- Secure viewings faster with agents
- No impact on your credit score



Your mortgage
Notes
Staying secure when looking for property
Ensure you're up to date with our latest advice on how to avoid fraud or scams when looking for property online.
Visit our security centre to find out moreDisclaimer - Property reference FAL250107. The information displayed about this property comprises a property advertisement. Rightmove.co.uk makes no warranty as to the accuracy or completeness of the advertisement or any linked or associated information, and Rightmove has no control over the content. This property advertisement does not constitute property particulars. The information is provided and maintained by Miller Countrywide, Falmouth. Please contact the selling agent or developer directly to obtain any information which may be available under the terms of The Energy Performance of Buildings (Certificates and Inspections) (England and Wales) Regulations 2007 or the Home Report if in relation to a residential property in Scotland.
*This is the average speed from the provider with the fastest broadband package available at this postcode. The average speed displayed is based on the download speeds of at least 50% of customers at peak time (8pm to 10pm). Fibre/cable services at the postcode are subject to availability and may differ between properties within a postcode. Speeds can be affected by a range of technical and environmental factors. The speed at the property may be lower than that listed above. You can check the estimated speed and confirm availability to a property prior to purchasing on the broadband provider's website. Providers may increase charges. The information is provided and maintained by Decision Technologies Limited. **This is indicative only and based on a 2-person household with multiple devices and simultaneous usage. Broadband performance is affected by multiple factors including number of occupants and devices, simultaneous usage, router range etc. For more information speak to your broadband provider.
Map data ©OpenStreetMap contributors.




