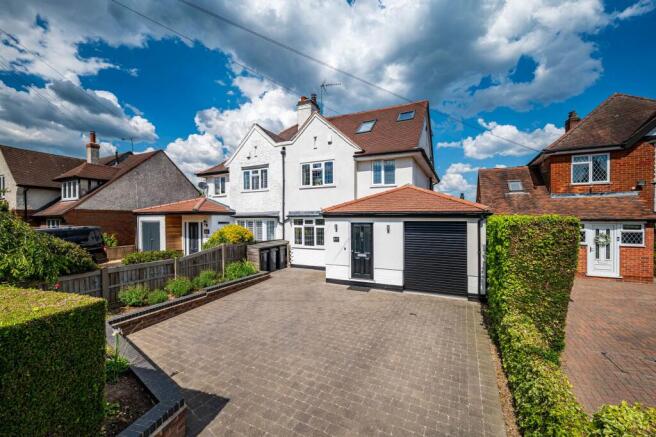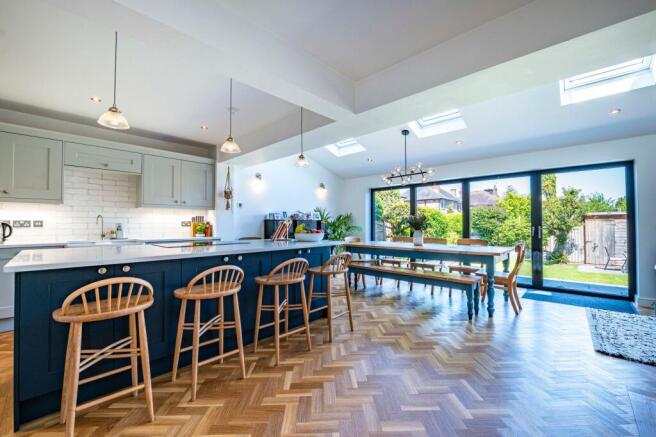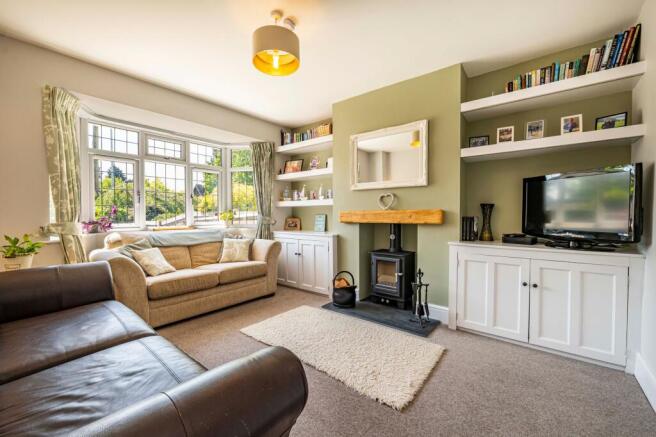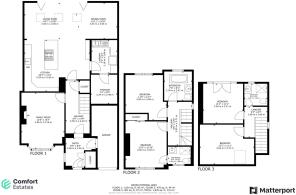Attenborough Lane, Attenborough, NG9

- PROPERTY TYPE
Semi-Detached
- BEDROOMS
4
- BATHROOMS
3
- SIZE
2,034 sq ft
189 sq m
- TENUREDescribes how you own a property. There are different types of tenure - freehold, leasehold, and commonhold.Read more about tenure in our glossary page.
Freehold
Key features
- Fully refurbished throughout
- 4 Bedroom/ 3 bathrooms
- Village location
- Large open-plan kitchen/living
- Underfloor heating
- Worcester Boiler
- Bi-fold doors
- Brand new HETAS log burner
- Beautifully appointed
- Perfect family home!
Description
Exuding charm and character, this fully refurbished 4-bedroom, 3-bathroom semi-detached house in a quaint village location is the epitome of modern family living. Step inside this meticulously crafted home, where every corner radiates warmth and elegance. The heart of the home boasts a spacious open-plan kitchen/living area, perfect for entertaining guests or simply unwinding with loved ones. No detail has been spared with underfloor heating, a Worcester boiler, and spectacular bi-fold doors that seamlessly merge outdoor and indoor living. Enhancing the cosy ambience is the brand new HETAS log burner, promising evenings of comfort and relaxation. Impeccably appointed throughout, this property is the ideal choice for those seeking a perfect family home.
Entrance Hallway
A welcoming entrance hallway with built-in cupboard for cloaks, gas central heating radiator, light and ceramic tiled floor with access into the inner hall and garage.
Inner Hall
With access to the lounge and open-plan, kitchen/living/dining space, downstairs WC and stairs to the first floor, with herringbone LVT, gas central heating radiator and spotlight fittings.
Lounge
3.66m x 4.76m
A light and spacious room with a bay window to the front aspect, neutral decor, pendant light fitting and neutral carpets. Fitted with a brand new HETAS-accredited wood-burning stove, with slate hearth and surround, built-in cupboards and shelving. With TV and Fibre point.
WC
With a low flush WC, wash hand basin with mixer tap, with tiled splashback and ceramic tiled floor.
Open-plan kitchen/living/dining
8.65m x 7.79m
The showpiece room of the house and the centre of the home, with separate kitchen, living and dining spaces with bi-fold doors leading out into the back garden. The kitchen is fully fitted with a splendid range of shaker wall and base units, with a large centre island and solid quartz worktops and breakfast bar. Fitted with a generous selection of AEG integrated appliances, including a dishwasher, fridge/freezer, two pyrolytic fan ovens, one compact steam oven, integrated microwave and induction hob. Including a large walk-in larder, double sink with mixer tap over, and integrated bin/recycling. No expenses have been spared in appointing this beautiful kitchen. The dining area is appointed with a feature dropped pendant light and has views into the rear garden. The lounge space is nestled in the corner of the room with dropped feature light, TV, cable and HDMI points for easy connection and TV setup. Both lounge and dining spaces benefit from central heating underfloor heatin...
Laundry Room
2.2m x 2.84m
The utility room is located just off the kitchen and includes a range of base units and space for plumbing a washing machine and tumble dryer, and a second fridge freezer. With a bowl and a half stainless steel sink and mixer tap over, and a full height tall cupboard, ceramic tiled floor with underfloor heating, and spotlight fittings. With access to the music/store room.
Music/Store room
2.2m x 2.48m
With neutral decor, carpets, spotlight and wall light fittings. Used by the current owners as a music room, but lends itself to multiple purposes or as a generous store room.
Master Bedroom
3.51m x 3.92m
A bright and well-appointed master bedroom with large double-glazed window to the front aspect, with spotlight fittings, feature dropped bedside lights, neutral decor and carpets, gas central heating radiator, built-in wardrobe and access leading through to the master en-suite.
En-Suite
1.94m x 1.48m
A well-appointed en-suite bathroom, benefiting from electric underfloor heating, ceramic tile walls and flooring, low flush WC, large walk-in enclosure with sliding door and Mira Platinum ceiling-fed digital shower, wall hung vanity unit wash hand basin with mixer tap over and electric extractor fan.
Bedroom 2
3.5m x 3.84m
Another good-sized bedroom with views out of the double-glazed window to the rear aspect, with spotlight fittings, gas central heating radiator, switches, double sockets, natural carpets and decor.
Family Bathroom
2.36m x 2.47m
A sleek family bathroom featuring a large free-standing bath with mixer tap and shower, ceramic tiled flooring and walls, benefiting from electric underfloor heating, low flush WC, floorstanding vanity unit with wash hand basin and mixer tap over with electric lit mirror, gas central heating towel radiator, obscured glass uPVC window to the rear aspect and electric extractor fan.
Bedroom 3
3.4m x 3.37m
A beautiful and light attic room with large uPVC French doors and a glass Juliette balcony providing ample light and views over the rear of the property and beyond. Finished with neutral carpet and decor, gas central heating radiator, sockets, switches, and spotlight fittings.
Bedroom 4
4.62m x 3.37m
A well-designed attic bedroom which maximises space and provides access to further eaves storage. Benefitting from a gas central heating radiator, spotlight fittings, and a large Velux window to the front aspect.
Eaves Storage
With carpet, light and neutral decor, offering a large storage area in the loft space.
Garage
4.98m x 2.2m
A well-appointed integral garage with access leading to the entrance hallway, with sealed floor, two fluorescent lights, 2 x double sockets, hot and cold water taps, Worcester Bosch combi boiler, and electric roller style garage door.
Locality
The village of Attenborough is a peaceful village on the edge of Nottingham, known for its scenic nature reserve and friendly community feel. The nearby Attenborough Nature Reserve offers lovely walking trails and is popular with birdwatchers and families alike. With its mix of historic charm and excellent transport links, including a local train station with direct routes to Nottingham and beyond, the village is a great choice for those looking to enjoy both green space and convenience.
Agents Note
One of the company directors has a personal interest in this property.
Front Garden
A large block-paved double driveway, benefitting from a brick wall edging and low planted beds to the front and side aspect.
Rear Garden
A well-kept rear garden mainly laid to lawn, with a large patio area and steps leading into the garden, with solid oak sleeper raised beds, low planted borders with bushes and shrubs, and paved path leading to patio with space for seating, with large shed beyond. The shed benefits from light and power.
Parking - Garage
The garage provides useful storage space and benefits from a sealed floor, lights, power and hot and cold water. There is parking on the blocked paved front hardstanding for 2 cars.
- COUNCIL TAXA payment made to your local authority in order to pay for local services like schools, libraries, and refuse collection. The amount you pay depends on the value of the property.Read more about council Tax in our glossary page.
- Band: C
- PARKINGDetails of how and where vehicles can be parked, and any associated costs.Read more about parking in our glossary page.
- Garage
- GARDENA property has access to an outdoor space, which could be private or shared.
- Front garden,Rear garden
- ACCESSIBILITYHow a property has been adapted to meet the needs of vulnerable or disabled individuals.Read more about accessibility in our glossary page.
- Ask agent
Energy performance certificate - ask agent
Attenborough Lane, Attenborough, NG9
Add an important place to see how long it'd take to get there from our property listings.
__mins driving to your place
Your mortgage
Notes
Staying secure when looking for property
Ensure you're up to date with our latest advice on how to avoid fraud or scams when looking for property online.
Visit our security centre to find out moreDisclaimer - Property reference 2bd04c26-294b-4bd3-bf96-704423f33a76. The information displayed about this property comprises a property advertisement. Rightmove.co.uk makes no warranty as to the accuracy or completeness of the advertisement or any linked or associated information, and Rightmove has no control over the content. This property advertisement does not constitute property particulars. The information is provided and maintained by Comfort Estates, Nottingham. Please contact the selling agent or developer directly to obtain any information which may be available under the terms of The Energy Performance of Buildings (Certificates and Inspections) (England and Wales) Regulations 2007 or the Home Report if in relation to a residential property in Scotland.
*This is the average speed from the provider with the fastest broadband package available at this postcode. The average speed displayed is based on the download speeds of at least 50% of customers at peak time (8pm to 10pm). Fibre/cable services at the postcode are subject to availability and may differ between properties within a postcode. Speeds can be affected by a range of technical and environmental factors. The speed at the property may be lower than that listed above. You can check the estimated speed and confirm availability to a property prior to purchasing on the broadband provider's website. Providers may increase charges. The information is provided and maintained by Decision Technologies Limited. **This is indicative only and based on a 2-person household with multiple devices and simultaneous usage. Broadband performance is affected by multiple factors including number of occupants and devices, simultaneous usage, router range etc. For more information speak to your broadband provider.
Map data ©OpenStreetMap contributors.




