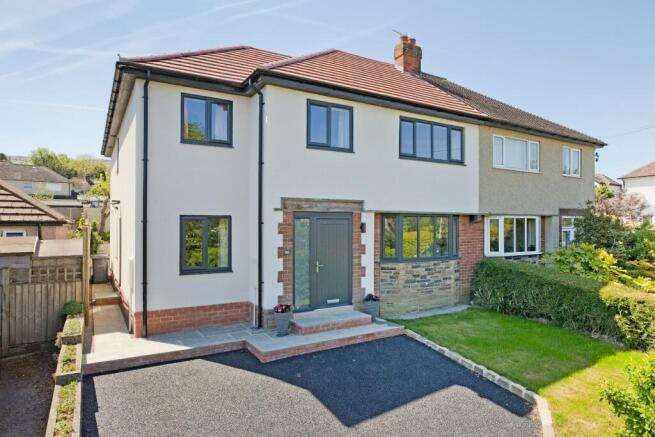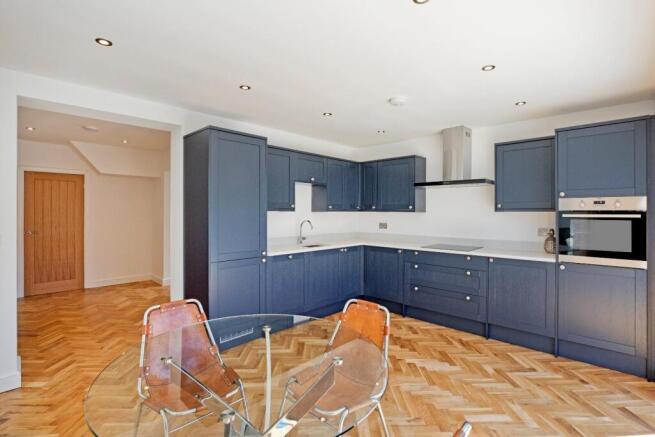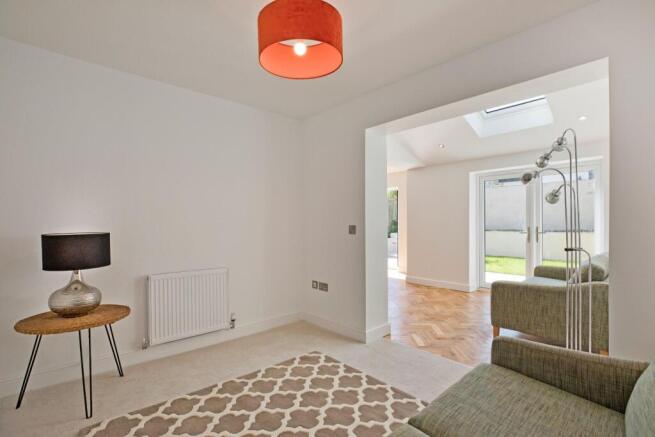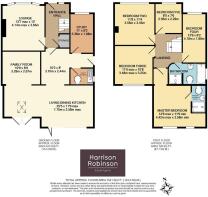
Valley Drive, Ilkley

- PROPERTY TYPE
Semi-Detached
- BEDROOMS
5
- BATHROOMS
2
- SIZE
1,541 sq ft
143 sq m
- TENUREDescribes how you own a property. There are different types of tenure - freehold, leasehold, and commonhold.Read more about tenure in our glossary page.
Freehold
Key features
- ***No Onward Chain***
- Stunning Five Bedroom Semi Detached Property
- Fully Renovated Throughout
- Fabulous Living Dining Kitchen With Bifolds To South Facing Garden
- Three Further Reception Rooms
- Beautiful Contemporary Styling
- En Suite To Master Bedroom
- Delightful Far Reaching Countryside Views
- Walking Distance To Schools And Train Station
- Council Tax Band TBC
Description
On the ground floor one enters into a welcoming entrance hall with smart, oak panelled doors opening into the comfortable lounge and generously proportioned living dining kitchen with high end appliances, bifolding doors leading out to a South facing garden and with ample space for a dining table and comfortable furniture. A home office/study, family room and utility room/W.C. complete the accommodation on this floor. To the first floor one finds a beautiful four-piece house bathroom and five bedrooms, enjoying wonderful, long distance views and the master benefitting from a contemporary, en suite shower room. Outside the property benefits from a newly laid tarmacadam driveway providing parking for two vehicles and a delightful, South facing rear garden with attractive patios, ideal for al fresco dining and an area of level lawn. A border to the rear is the perfect spot to establish planting and shrubs.
Ben Rhydding has good local amenities including various shops, a primary school, church and train station. The renowned Wheatley Arms Pub offers good food and hostelry. Ilkley town centre is approximately a mile away and offers more comprehensive shops, restaurants, cafés and everyday amenities including two supermarkets, health centre, playhouse, library and boutique cinema. The town benefits from high achieving schools for all ages including Ilkley Grammar School and three sought after public schools, which are all within a short drive. There are excellent sporting and recreational facilities. Situated within the heart of the Wharfe Valley, surrounded by the famous Moors to the south and the River Wharfe to the north, Ilkley is regarded as an ideal base for the Leeds/Bradford commute. Leeds Bradford international airport is only 11 miles away.
This is a fantastic home ticking all the boxes for everyday comfortable living within easy walking distance of Ben Rhydding train station and excellent primary schools.
FULLY RENOVATED THROUGHOUT WITH DOUGLE GLAZING and GAS FIRED CENTRAL HEATING and with approximate room sizes the property comprises:
Ground Floor -
Entrance Hall - A smart composite entrance door with obscure glazed side window opens into a welcoming hallway. Oak panelled doors open into a spacious lounge and fabulous living dining kitchen. An understairs cupboard provides excellent storage, radiator. A carpeted staircase with timber balustrading leads to the first floor landing.
Lounge - 4.14 x 3.65 (13'6" x 11'11") - A spacious lounge with double glazed window enjoying lovely, long distance views. Carpeted flooring, radiator. Recessed fireplace with stone hearth.
Hall - 3.10 x 2.44 (10'2" x 8'0") - A good sized area, perfect for an item of furniture giving access to the living dining kitchen, study and cloakroom/W.C. A half obscure glazed door leads out to the path to the side of the property. Attractive parquet flooring.
Study - 3.36 x 1.88 (11'0" x 6'2") - A great room, ideal as a playroom or home office, if needed, with carpeted flooring, radiator and double glazed window to the front elevation.
Utility Room / Wc - With low-level W.C. and fitted cupboard with worksurface over with space and plumbing for a washing machine. Inset sink and drainer with chrome mixer tap, obscure, double glazed window, wall mounted, gas central heating boiler. Extractor, downlighting, radiator, vinyl flooring.
Living Dining Kitchen - 7.75 x 3.58 (25'5" x 11'8") - The property benefits from a particularly spacious, beautifully presented living dining kitchen fitted with a range of navy, Shaker style cabinetry with Quartz worksurfaces and upstands and a range of high-quality, AEG integrated appliances, including electric oven, four ring ceramic hob with extractor over, Bosch fridge freezer and Hotpoint dishwasher. Inset stainless steel sink with chrome mixer tap. Bifolding doors lead out to the South facing garden, in addition to a set of double glazed patio doors from the seating area. A Velux affords additional natural light. Solid oak parquet flooring, downlighting, contemporary style vertical radiator. Ample room for a family dining table and comfortable furniture. This is a wonderful entertaining space, ideal for family living. Open to:
Family Room - 3.28 x 2.67 (10'9" x 8'9") - A lovely, comfortable area, ideal as a family room, snug or TV room with carpeted flooring, radiator and space for comfortable furniture.
First Floor -
Landing - A return, carpeted staircase with smart, timber balustrading leads to a spacious, first floor landing. Carpeted flooring, radiator. Smart, oak panelled doors open into five bedrooms, the master benefiting from a beautiful ensuite shower room, and an immaculate, four-piece house bathroom.
Master Bedroom - 4.42 x 3,58 (14'6" x 9'10",190'3") - A good sized master bedroom to the rear of the property with two double glazed windows enjoying fabulous views up to Ilkley Moor. Carpeted flooring, radiator, room for fitted furniture, if desired. Downlighting, door into:
En Suite Shower Room - With low-level W.C., handbasin set in a white gloss vanity unit with chrome mixer tap with wall mirror over and separate shower cubicle with thermostatic shower, glazed, sliding door and attractive, large wall tiling. Extractor, downlighting, chrome, ladder style, heated towel rail, attractive vinyl floor tiles.
Bedroom Two - 3.56 x 3.45 (11'8" x 11'3") - A spacious double bedroom to the front elevation with carpeted flooring, radiator and double glazed windows affording fantastic, far reaching views across the valley.
Bedroom Three - 3.48 x 3.25 (11'5" x 10'7") - A third double bedroom to the rear of the property with carpeted flooring, radiator and double glazed window overlooking the garden and enjoying glimpses of Ilkley Moor.
Bedroom Four - 4.18 x 1.88 (13'8" x 6'2") - A large single bedroom to the front of the property with carpeted flooring, radiator and double glazed window enjoying delightful countryside views.
Bedroom Five - 2.56 x 2.29 (8'4" x 7'6") - Last but not least, a single bedroom/home office or nursery to the front of the property with carpeted flooring, radiator and double glazed windows, again enjoying lovely views.
Bathroom - Beautifully presented with low-level W.C., handbasin with chrome mixer tap and wall mirror set in a vanity unit and bath with tiled side and surround with chrome mixer tap. Separate shower cubicle with thermostatic shower, sliding glazed door and beautiful, marble effect wall tiles. Complementary vinyl flooring, chrome, ladder style, heated towel rail. Downlighting, two extractors, obscure, double glazed window.
Outside -
Garden - The property enjoys a South facing, landscaped level garden with beautiful, large patio area areas, ideal for alfresco dining and area of level lawn and good sized borders, perfect for attractive planting. A wall to the rear and fencing and hedging to both sides maintain privacy.
Driveway Parking - A smart, newly laid tarmacadam driveway provides off-road parking for two cars. An area of lawn behind attractive hedging adds to the kerb appeal of the property.
Utilities And Services - The property benefits from mains gas, electricity and drainage.
Ultrafast Fibre Broadband is shown to be available to this property.
Please visit the Mobile and Broadband Checker Ofcom website to check Broadband speeds and mobile 'phone coverage.
Brochures
Valley Drive, IlkleyBrochure- COUNCIL TAXA payment made to your local authority in order to pay for local services like schools, libraries, and refuse collection. The amount you pay depends on the value of the property.Read more about council Tax in our glossary page.
- Band: TBC
- PARKINGDetails of how and where vehicles can be parked, and any associated costs.Read more about parking in our glossary page.
- Yes
- GARDENA property has access to an outdoor space, which could be private or shared.
- Yes
- ACCESSIBILITYHow a property has been adapted to meet the needs of vulnerable or disabled individuals.Read more about accessibility in our glossary page.
- Ask agent
Valley Drive, Ilkley
Add an important place to see how long it'd take to get there from our property listings.
__mins driving to your place
Your mortgage
Notes
Staying secure when looking for property
Ensure you're up to date with our latest advice on how to avoid fraud or scams when looking for property online.
Visit our security centre to find out moreDisclaimer - Property reference 33881243. The information displayed about this property comprises a property advertisement. Rightmove.co.uk makes no warranty as to the accuracy or completeness of the advertisement or any linked or associated information, and Rightmove has no control over the content. This property advertisement does not constitute property particulars. The information is provided and maintained by Harrison Robinson, Ilkley. Please contact the selling agent or developer directly to obtain any information which may be available under the terms of The Energy Performance of Buildings (Certificates and Inspections) (England and Wales) Regulations 2007 or the Home Report if in relation to a residential property in Scotland.
*This is the average speed from the provider with the fastest broadband package available at this postcode. The average speed displayed is based on the download speeds of at least 50% of customers at peak time (8pm to 10pm). Fibre/cable services at the postcode are subject to availability and may differ between properties within a postcode. Speeds can be affected by a range of technical and environmental factors. The speed at the property may be lower than that listed above. You can check the estimated speed and confirm availability to a property prior to purchasing on the broadband provider's website. Providers may increase charges. The information is provided and maintained by Decision Technologies Limited. **This is indicative only and based on a 2-person household with multiple devices and simultaneous usage. Broadband performance is affected by multiple factors including number of occupants and devices, simultaneous usage, router range etc. For more information speak to your broadband provider.
Map data ©OpenStreetMap contributors.





