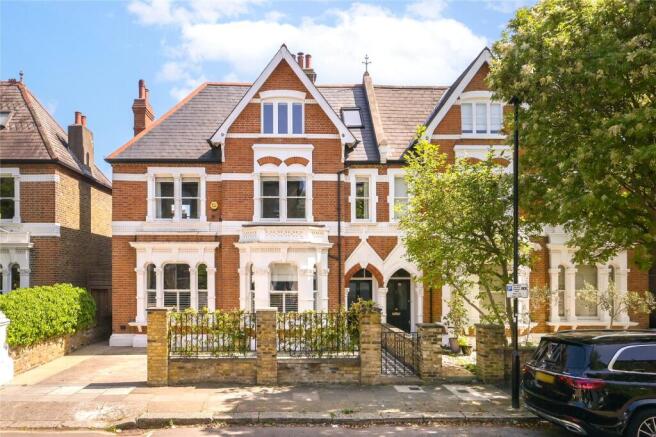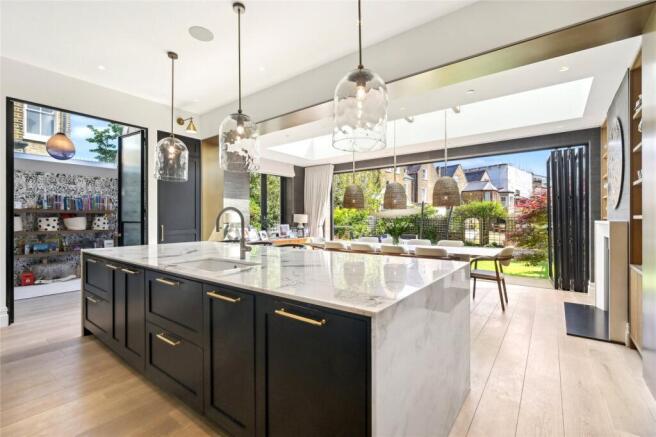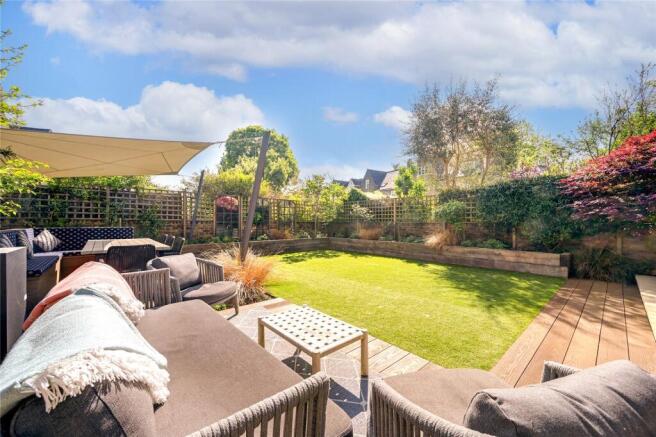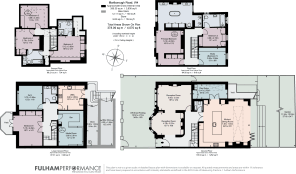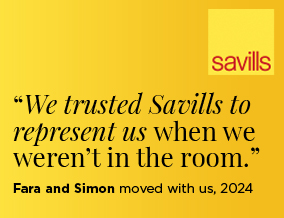
Marlborough Road, London, W4

- PROPERTY TYPE
Semi-Detached
- BEDROOMS
7
- BATHROOMS
5
- SIZE
4,070 sq ft
378 sq m
- TENUREDescribes how you own a property. There are different types of tenure - freehold, leasehold, and commonhold.Read more about tenure in our glossary page.
Freehold
Key features
- Spectacular Victorian home
- Off-street parking
- Impeccable entertaining space
- Stunning landscaped garden
- Cinema/bar plus wine cellar
- Approximately 0.4 miles to Chiswick Park Station (District line)
- EPC Rating = C
Description
Description
A rare opportunity to purchase a truly outstanding six-bedroom family home offering over 4,000 sq ft of meticulously designed living space.
Fully refurbished to an exceptional standard, this property blends artisan craftsmanship with modern smart-home technology in a layout perfect for both entertaining and family life.
This substantial property features balanced spacious family accommodation, multiple reception spaces, and luxurious finishes throughout arranged over four floors.
The interiors feature Italian-imported marble and brass from Magraf and De Castelli, alongside bespoke lighting by Entrelacs, Paolo Moschino, and others. Every detail from the polished plaster walls to custom joinery by Touchwood has been carefully considered and flawlessly executed.
This magnificent Victorian home is perfectly complemented by convenient off-street parking at the front and a beautifully landscaped garden to the rear, offering open, uninterrupted views over the surrounding gardens.
Designed for both relaxation and entertaining, the outdoor landscaped space features a generous, low-maintenance artificial lawn bordered by stylish raised flower beds.
At the heart of the landscaped garden by Cameron Gardens lies an elegant al fresco dining area, complete with a shade sail and custom-built seating, ideal for hosting in any season.
Enhancing the lifestyle is a premium ‘Grillo’ outdoor kitchen, fully fitted with a fridge, Bull BBQ, and pizza oven creating the ultimate setting for outdoor cooking and dining.
There is access to the lower ground floor and on route is a large storage area with shelving, perfect for organizing household items, as well as dedicated bike storage space for easy access and security.
There is secure side access leading out to the front of the house.
The West & Reid kitchen is a true showpiece of bespoke craftsmanship. It features an Ilve double oven, dual Miele dishwashers, a Caple wine fridge, and Quooker boiling water tap. Thoughtful details elevate the space further, including a custom-built dog water bowl and tap seamlessly integrated into the cabinetry. Schuco bifold doors open beyond the dining area to the garden, creating a harmonious indoor to outdoor flow and framing the captivating view. A versatile space adjoins the kitchen and is currently being used as a playroom.
Luxury continues through the lower ground floor via a custom-built wine store. Here there is a stunning separate guest bedroom, and high calibre gym, both with custom installed joinery. The cinema room features an awe-inspiring bar area with mirrored glass backing adding depth, style and sophistication and meticulously designed for both function and flair. Sleek display shelving showcases the glassware, elegantly lit to create a warm, inviting space. This striking bar blends seamlessly with the cinema space and oversized custom designed sofa, offering the perfect spot to unwind with a drink and enjoy the movie experience.
The spacious utility room is fully equipped with dual Siemens washer & dryers and also serves as a secondary kitchen featuring Bosch and Miele appliances. It offers practical access to the garden via a dedicated entrance, perfect for live-in staff or visiting guests. There is a convenient pet shower station on route to the garden featuring both hot and cold water supplies.
The cosy living room and feature sitting room on the ground floor are both inviting and functional, offering the perfect setting for both relaxation and entertaining. These spaces are enhanced by double Chesney wood burning stoves, providing warmth and ambiance. The custom-built joinery throughout adds a touch of elegance and practicality, making the rooms feel both stylish and comfortable.
This principal bedroom suite exudes luxury, occupying the front half of the first floor. The space is thoughtfully divided, with separate dressing room areas providing ample storage and a sense of exclusivity. The stunning bathroom is a highlight, featuring exquisite Catchpole & Rye sanitaryware that brings a classic yet refined touch to the space. The bespoke double shower offers a modern, luxurious feel, enhancing the sense of indulgence in this private retreat. Overall, the suite feels spacious, elegant, and thoughtfully designed, with a perfect blend of comfort and sophistication
The top floor is dedicated to the children’s accommodation with three beautifully designed bedrooms with bespoke Touchwood joinery. One of the bedrooms has an en suite shower room and there is a further family bathroom with access to both the landing and bedroom.
Comfort is ensured year-round with zoned underfloor heating, Daikin air conditioning, and smart-controlled towel rails and thermostats. Heating and cooling are smart controlled throughout with zoned underfloor heating, Daikin ducted air conditioning, and Wi-Fi enabled towel rails and thermostats.
A full CAT-6 cabling and Wi-Fi mesh network ensures seamless connectivity.
With no detail overlooked, this stunning home offers superb family living space and exceptional accommodation – perfect for discerning buyers seeking both style and substance in a prime West London residential location.
Location
Marlborough Road is centrally located just off Chiswick High Road. Chiswick Park Underground station (District Line) is approximately 0.3 miles and Gunnersbury (Overground & District Line) is approximately 0.3 miles away.
There is easy access to central London via the A4, and to Heathrow Airport and the west of England via the M4.
The house is also ideally located for some of London's best primary and secondary schools including Orchard House, Latymer Prep and Upper School, Ravenscourt Prep, and Heathfield House School.
Square Footage: 4,070 sq ft
Brochures
Web DetailsParticulars- COUNCIL TAXA payment made to your local authority in order to pay for local services like schools, libraries, and refuse collection. The amount you pay depends on the value of the property.Read more about council Tax in our glossary page.
- Band: H
- PARKINGDetails of how and where vehicles can be parked, and any associated costs.Read more about parking in our glossary page.
- Yes
- GARDENA property has access to an outdoor space, which could be private or shared.
- Yes
- ACCESSIBILITYHow a property has been adapted to meet the needs of vulnerable or disabled individuals.Read more about accessibility in our glossary page.
- Ask agent
Marlborough Road, London, W4
Add an important place to see how long it'd take to get there from our property listings.
__mins driving to your place
Get an instant, personalised result:
- Show sellers you’re serious
- Secure viewings faster with agents
- No impact on your credit score
Your mortgage
Notes
Staying secure when looking for property
Ensure you're up to date with our latest advice on how to avoid fraud or scams when looking for property online.
Visit our security centre to find out moreDisclaimer - Property reference CIS230101. The information displayed about this property comprises a property advertisement. Rightmove.co.uk makes no warranty as to the accuracy or completeness of the advertisement or any linked or associated information, and Rightmove has no control over the content. This property advertisement does not constitute property particulars. The information is provided and maintained by Savills, Chiswick. Please contact the selling agent or developer directly to obtain any information which may be available under the terms of The Energy Performance of Buildings (Certificates and Inspections) (England and Wales) Regulations 2007 or the Home Report if in relation to a residential property in Scotland.
*This is the average speed from the provider with the fastest broadband package available at this postcode. The average speed displayed is based on the download speeds of at least 50% of customers at peak time (8pm to 10pm). Fibre/cable services at the postcode are subject to availability and may differ between properties within a postcode. Speeds can be affected by a range of technical and environmental factors. The speed at the property may be lower than that listed above. You can check the estimated speed and confirm availability to a property prior to purchasing on the broadband provider's website. Providers may increase charges. The information is provided and maintained by Decision Technologies Limited. **This is indicative only and based on a 2-person household with multiple devices and simultaneous usage. Broadband performance is affected by multiple factors including number of occupants and devices, simultaneous usage, router range etc. For more information speak to your broadband provider.
Map data ©OpenStreetMap contributors.
