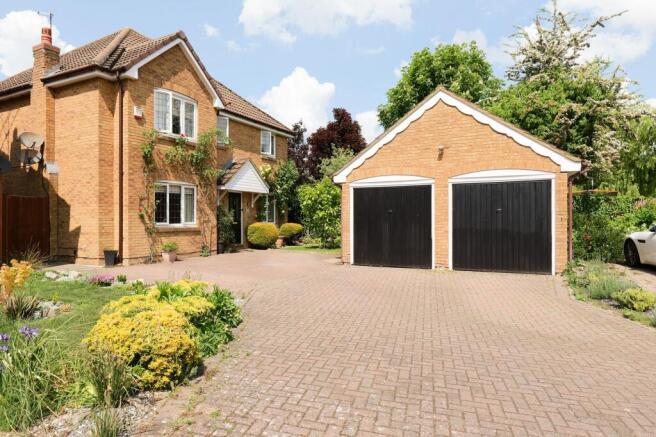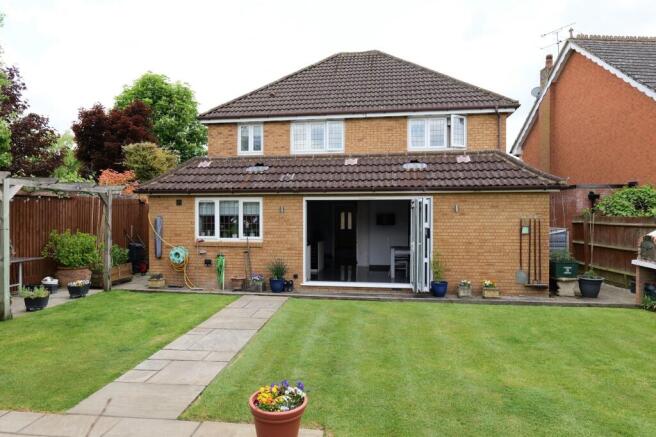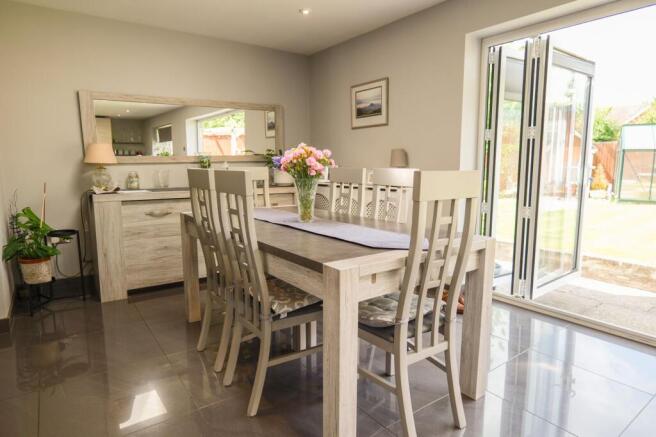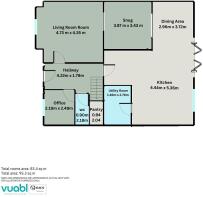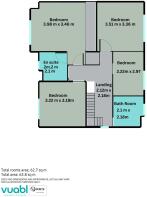
Thorne Way, Buckland, HP22

- PROPERTY TYPE
Detached
- BEDROOMS
4
- BATHROOMS
2
- SIZE
Ask agent
- TENUREDescribes how you own a property. There are different types of tenure - freehold, leasehold, and commonhold.Read more about tenure in our glossary page.
Freehold
Key features
- Sought-After Village Location
- Detached Family Home
- Four Bedrooms
- Stylish Kitchen with Island & Separate Utility Room
- Downstairs Cloakroom
- Landscaped Rear Garden with Garden Office
- Double Garage & Ample Driveway Parking
- Ideal Family Living
Description
Brions Estate Agents are delighted to present this beautiful four bedroom detached family home which offers generous and versatile living space, modern finishes, and a landscaped garden all within easy reach of excellent local amenities, schools, and transport links.
Upon entering the property, you're welcomed into a spacious entrance hall with access to the living room, home office, downstairs cloakroom, and a stunning open plan kitchen/diner.
The home office features a front-facing window, wood-effect flooring, and ample room for professional or creative working setups. The cloakroom is stylishly appointed with a low-level WC, hand basin unit, heated towel rail, and half-height tiling.
The living room is warm and inviting, with a feature electric fireplace, front aspect window, and double doors opening into a cosy snug, ideal for relaxing or entertaining.
The snug leads seamlessly into the expansive kitchen/diner, the heart of the home. This impressive space boasts granite worktops, a central island with integrated hob and wine cooler, double oven, dishwasher and room for an American-style fridge/freezer. Skylights and bi-folding doors flood the area with natural light, while tiled flooring and spotlights add to the contemporary finish. There's plenty of space for a large dining set, and access to both the side of the property and a well-equipped utility room. The utility includes further cabinetry, an inset sink, and space for laundry appliances, with access to a walk-in pantry.
Upstairs, the first-floor landing is carpeted and provides access to four well-proportioned bedrooms, the family bathroom, airing cupboard, and loft space.
The master bedroom features fitted wardrobes, a front aspect window, and a modern en suite with walk-in shower, WC, basin, and heated towel rail. Two further double bedrooms offer comfortable accommodation, with front or rear aspect windows, while the fourth single bedroom is ideal as a nursery or study. The family bathroom is part-tiled and includes a panelled bath, separate shower cubicle, vanity unit with basin, WC, heated towel rail, and tiled flooring.
Outside, the rear garden is an attractive and functional space, with a paved patio, pergola, raised lawn area, and a second seating area ideal for outdoor dining and entertaining. Set within the garden, this beautifully designed garden room offers two spacious rooms with power and lighting perfect as a guest space, home office, studio, or peaceful retreat. Stylish and versatile, it brings comfort and charm to any lifestyle.
To the front, a block-paved driveway provides parking for multiple vehicles and access to the double garage, which benefits from power, lighting, and twin up-and-over doors.
Aston Clinton is a vibrant and well connected Buckinghamshire village that boasts a wide range of local amenities, including a convenience store, post office, pubs, restaurants, a doctor’s surgery, dental practice, and excellent schools. The village supports an active lifestyle with clubs for football, cricket, tennis, and bowls, along with several golf courses in the surrounding area.
Families are well served by education options, with Aston Clinton Combined School, John Colet School in nearby Wendover, and the highly regarded Tring Park School for the Performing Arts all within reach.
For commuters, the neighbouring towns of Wendover and Aylesbury offer mainline train services to London Marylebone in around 45–50 minutes, while Tring station provides a direct route to London Euston in just 30 minutes. Nearby Wendover and Tring also feature a mix of boutique shops, cafés, and leisure facilities, while Aylesbury offers a broader range of supermarkets, entertainment venues, and recreational amenities.
EPC Rating: D
- COUNCIL TAXA payment made to your local authority in order to pay for local services like schools, libraries, and refuse collection. The amount you pay depends on the value of the property.Read more about council Tax in our glossary page.
- Band: G
- PARKINGDetails of how and where vehicles can be parked, and any associated costs.Read more about parking in our glossary page.
- Yes
- GARDENA property has access to an outdoor space, which could be private or shared.
- Yes
- ACCESSIBILITYHow a property has been adapted to meet the needs of vulnerable or disabled individuals.Read more about accessibility in our glossary page.
- Ask agent
Energy performance certificate - ask agent
Thorne Way, Buckland, HP22
Add an important place to see how long it'd take to get there from our property listings.
__mins driving to your place
Your mortgage
Notes
Staying secure when looking for property
Ensure you're up to date with our latest advice on how to avoid fraud or scams when looking for property online.
Visit our security centre to find out moreDisclaimer - Property reference 3ee05181-7c30-407c-a7dd-d69913f5125f. The information displayed about this property comprises a property advertisement. Rightmove.co.uk makes no warranty as to the accuracy or completeness of the advertisement or any linked or associated information, and Rightmove has no control over the content. This property advertisement does not constitute property particulars. The information is provided and maintained by BRIONS, Aylesbury. Please contact the selling agent or developer directly to obtain any information which may be available under the terms of The Energy Performance of Buildings (Certificates and Inspections) (England and Wales) Regulations 2007 or the Home Report if in relation to a residential property in Scotland.
*This is the average speed from the provider with the fastest broadband package available at this postcode. The average speed displayed is based on the download speeds of at least 50% of customers at peak time (8pm to 10pm). Fibre/cable services at the postcode are subject to availability and may differ between properties within a postcode. Speeds can be affected by a range of technical and environmental factors. The speed at the property may be lower than that listed above. You can check the estimated speed and confirm availability to a property prior to purchasing on the broadband provider's website. Providers may increase charges. The information is provided and maintained by Decision Technologies Limited. **This is indicative only and based on a 2-person household with multiple devices and simultaneous usage. Broadband performance is affected by multiple factors including number of occupants and devices, simultaneous usage, router range etc. For more information speak to your broadband provider.
Map data ©OpenStreetMap contributors.
