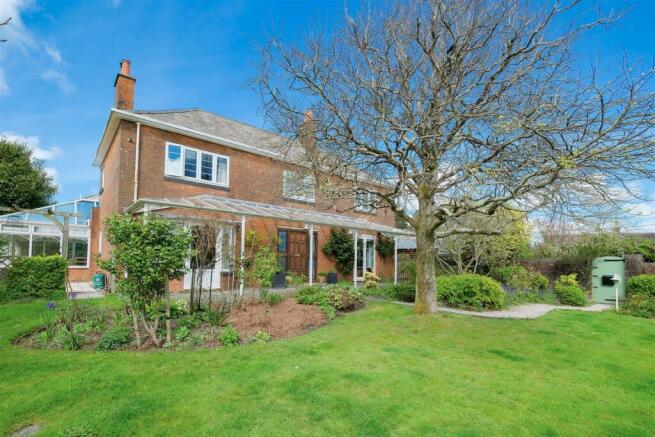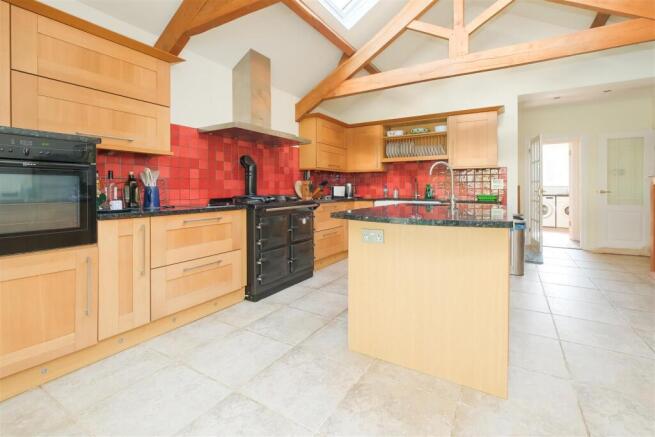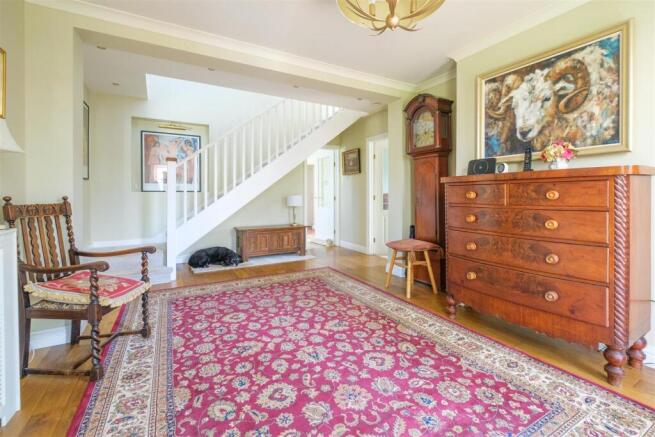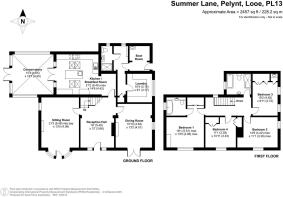Pelynt, Looe

- PROPERTY TYPE
Detached
- BEDROOMS
4
- BATHROOMS
3
- SIZE
2,457 sq ft
228 sq m
- TENUREDescribes how you own a property. There are different types of tenure - freehold, leasehold, and commonhold.Read more about tenure in our glossary page.
Freehold
Key features
- ABOUT 2457 SQ FT
- 21' SITTING ROOM WITH OPEN FIRE
- 15' CONSERVATORY/FAMILY ROOM
- 4 BEDROOMS (1 ENSUITE)
- COLOURFUL WELL ESTABLISHED SOUTH FACING GARDENS
- COUNTYSIDE VIEWS
- POPULAR VILLAGE LOCATION
- VEGETABLE PLOT/GREENHOUSE
- CLOSE TO VILLAGE AMENITIES
- SUMMER HOUSE
Description
CLOSE TO THE SOUTH CORNISH COAST - Standing within beautifully planted and arranged gardens, a sophisticated and elegant detached period house. About 2457 Sq Ft, 18' Reception Hall, 21' Sitting Room, Dining Room, 21' Kitchen/Breakfast Room, 15' Conservatory, Laundry, WC, Boot Room, Attractive Veranda, 4 Double Bedrooms (1 En-Suite), Family Bathroom, Partially Walled Gardens, Ample Level Parking, Three Car Garaging, Short walk to local amenities.
LOOE 4 MILES, FOWEY 7 MILES, LISKEARD 11 MILE, PLYMOUTH 25 MILES, TRURO 38 MILES, EXETER 68 MILES
Location - The Firs is conveniently positioned at the end of a long drive within walking distance of the village amenities.
Pelynt is a prized village location which offers a range of amenities including a convenience store with butcher, shop with post office, doctor's surgery, primary school, church, hairdressers and the popular Jubilee Inn.
The historic town of Looe is only 4 miles away has a working harbour, boasts a thriving tourist industry and is also popular with boating enthusiasts. The town provides a wide range of shopping and community facilities, together with award winning restaurants. On the edge of the town is a branch line railway station which links with the main line at Liskeard (Plymouth to London Paddington 3 hours).
The West Looe River Valley lies within a short walk and is renowned for its quiet lanes, footpaths and bridleways all providing unbridled opportunities for equestrians, nature lovers and outdoor enthusiasts.
The Cornwall Area of Outstanding Natural Beauty lies a short distance to the south with its unspoilt coastal scenery, hidden coves and creeks, with various areas of the coast in the ownership of The National Trust. Nearby, Polperro, Polruan/Fowey and Looe are picturesque, each with their own harbours and fishing fleets. The deep waters of the Fowey estuary are well known to the sailing fraternity. There are nearby golf courses, including St Mellion. Plymouth offers access to cross channel ferry services and there is an international airport at Newquay.
Many of Cornwalls attractions are within easy driving distance, including the Eden Project, The Lost Gardens of Heligan and such National Trust properties as Cotehele and Lanhydrock.
Description - A truly remarkable and rare opportunity to acquire this substantial family home situated in the heart of Pelynt. The property offers fantastic living accommodation. On entering this wonderful home you are immediately greeted by a generous reception hall, doors lead off to all the main reception rooms and stairs rise to the first floor landing, The hallway has attractive oak flooring. The sitting room is a light double aspect room with a bay window to the front to enjoy the stunning south facing gardens. There is an open fireplace with slate hearth housing an inset Stovax wood burner, that creates an attractive focal point in this delightful room.
The dining room is again positioned at the front of the house and is double aspect with lovely views over the garden, another open fireplace with slate hearth makes this a lovely formal dining space for entertaining.
The kitchen is truly unique with vaulted ceiling and exposed apex beams. The country style kitchen has an oil fired Heritage range cooker, double Belfast sink and integrated Neff appliances. There is also an additional induction two plate hob, and electric two plate hob. There is space for the fridge/freezer and an island with a further sink. This room has tiled flooring with underfloor heating and large opening double doors take you into a fantastic conservatory/dining room.
The 15' conservatory is a fantastic family space, this room has a tiled floor and underfloor heating, some fitted blinds and French doors take you out onto a lovely west facing patio, perfect for summer barbeques.
Also on the ground floor is a well equipped utility room with sink and plenty of storage and space for white goods, a downstairs shower room, with mains shower, basin, WC and underfloor heating and a rear lobby/boot room with Belfast sink.
Upstairs the accommodation is practical and spacious, there are four double bedrooms, three of which face south and have stunning views over the well kept gardens, and countryside beyond. The principal bedroom has fitted wardrobes and an en-suite bathroom. The family bathroom has a matching suite comprising walk in shower, bath, wc and wash hand basin, the bathroom is fully tiled with underfloor heating.
Gardens - The divine south facing gardens are well established and will be found to be colourfully planted with an abundance of colourful plants and shrubs. Wisteria beautifully grows at the front of the house under a pretty glass veranda which is the perfect place to enjoy the garden.
There is an attractive summer house with power and electric, with French style doors opening onto a decked area with inset lighting overlooking a wildlife pond. There are flower beds bursting with colour, fuchsias, camellias, magnolias, sugar maple and liquid amber tree and many more make the garden an interesting and enjoyable space.
The garden is predominantly laid to lawn, but there is also a patio area off the conservatory perfect for alfresco dining, together with a productive kitchen garden with various fruit trees (including cherry, greengage, plum and pear) and a greenhouse.
Parking - A long private drive (with right of way in favour of the neighbour) leads to a large parking/turning area for many cars and in turn gives access to the single garage and double garage, both of these buildings are oak framed and have electric doors. The garages measure - 5.64m x 5.69m (Double) and 5.65m x 3.70m (Single) respectively.
Epc Rating - F, Council Tax Band - F - SERVICES - Mains water, electricity and drainage. Broadband - Ultrafast available. Mobile Coverage - Indoor - Limited, Outdoor - Likely.
Directions - Using Sat Nav - Postcode PL13 2LP - turn onto the private driveway immediately before Pelynt Village Hall.
Brochures
Pelynt, LooeBrochure- COUNCIL TAXA payment made to your local authority in order to pay for local services like schools, libraries, and refuse collection. The amount you pay depends on the value of the property.Read more about council Tax in our glossary page.
- Ask agent
- PARKINGDetails of how and where vehicles can be parked, and any associated costs.Read more about parking in our glossary page.
- Yes
- GARDENA property has access to an outdoor space, which could be private or shared.
- Yes
- ACCESSIBILITYHow a property has been adapted to meet the needs of vulnerable or disabled individuals.Read more about accessibility in our glossary page.
- Ask agent
Pelynt, Looe
Add an important place to see how long it'd take to get there from our property listings.
__mins driving to your place
Get an instant, personalised result:
- Show sellers you’re serious
- Secure viewings faster with agents
- No impact on your credit score

Your mortgage
Notes
Staying secure when looking for property
Ensure you're up to date with our latest advice on how to avoid fraud or scams when looking for property online.
Visit our security centre to find out moreDisclaimer - Property reference 33881275. The information displayed about this property comprises a property advertisement. Rightmove.co.uk makes no warranty as to the accuracy or completeness of the advertisement or any linked or associated information, and Rightmove has no control over the content. This property advertisement does not constitute property particulars. The information is provided and maintained by Scott Parry Associates, Cornwall. Please contact the selling agent or developer directly to obtain any information which may be available under the terms of The Energy Performance of Buildings (Certificates and Inspections) (England and Wales) Regulations 2007 or the Home Report if in relation to a residential property in Scotland.
*This is the average speed from the provider with the fastest broadband package available at this postcode. The average speed displayed is based on the download speeds of at least 50% of customers at peak time (8pm to 10pm). Fibre/cable services at the postcode are subject to availability and may differ between properties within a postcode. Speeds can be affected by a range of technical and environmental factors. The speed at the property may be lower than that listed above. You can check the estimated speed and confirm availability to a property prior to purchasing on the broadband provider's website. Providers may increase charges. The information is provided and maintained by Decision Technologies Limited. **This is indicative only and based on a 2-person household with multiple devices and simultaneous usage. Broadband performance is affected by multiple factors including number of occupants and devices, simultaneous usage, router range etc. For more information speak to your broadband provider.
Map data ©OpenStreetMap contributors.




