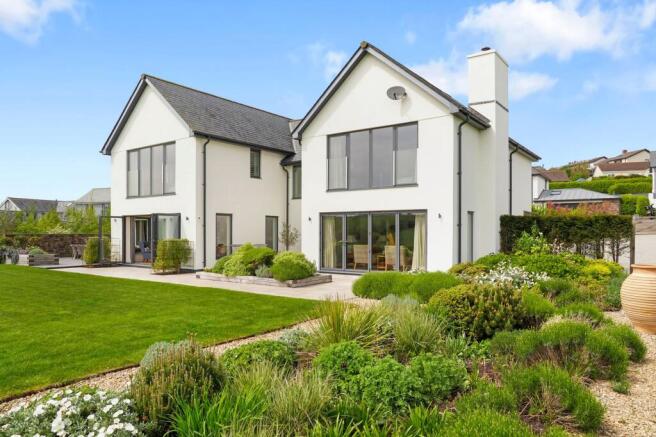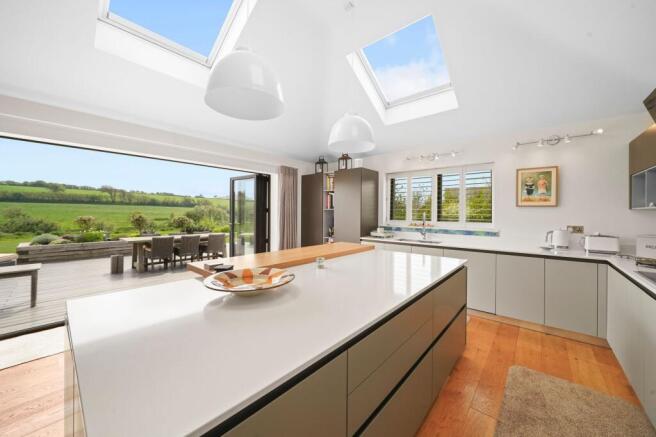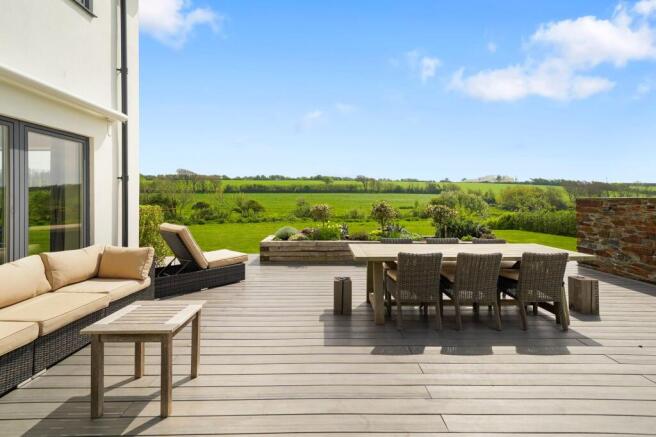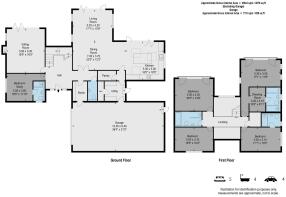Trenemans, Thurlestone

- PROPERTY TYPE
Detached
- BEDROOMS
5
- BATHROOMS
4
- SIZE
3,078 sq ft
286 sq m
- TENUREDescribes how you own a property. There are different types of tenure - freehold, leasehold, and commonhold.Read more about tenure in our glossary page.
Freehold
Key features
- Immaculate south facing energy efficient home
- A short walk from the beach, pub and golf club
- Generous, contemporary family accommodation
- Spacious entrance hall with galleried landing
- Fabulous kitchen with vaulted ceiling
- Sitting room with wood burning stove
- Sympathetically landscaped gardens
- Large integral quadruple garage
- Gated driveway with ample parking
- Solar panels and Tesla battery
Description
Thurlestone is the epitome of a South Devon village with its many picturesque stone and thatched cottages and colourful gardens resulting from its own "micro-climate". The village has a vibrant community and is renowned for its 4-star hotel with private health club facilities and prestigious 18 hole cliff top links golf course. In addition there is a highly regarded primary school, village shop with post office, pub and church.
The closest town is Kingsbridge which offers extensive shopping and facilities including a health centre, small hospital and sports centre. The popular sailing and holiday town of Salcombe is approximately 6 miles away.
Trenemans is a small exclusive development of just eight houses designed by award-winning Architects, The Harrison Sutton Partnership, and completed about 6 years ago. The energy efficient homes benefit from air source heating which provides underfloor heating throughout, heat recovery ventilation (MVHR) and triple glazed windows.
3 Trenemans has an abundance of natural light and accommodation extending to in excess of 3000 sq ft. On the ground floor bi-fold doors link the spacious kitchen and living areas to the beautifully landscaped garden, perfect for entertaining. There is a high specification Scavolini kitchen with Neff appliances, generous entrance hall, utility room, boot room and integrated quadruple garage - all of which make for practical beachside living. There is the option to have a ground floor en-suite bedroom (currently used as a study).
The first floor galleried landing is a real feature of the house and on this level there is a principal suite with sea views and three further double bedrooms, one of which is en-suite and the other two share an adjacent family bathroom.
The exquisite gardens merge seamlessly with the adjoining meadow which is a haven for wildlife and birds. There is driveway parking for numerous cars and access to a garage which extends to over 800 sq ft.
Occupying the largest plot on the development, this is a wonderfully stylish home in a much sought-after location and viewing is highly recommended.
SERVICES
Mains water and drainage. Air source heat pump. Underfloor heating. Heat Recovery (MVHR)
DIRECTIONS
On entering Thurlestone take the first turning left into Court Park, follow this road to the right and left over the cattle grid into Mead Drive. Proceed down to the bottom of the hill and into Trenemans. Bear round to the right and number 3 is in the bottom left hand corner of the development.
EPC Rating: B
Brochures
Property Brochure- COUNCIL TAXA payment made to your local authority in order to pay for local services like schools, libraries, and refuse collection. The amount you pay depends on the value of the property.Read more about council Tax in our glossary page.
- Band: G
- PARKINGDetails of how and where vehicles can be parked, and any associated costs.Read more about parking in our glossary page.
- Yes
- GARDENA property has access to an outdoor space, which could be private or shared.
- Yes
- ACCESSIBILITYHow a property has been adapted to meet the needs of vulnerable or disabled individuals.Read more about accessibility in our glossary page.
- Ask agent
Trenemans, Thurlestone
Add an important place to see how long it'd take to get there from our property listings.
__mins driving to your place
Get an instant, personalised result:
- Show sellers you’re serious
- Secure viewings faster with agents
- No impact on your credit score
Your mortgage
Notes
Staying secure when looking for property
Ensure you're up to date with our latest advice on how to avoid fraud or scams when looking for property online.
Visit our security centre to find out moreDisclaimer - Property reference 4d0076a7-a0b3-4706-af56-38655828b37d. The information displayed about this property comprises a property advertisement. Rightmove.co.uk makes no warranty as to the accuracy or completeness of the advertisement or any linked or associated information, and Rightmove has no control over the content. This property advertisement does not constitute property particulars. The information is provided and maintained by Harriet George, Kingsbridge. Please contact the selling agent or developer directly to obtain any information which may be available under the terms of The Energy Performance of Buildings (Certificates and Inspections) (England and Wales) Regulations 2007 or the Home Report if in relation to a residential property in Scotland.
*This is the average speed from the provider with the fastest broadband package available at this postcode. The average speed displayed is based on the download speeds of at least 50% of customers at peak time (8pm to 10pm). Fibre/cable services at the postcode are subject to availability and may differ between properties within a postcode. Speeds can be affected by a range of technical and environmental factors. The speed at the property may be lower than that listed above. You can check the estimated speed and confirm availability to a property prior to purchasing on the broadband provider's website. Providers may increase charges. The information is provided and maintained by Decision Technologies Limited. **This is indicative only and based on a 2-person household with multiple devices and simultaneous usage. Broadband performance is affected by multiple factors including number of occupants and devices, simultaneous usage, router range etc. For more information speak to your broadband provider.
Map data ©OpenStreetMap contributors.




