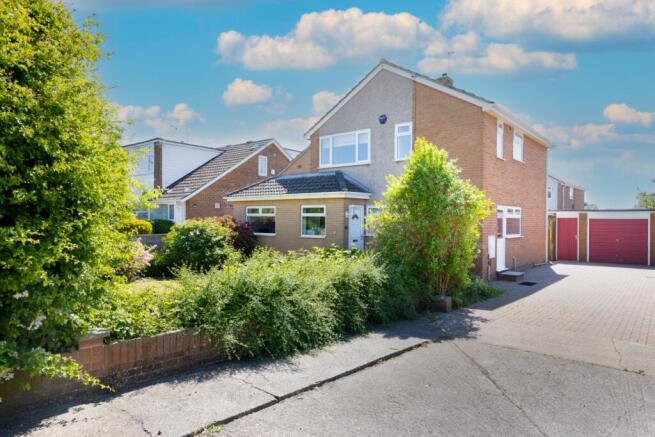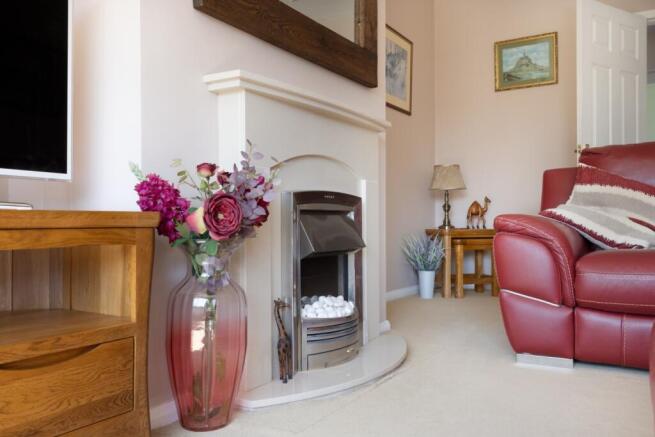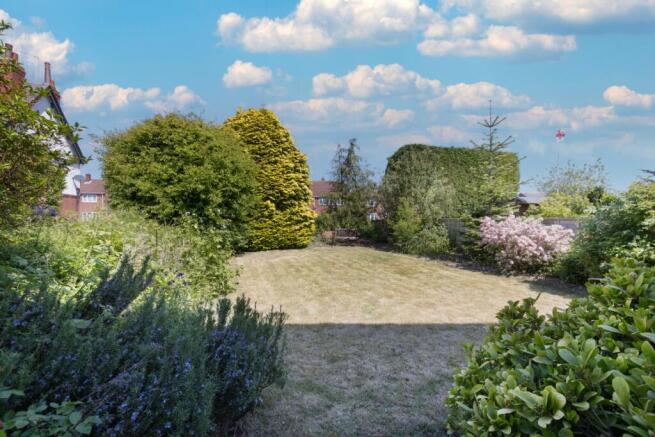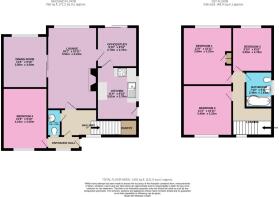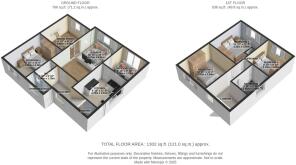Moor Lane, Sherburn in Elmet, Leeds, West Yorkshire, LS25

- PROPERTY TYPE
Detached
- BEDROOMS
4
- BATHROOMS
2
- SIZE
1,302 sq ft
121 sq m
- TENUREDescribes how you own a property. There are different types of tenure - freehold, leasehold, and commonhold.Read more about tenure in our glossary page.
Freehold
Key features
- NO ONWARD CHAIN!
- South Facing Rear Garden
- Four Double Bedrooms
- Off-Street Parking For Multiple Vehicles
- Set Back From Road For Extra Privacy
- Excellent Commuter Links
- Secure Extra Wide Garage
- Close To Local Schools
- Large Plot
Description
Families looking for a spacious, private family home in the heart of Sherburn In Elmet will be delighted to see this property come to market. With multiple rooms for a variety of usage, a large plot and scope to style in your own image, this is a property that demands an in-person viewing.
Set back from the road on Moor Lane, visitors will at first be struck by the significant room for off-street parking for multiple vehicles as well as the large, private front garden that offers a wonderful space to enjoy summer sunshine, shielded from prying eyes in any direction.
Upon entering the house, you will find a practical kitchen with a large pantry cupboard, integrated appliances and plenty of space for storage and preparation. A spacious lounge benefits from heaps of natural sunlight as it looks out onto the south-facing rear garden. Off this lounge is an equally large dining room as well as a snug/office that can be used for a variety of uses, including as a playroom for children. Those looking to make more significant changes could look to open out this room to create a larger kitchen.
The ground floor also plays host to a separate entrance hall leading to a ground-floor bedroom as well as a guest WC.
Upstairs, you will find three further bedrooms, all sizeable doubles, as well as a family bathroom.
Overall, this is a home that is ripe for reimagination. The space and privacy the property offers is hugely sought after in Sherburn In Elmet and the large interiors mean the next owners would be purchasing a house in which they could truly make their mark with their own choice of decor and furnishings.
The exterior of the property offers several significant advantages over many properties of its size in Sherburn. As well as the unique front garden and parking space, an extra-wide garage offers potential for all sorts of uses, including a home gym or workshop.
The rear garden is a gem. South-facing with all the advantages that brings, the vegetable patch and potting shed will delight the green-fingered among us.
Sherburn In Elmet itself is one of the most sought-after locations in this part of Yorkshire, with a rare mix of wide-ranging amenities and excellent commuter links without the stresses that living in a large town brings.
The ever-popular town boasts multiple supermarkets, restaurants/bistros, pubs, takeaways and a pharmacy, as well as excellent primary and secondary schools.
Commuters are very well served by the nearby train stations in Sherburn and South Milford, offering direct train links to Leeds, York, Manchester, Hull and beyond. Local buses are plentiful as well, including services to major nearby towns and cities.
Those who plan to commute by car will be delighted with the ease in which the A1 and M62 can be accessed, with the M1 and M18 also within easy reach.
Nature lovers and those with pets will be delighted by the range of local beauty spots and dog walking trails close by.
MATERIAL INFORMATION
Tenure: Freehold
Council: North Yorkshire
Council Tax Band: D
Construction: Standard Brick
Electricity: Mains
Water: Mains
Drainage: Mains
Gas: Mains
Heating: Gas Central Heating
Parking: Significant Off-Street Parking. Garage.
Flood Risk - Rivers & Seas: Very Low
Flood Risk - Surface Water: Medium
Conservation Area: No
Total Plot: 0.12 Acres
Cable/Satellite TV Availability: Sky/BT
Mobile Phone Coverage (Estimated): Good coverage, all networks.
Broadband Speed (Estimated):
Standard: 5 mbps
Superfast: 50 mbps
Ultrafast: 8000 mbps
Lounge
5.51m x 3.31m - 18'1" x 10'10"
Kitchen
3.51m x 2.7m - 11'6" x 8'10"
Dining Room
3.5m x 3m - 11'6" x 9'10"
Office/Study
2.7m x 2.7m - 8'10" x 8'10"
Hallway
3.7m x 1.79m - 12'2" x 5'10"
Entrance Hall
2.2m x 0.9m - 7'3" x 2'11"
WC
0.9m x 1.79m - 2'11" x 5'10"
Bedroom 1
3.9m x 3.32m - 12'10" x 10'11"
Bedroom 2
3.4m x 3.32m - 11'2" x 10'11"
Bedroom 3
2.7m x 3m - 8'10" x 9'10"
Bedroom 4
4.1m x 3m - 13'5" x 9'10"
Bathroom
2.4m x 1.81m - 7'10" x 5'11"
First Floor Landing
4.3m x 2.7m - 14'1" x 8'10"
Garage
5.6m x 3.9m - 18'4" x 12'10"
- COUNCIL TAXA payment made to your local authority in order to pay for local services like schools, libraries, and refuse collection. The amount you pay depends on the value of the property.Read more about council Tax in our glossary page.
- Band: D
- PARKINGDetails of how and where vehicles can be parked, and any associated costs.Read more about parking in our glossary page.
- Yes
- GARDENA property has access to an outdoor space, which could be private or shared.
- Yes
- ACCESSIBILITYHow a property has been adapted to meet the needs of vulnerable or disabled individuals.Read more about accessibility in our glossary page.
- Ask agent
Moor Lane, Sherburn in Elmet, Leeds, West Yorkshire, LS25
Add an important place to see how long it'd take to get there from our property listings.
__mins driving to your place
Get an instant, personalised result:
- Show sellers you’re serious
- Secure viewings faster with agents
- No impact on your credit score
Your mortgage
Notes
Staying secure when looking for property
Ensure you're up to date with our latest advice on how to avoid fraud or scams when looking for property online.
Visit our security centre to find out moreDisclaimer - Property reference 10665296. The information displayed about this property comprises a property advertisement. Rightmove.co.uk makes no warranty as to the accuracy or completeness of the advertisement or any linked or associated information, and Rightmove has no control over the content. This property advertisement does not constitute property particulars. The information is provided and maintained by EweMove, Covering Yorkshire. Please contact the selling agent or developer directly to obtain any information which may be available under the terms of The Energy Performance of Buildings (Certificates and Inspections) (England and Wales) Regulations 2007 or the Home Report if in relation to a residential property in Scotland.
*This is the average speed from the provider with the fastest broadband package available at this postcode. The average speed displayed is based on the download speeds of at least 50% of customers at peak time (8pm to 10pm). Fibre/cable services at the postcode are subject to availability and may differ between properties within a postcode. Speeds can be affected by a range of technical and environmental factors. The speed at the property may be lower than that listed above. You can check the estimated speed and confirm availability to a property prior to purchasing on the broadband provider's website. Providers may increase charges. The information is provided and maintained by Decision Technologies Limited. **This is indicative only and based on a 2-person household with multiple devices and simultaneous usage. Broadband performance is affected by multiple factors including number of occupants and devices, simultaneous usage, router range etc. For more information speak to your broadband provider.
Map data ©OpenStreetMap contributors.
