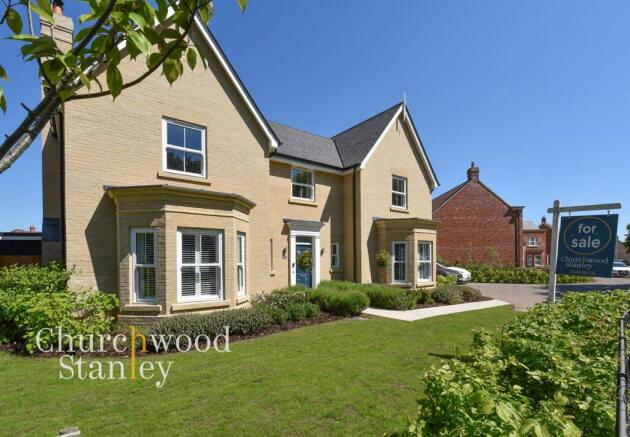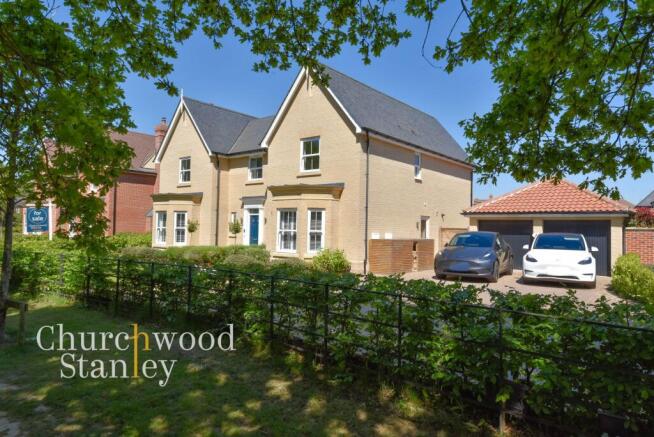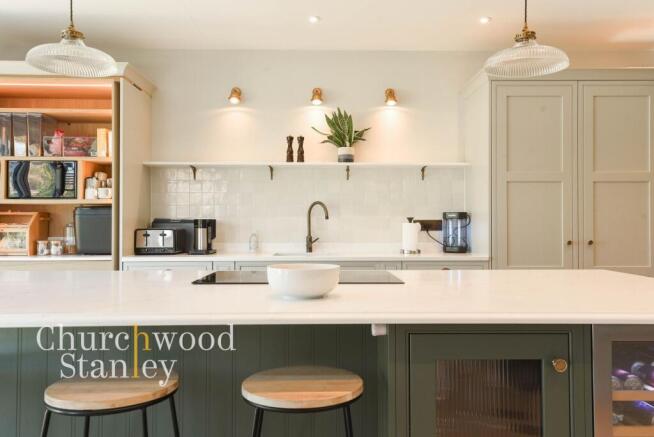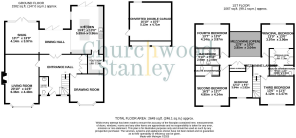Tavistock Place, Lawford, CO11

- PROPERTY TYPE
Detached
- BEDROOMS
5
- BATHROOMS
4
- SIZE
2,573 sq ft
239 sq m
- TENUREDescribes how you own a property. There are different types of tenure - freehold, leasehold, and commonhold.Read more about tenure in our glossary page.
Freehold
Key features
- Bespoke Features and Extensions: Recent landscaping (2024), rear kitchen extension (2024), garage conversion (2025), and a garden room addition (2025), showcasing high-quality enhancements
- Parking and Access: Private driveway with electric gates, capable of accommodating 6-8 vehicles
- Premium Kitchen, Boot Room and Utility: Contemporary kitchen and utility room, installed four years ago, combining exceptional modern aesthetics with functionality.
- Five bedrooms, two ensuites with the Principal also benefiting for a large dressing room
- Outstanding arctitechtural design: Featuring bay windows, high ceilings, a mezzaining landing drawing ispiration from classical Georgian design.
- Outside spaces have seen significant investment with thoughtful quality landscaping and design fit for the entertainer.
Description
Nestled in the prestigious Lawford Green development, this exceptional five-bedroom detached residence at Tavistock Place epitomizes luxury living with bespoke extensions and impeccable design throughout. Upon entering, the grand entrance hall sets the tone with exquisite herringbone flooring and custom cabinetry concealing a discreet utility cupboard. The flow leads seamlessly into the expansive living room, where a classic bay window and a stone-framed fireplace create a refined yet inviting atmosphere. The adjacent drawing room offers a serene retreat with bespoke cabinetry and ambient LED lighting, perfect for intimate evenings or entertaining guests.
The dining hall is a masterpiece of architectural design, featuring a dramatic double-height ceiling, striking pendant lighting, and floor-to-ceiling bi-fold doors that merge indoor elegance with the beautifully landscaped rear garden. The garden itself is a haven for entertaining, boasting a contemporary outdoor kitchen, a tranquil water feature, and carefully curated seating areas that offer a sanctuary of luxury and relaxation.
At the heart of the home, the kitchen/breakfast room impresses with a substantial quartz-topped island, Neff appliances, and bespoke cabinetry finished in a sophisticated green palette. Full-height bi-fold doors further extend this culinary haven to the outdoor dining space, making it perfect for alfresco dining and entertaining.
The mezzanine landing, a stunning design feature in its own right, offers a striking view of the open-plan layout below and connects to the five impeccably styled bedrooms. The principal bedroom is a serene sanctuary with custom paneling, a lavish dressing room, and a spa-like ensuite shower room adorned with polished porcelain tiles. The second bedroom, equally spacious, enjoys its own ensuite and a peaceful garden outlook.
The converted double garage is a versatile space, currently configured as a stylish home gym and media room. Featuring a projection screen, mood lighting, and high-quality flooring, it is an ideal setting for movie nights or intense workouts.
The exterior of the property has been equally considered, with significant investment in landscaping to create a refined yet practical outdoor space. A block-paved driveway with electric gates offers ample parking for eight vehicles, while structured planting and contemporary outdoor lighting elevate the home’s curb appeal.
This residence is more than a home; it is a showcase of exquisite design, thoughtful extensions, and impeccable craftsmanship, seamlessly blending modern luxury with timeless elegance. Tavistock Place offers the ultimate in contemporary living within the picturesque setting of Lawford Green, where country charm meets exceptional connectivity.
EPC Rating: B
Entrance Hall
4.96m x 5.16m
Step into a welcoming entrance hall that exudes understated elegance. The meticulously crafted herringbone flooring sets a refined tone, leading the eye towards bespoke cabinetry that provides a utility cupbaord equipped with plumbing for a washing machine, seamlessly integrated for practicality and a sleek storage solution. Subtle paneling in a soft sage hue complements the classic white staircase, creating a harmonious contrast that blends contemporary sophistication with timeless charm. Beyond, glimpses of the open-plan living area reveal the expansive dining and kitchen space, promising both grandeur and warmth. This is a space designed to impress, this entrance hall is a real statement of refined style.
Living Room
6.36m x 4.48m
An exquisite and sophisticated retreat, the living room invites you to unwind in style. Bathed in natural light from the elegant bay window with futted shutters to the front, the space is adorned with refined paneling in a calming neutral palette. The centrepiece fireplace, framed in stone, is complemented by a chic wood-burning stove, creating a warm and inviting focal point. Every detail has been thoughtfully considered to evoke an atmosphere of understated opulence, making this room a haven of calm and comfort.
Drawing Room
4.12m x 3.75m
the drawing room is a masterclass in contemporary elegance. Custom-built cabinetry, with soft LED accents, frames a sleek media centre, creating an inviting focal point while providing ample storage for curated collections. The expansive bay window with fitted shutters invites natural light to dance across the room, accentuating the rich herringbone flooring. The overall palette of muted greys and warm wood tones strikes a perfect balance between traditional modern refinement and warm comfort.
Dining Hall
3.04m x 3.85m
An exceptional display of architectural finesse, the dining hall is a striking fusion of modern design and functional elegance. The dramatic double-height ceiling creates a sense of grandeur, accentuated by a sculptural pendant light that floats effortlessly above the expansive dining table. Full-height bi-fold doors invite an abundance of natural light, seamlessly merging indoor and outdoor spaces while emphasizing clean lines and contemporary aesthetics. The mezzanine landing above adds a compelling design element, offering a dynamic perspective of the room and connecting the living areas with effortless flow. Sophisticated yet welcoming, this space embodies the perfect blend of form and function, artfully uniting the kitchen, dining, and snug in a cohesive architectural statement.
Kitchen / Breakfast Room
5.89m x 3.96m
Crafted with an eye for both form and function, this culinary haven is a showcase of meticulous design and superior craftsmanship. The expansive island, crowned with a stunning quartz countertop, serves as both a commanding focal point and a practical workspace. It houses a five-ring induction hob and dual Neff ovens, setting the stage for everything from everyday meals to elaborate entertaining.
The cabinetry, finished in a rich, muted green, conceals an array of custom storage solutions, including soft-closing pan and cutlery drawers, a discreet drinks fridge, and a generously proportioned pull-out pantry with integrated shelving. The elegant symmetry of the cabinetry is maintained with hidden double doors that seamlessly lead to the boot room.
Pendant lighting, enhances the room’s welcoming atmosphere and expansive bi-fold doors draw the eye to the meticulously landscaped garden, creating a sense of continuity between indoor and outdoor living.
Claokroom
An essential and spacious gound floor cloakroom found off the impressive hallway at the front of the home.
Snug
3.97m x 4.14m
A haven of understated elegance, the snug is anchored by custom-built cabinetry that artfully balances open display shelving with discreet storage. The integrated entertainment recess offers a sleek focal point, while dual sets of French doors extend the room’s airy ambiance, seamlessly connecting indoor comfort with garden tranquility.
Mezzanine Landing
The mezzanine landing serves as a striking focal point, elevated to capture both light and space. With its sleek glass balustrade and natural oak handrail, it offers uninterrupted sightlines over the open-plan living area below. Strategically positioned skylights flood the landing with natural light, creating an airy, luminous corridor that connects the upper level rooms. The space exudes a contemporary yet timeless appeal, merging architectural drama with a warm, welcoming aesthetic. This statement of style connects you to all five bedrooms and also has a double fronted airing cupboard.
Principal Bedroom
3.97m x 3.96m
Step into the sanctuary of the principal bedroom characterised by panelled walls that add depth and texture, setting a calm and inviting tone. An expansive dressing room provides ample storage, seamlessly integrated to maintain the room's minimalist aesthetic. Natural light pours through extended drop-down windows, accentuating the room’s generous proportions and creating a serene ambiance.
Dressing Room
2.03m x 1.98m
A corridor of custom cabinetry frames the approach to the ensuite, creating a dedicated dressing area designed for both style and storage. Each wardrobe is thoughtfully fitted with soft-close doors, providing abundant space to keep your wardrobe impeccably organised. Subtle LED lighting casts a soft glow, enhancing the serene ambiance while showcasing the impeccable joinery.
Ensuite Shower Room
1.31m x 2.99m
Step into the ensuite, a space defined by clean lines and contemporary elegance. The double vanity unit, finished in high-gloss white with chrome accents, provides ample storage while the dual sinks offer everyday convenience with a touch of sophistication. The expansive walk-in shower is framed in glass, featuring a rainfall showerhead and handheld attachment, all set against floor-to-ceiling porcelain tiles with a striking marble effect. Underfoot, polished tiles extend seamlessly, creating a cohesive, easy-to-maintain finish that reflects both light and style.
Second bedroom
4.95m x 4.14m
Bathed in natural light from its Southerly aspect, the second bedroom offers a serene retreat with a tranquil leafy outlook. The room is finished in soft, neutral tones, creating a restful atmosphere. Plush carpeting underfoot adds a layer of comfort, while the adjacent ensuite shower room provides modern convenience with a sleek, glass-enclosed shower and contemporary fittings.
Second Ensuite Shower Room
1.31m x 2.97m
The ensuite to the second bedroom is a lesson in contemporary design, featuring floor-to-ceiling marble-effect tiles that elevate the space with a touch of luxury. A sleek, wall-mounted basin unit with chrome fittings provides ample storage, while the frameless glass shower enclosure offers a clean, seamless aesthetic. The frosted window ensures privacy without compromising on natural light.
Third Bedroom
3.47m x 4.12m
Infused with a playful yet tranquil ambiance, the third bedroom is a bright and airy space with a leafy outlook. The room benefits from a large sash window that invites in abundant natural light, while the soft, neutral carpet underfoot ensures a cosy feel. Its generous proportions provide ample flexibility for use as a children’s room, guest space, or home office.
Fourth Bedroom
3.97m x 4.14m
Positioned to capture views of the rear garden, the fourth bedroom is generously proportioned and bathed in natural light through a large, drop-down window. The serene, neutral decor creates a calm and inviting atmosphere, while the plush carpeting underfoot adds warmth.
Fifth Bedroom
3.94m x 2.82m
A charming and cosy space, the fifth bedroom enjoys a tranquil outlook over the rear garden. Featuring bespoke fitted wardrobes and panelled walls, the room is thoughtfully designed to maximise storage while maintaining a serene and restful atmosphere. Perfect for use as a nursery, study, or guest room.
Converted Double Garage
4.71m x 5.12m
The ultimate multifunctional space with definitive purpose. Once a standard double garage, this area has been transformed into a versatile haven – currently configured as a contemporary home gym and media room. A striking slatted wood feature wall serves as a sophisticated backdrop to the built-in projection screen, perfect for movie nights or immersive workout sessions. Overhead, sleek downlighting enhances the space’s modern aesthetic, while durable, high-quality flooring provides a practical foundation to suit your needs, it’s a blank canvas, ready to become a stylish studio, games room, or even a luxurious home office. Outside access ensures privacy and flexibility.
Front Garden
The outdoor spaces are where this property further elevates itself. The sweeping front garden is framed by lush, meticulously maintained hedging, offering a natural boundary that enhances both privacy and curb appeal. A double garage has been artfully reimagined as a versatile space, ideal for use as a gym, studio, or games room, seamlessly extending the living accommodation while maintaining the visual harmony of the property. The spacious, block-paved driveway effortlessly accommodates multiple vehicles, while the beautifully landscaped entrance path, flanked by structured planting, leads to a welcoming front door framed by classic bay windows. The entire frontage exudes a sense of refined elegance, perfectly setting the tone for what lies beyond.
Rear Garden
Step into a sanctuary of extraordinary design and high-end finishes, where every element of the rear garden has been meticulously curated to create an oasis of relaxation and effortless entertaining. The centrepiece is a sophisticated outdoor kitchen and dining area, enclosed beneath a striking pergola that casts rhythmic shadows across the porcelain-tiled terrace. Fitted with a deluxe barbecue grill, beverage fridge, and ample countertop space, this alfresco haven seamlessly transitions from casual summer suppers to grand-scale entertaining.
The contemporary gas fireplace, set against a backdrop of sleek rendered walls and natural stone, becomes a focal point for evening gatherings – its flickering flames mirrored by a tranquil water feature that lends a calming ambience to the space. Thoughtfully positioned seating zones invite conversation and connection, surrounded by lushly planted borders that soften the architectural lines and add a touch of verdant tranquillity.
A second p...
Parking - Off street
Comfortable parking for eight to ten vehicles, a real boon for such a modern home.
- COUNCIL TAXA payment made to your local authority in order to pay for local services like schools, libraries, and refuse collection. The amount you pay depends on the value of the property.Read more about council Tax in our glossary page.
- Band: G
- PARKINGDetails of how and where vehicles can be parked, and any associated costs.Read more about parking in our glossary page.
- Off street
- GARDENA property has access to an outdoor space, which could be private or shared.
- Front garden,Rear garden
- ACCESSIBILITYHow a property has been adapted to meet the needs of vulnerable or disabled individuals.Read more about accessibility in our glossary page.
- Ask agent
Energy performance certificate - ask agent
Tavistock Place, Lawford, CO11
Add an important place to see how long it'd take to get there from our property listings.
__mins driving to your place
Get an instant, personalised result:
- Show sellers you’re serious
- Secure viewings faster with agents
- No impact on your credit score


Your mortgage
Notes
Staying secure when looking for property
Ensure you're up to date with our latest advice on how to avoid fraud or scams when looking for property online.
Visit our security centre to find out moreDisclaimer - Property reference 78898ea5-e89b-4e6c-90d6-1ffc1c608fc9. The information displayed about this property comprises a property advertisement. Rightmove.co.uk makes no warranty as to the accuracy or completeness of the advertisement or any linked or associated information, and Rightmove has no control over the content. This property advertisement does not constitute property particulars. The information is provided and maintained by Churchwood Stanley, Manningtree. Please contact the selling agent or developer directly to obtain any information which may be available under the terms of The Energy Performance of Buildings (Certificates and Inspections) (England and Wales) Regulations 2007 or the Home Report if in relation to a residential property in Scotland.
*This is the average speed from the provider with the fastest broadband package available at this postcode. The average speed displayed is based on the download speeds of at least 50% of customers at peak time (8pm to 10pm). Fibre/cable services at the postcode are subject to availability and may differ between properties within a postcode. Speeds can be affected by a range of technical and environmental factors. The speed at the property may be lower than that listed above. You can check the estimated speed and confirm availability to a property prior to purchasing on the broadband provider's website. Providers may increase charges. The information is provided and maintained by Decision Technologies Limited. **This is indicative only and based on a 2-person household with multiple devices and simultaneous usage. Broadband performance is affected by multiple factors including number of occupants and devices, simultaneous usage, router range etc. For more information speak to your broadband provider.
Map data ©OpenStreetMap contributors.




