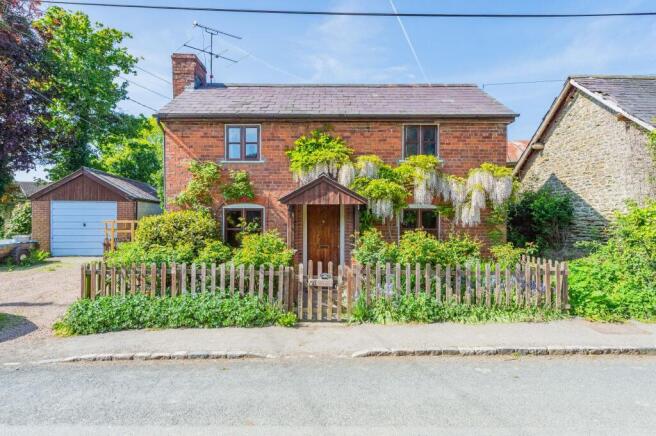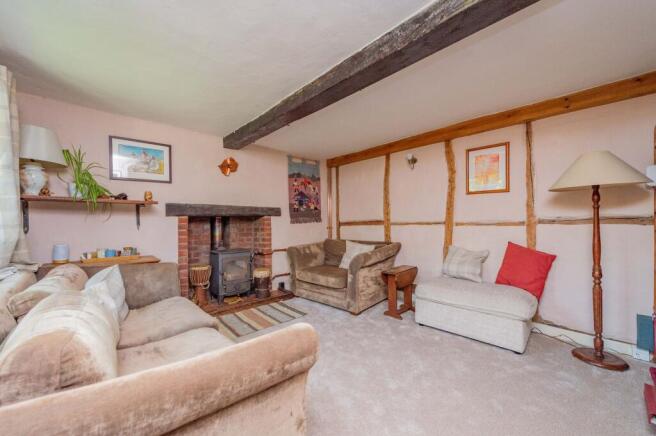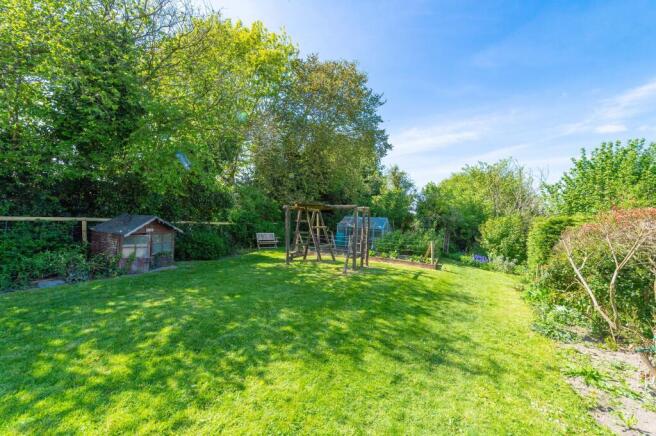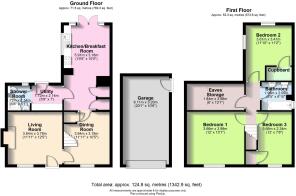Pear Tree Cottage, Ludlow

- PROPERTY TYPE
Detached
- BEDROOMS
3
- BATHROOMS
2
- SIZE
Ask agent
- TENUREDescribes how you own a property. There are different types of tenure - freehold, leasehold, and commonhold.Read more about tenure in our glossary page.
Freehold
Key features
- Idyllic Rural Location
- Charming Detached Character Cottage
- Extensive Landscaped Rear Garden
- Planning Permission in Perpetuity
- Detached Garage & Driveway
- A Tapestry of History and Homely Charm
- Spacious & Well-Equipped Kitchen/Breakfast Room
Description
Pear Tree Cottage presents an undeniably attractive and symmetrical façade, immediately evoking a sense of timeless charm. A central storm porch shelters the timber front door, which is beautifully framed by fragrant wisteria vines and an array of scented roses in the front garden, accessed via a quaint picket fence gate.
Stepping inside, you are welcomed directly into the Living Room, a space that proudly displays its rich history. Exposed wattle and daub walls and characterful timber beams create an authentic cottage feel. A Clearview stove nestled within a brick inglenook, resting on quarry tiles with an oak beam mantelpiece, forms a cosy focal point. New plush neutral carpets flow seamlessly from the living room into the adjoining dining room and continue up the staircase, adding a touch of modern comfort.
A door from the living room leads into the Dining Room, which mirrors the charm of the living space. It features a wattle and daub rear wall, exposed timber beams, and enjoys natural light from a window overlooking the front of the property. A charming stable-style door provides access to the kitchen, and a useful under-stairs cupboard offers excellent storage. Stairs from the dining room ascend to the first floor.
The stable-style door from the dining room opens into the generously extended Kitchen/Breakfast Room. This fantastic entertaining space is bathed in natural light, thanks to double glazed doors that lead out to the private rear garden, offering beautiful views. A further window positioned over the white ceramic butler sink with a filter mixer tap also provides lovely garden vistas. The kitchen is well-equipped with cream wall and floor units, complemented by oak work surfaces. Integrated appliances include a double oven and grill, an electric hob, and a Bosch dishwasher. Two full-height timber doors cleverly conceal a pantry cupboard and another housing the boiler.
Adjacent to the kitchen is a handy Utility/Boot Room. This practical space offers plumbing for a washing machine, a work surface area with storage cupboards below, and ample room for a full-height fridge/freezer. A door from the utility room provides convenient access to the rear garden, while another door leads to the downstairs Shower Room. This modern facility comprises a white corner shower cubicle, a WC, a pedestal wash hand basin, and a heated towel rail.
Ascending to the First Floor, you will find three well-proportioned bedrooms. Located at the front of the cottage is a Double Bedroom boasting original floorboards and a window to the front elevation. Also at the front is a charming Single Bedroom, again with original floorboards. Further along the landing is the Family Bathroom, which features a panelled bath, WC, pedestal wash hand basin, and a heated towel rail, with a window to the side of the property providing natural light.
At the end of the landing, to the rear of the cottage, lies an addition thoughtfully created by the current owners: a spacious Double Bedroom. This bright and airy room benefits from dual aspect windows, offering picturesque views over the expansive grounds and a neighbouring barn. Also accessible from the landing is a useful Eaves Storage Room.
A significant benefit of Pear Tree Cottage is the Granted Planning Permission to add a fourth bedroom by extending above the existing utility room and ground floor shower room. As the downstairs extension (part of the same planning permission) has already been completed, this permission is held in perpetuity, offering exciting future potential.
Outside:
The exterior of Pear Tree Cottage is a true highlight, with the large rear garden thoughtfully divided into distinct 'garden rooms', creating a journey of discovery.
Immediately accessible from the house is a welcoming Gravel Garden, which flows seamlessly to a Formal Patio Area - the perfect spot for outdoor dining and entertaining. Railway sleepers create a stylish division to a higher Golden Gravel Section. More railway sleepers then lead to a further raised Formal Lawn. This beautifully maintained lawn features well-stocked plant borders, bursting with established plants of varying heights, ensuring year-round colour and interest.
Beyond the formal lawn lies a dedicated 'Grow Your Own' Section, complete with raised vegetable beds and a greenhouse, ideal for the keen gardener. From here, two archways adorned with climbing plants open into a Secret Lawned Area. This tranquil, shaded spot owes its seclusion to mature trees, offering a peaceful retreat.
The next garden 'room' was previously utilised for homing chickens but has now been transformed into a charming Orchard, boasting several apple and pear trees. This delightful area currently also serves as a temporary haven for a local pheasant, adding to the cottage's idyllic rural charm.
Completing the external amenities are a Single Detached Garage and a Driveway, providing ample off-road parking.
Why Leinthall Starkes is a Great Place to Live:
Leinthall Starkes offers an enviable rural lifestyle, perfect for those seeking peace, community, and a connection with the great outdoors. Nestled in the picturesque north-western Herefordshire countryside, this small village provides a tranquil escape from the hustle and bustle of city life.
The village is surrounded by stunning natural beauty, offering endless opportunities for walking, cycling, and exploring the rolling hills and scenic landscapes. Despite its peaceful setting, Leinthall Starkes is conveniently located approximately seven miles south-west of the historic market town of Ludlow. Ludlow is renowned for its vibrant culinary scene, independent shops, ancient castle, and regular markets and festivals, providing a wealth of amenities and entertainment options.
The larger village of Wigmore is also nearby, offering local conveniences. The road connecting Ludlow and Wigmore runs directly through Leinthall Starkes, ensuring good transport links.
Living in Leinthall Starkes means becoming part of a close-knit community, enjoying the slower pace of country living, and waking up to the sounds of nature. The area is ideal for families, retirees, or anyone looking to embrace a more relaxed and fulfilling way of life, all while being within easy reach of essential amenities and the cultural attractions of nearby towns. Pear Tree Cottage, within this charming setting, truly offers the best of both worlds.
Living Room | Dining Room | Kitchen/breakfast | Utility/boot Room | Downstairs Shower Room | 3 Bedrooms | Family Bathroom | Garage
Ludlow 8 miles, Church Stretton 19 miles, Hereford 22 miles, Shrewsbury 32 miles
Council Tax Band: D (Herefordshire Council)
Tenure: Freehold
Why Leinthall Starkes is a Great Place to Live
Offering an idyllic rural lifestyle, providing a peaceful haven for those yearning for a strong sense of community & a deep connection with the surrounding natural beauty. This charming village is a true escape, allowing residents to embrace a slower, more considered pace of life amidst picturesque countryside.
A remarkable feature is the immediate access to Gatley Long Coppice, situated directly opposite. This significant expanse of woodland serves as an incredible natural playground. With managed pathways enhancing habitats for woodland wildlife, it offers endless opportunities for leisurely walks, birdwatching, & a complete immersion in nature, right on your doorstep.
Living in Leinthall Starkes means waking to the gentle sounds of the countryside & becoming part of a welcoming, close-knit community. It’s a lifestyle that appeals to families, those seeking a tranquil retirement, or anyone desiring a more relaxed lifestyle.
Accessibility to Ludlow and its Attractions
Despite its tranquil rural setting, Leinthall Starkes boasts excellent accessibility to the historic market town of Ludlow, located just seven miles to the north-east. Celebrated for its magnificent medieval castle, Ludlow is a vibrant cultural hub. The town offers a renowned culinary scene, from fine dining establishments to bustling farmers' markets showcasing local produce. Its charming streets are lined with a diverse array of independent shops, art galleries, and traditional pubs, ensuring there's always something to explore. Regular festivals and events further enhance Ludlow's appeal, providing a rich tapestry of entertainment and cultural experiences just a short journey away.
Wigmore and the Surrounding Area
The charming village of Wigmore, nestled within the captivating landscape of the Welsh Marches where Herefordshire's border meets Wales. This quaint village is a visual delight, showcasing a beautiful collection of the black and white timber-framed buildings so characteristic of the county.
Wigmore is more than just a picturesque spot; it's a vibrant community. It offers practical amenities including a welcoming country pub and a highly-regarded eatery that has earned recognition in the Michelin Guide. For families, Wigmore is particularly appealing as it is home to both primary and secondary schools that are well-respected and considered desirable educational establishments. Surrounded by splendid rolling hills and imbued with a sense of timeless romance, Wigmore and its environs present an idyllic setting to relax, unwind, and pursue your passions. The stunning local scenery provides a perfect backdrop for everyday life and memorable moments alike.
Services
LPG central heating, mains water, private drainage (septic tank), mains electric. Multi-fuel Clearview stove with back boiler for heating and water.
Important Notice
Our particulars have been prepared with care and are checked where possible by the vendor. They are however, intended as a guide. Measurements, areas and distances are approximate. Appliances, plumbing, heating and electrical fittings are noted, but not tested. Legal matters including Rights of Way, Covenants, Easements, Wayleaves and Planning matters have not been verified and you should take advice from your legal representatives and Surveyor.
Referral Fee Disclaimer
Grantham’s Estates refers clients to carefully selected local service companies. You are under no obligation to use the services of any of the recommended companies, though if you accept our recommendation the provider is expected to pay us a referral fee.
Money Laundering
As required by the 2007 Money Laundering Regulations, Grantham’s Estates is legally obligated to verify the identity of all clients, including prospective property buyers. This verification is conducted electronically and will not impact your credit history. While the information you provide may be checked against various databases, this is not a credit check. Should your offer on a property be accepted (subject to contract), you agree to Grantham’s Estates, acting as the seller's agent, completing this verification. A non-refundable fee of £50 + VAT (£60 total) per property transaction will be payable for this service. Grantham’s Estates will retain a record of the search.
Brochures
Brochure- COUNCIL TAXA payment made to your local authority in order to pay for local services like schools, libraries, and refuse collection. The amount you pay depends on the value of the property.Read more about council Tax in our glossary page.
- Band: D
- PARKINGDetails of how and where vehicles can be parked, and any associated costs.Read more about parking in our glossary page.
- Garage,Driveway
- GARDENA property has access to an outdoor space, which could be private or shared.
- Private garden
- ACCESSIBILITYHow a property has been adapted to meet the needs of vulnerable or disabled individuals.Read more about accessibility in our glossary page.
- Ask agent
Pear Tree Cottage, Ludlow
Add an important place to see how long it'd take to get there from our property listings.
__mins driving to your place
Get an instant, personalised result:
- Show sellers you’re serious
- Secure viewings faster with agents
- No impact on your credit score
About Grantham's Estates Limited, Shrewsbury
Grantham's Estates Unit 3, Enterprise House, Main Road, Pontesbury, SY5 0PY


Your mortgage
Notes
Staying secure when looking for property
Ensure you're up to date with our latest advice on how to avoid fraud or scams when looking for property online.
Visit our security centre to find out moreDisclaimer - Property reference RS0198. The information displayed about this property comprises a property advertisement. Rightmove.co.uk makes no warranty as to the accuracy or completeness of the advertisement or any linked or associated information, and Rightmove has no control over the content. This property advertisement does not constitute property particulars. The information is provided and maintained by Grantham's Estates Limited, Shrewsbury. Please contact the selling agent or developer directly to obtain any information which may be available under the terms of The Energy Performance of Buildings (Certificates and Inspections) (England and Wales) Regulations 2007 or the Home Report if in relation to a residential property in Scotland.
*This is the average speed from the provider with the fastest broadband package available at this postcode. The average speed displayed is based on the download speeds of at least 50% of customers at peak time (8pm to 10pm). Fibre/cable services at the postcode are subject to availability and may differ between properties within a postcode. Speeds can be affected by a range of technical and environmental factors. The speed at the property may be lower than that listed above. You can check the estimated speed and confirm availability to a property prior to purchasing on the broadband provider's website. Providers may increase charges. The information is provided and maintained by Decision Technologies Limited. **This is indicative only and based on a 2-person household with multiple devices and simultaneous usage. Broadband performance is affected by multiple factors including number of occupants and devices, simultaneous usage, router range etc. For more information speak to your broadband provider.
Map data ©OpenStreetMap contributors.




