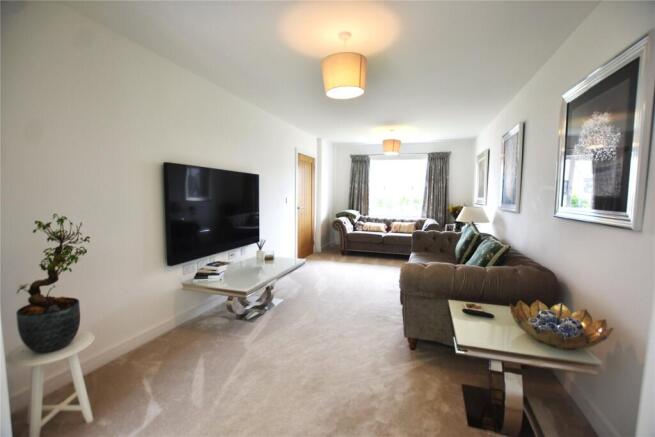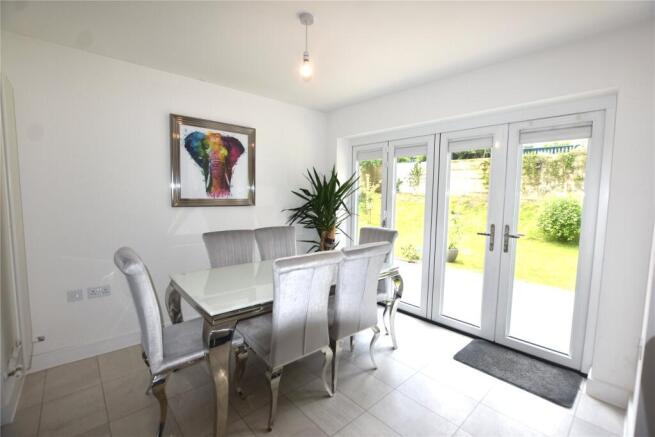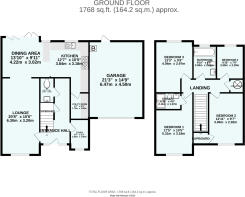Florence Park, Callington, Cornwall

Letting details
- Let available date:
- Ask agent
- Deposit:
- £2,596A deposit provides security for a landlord against damage, or unpaid rent by a tenant.Read more about deposit in our glossary page.
- Min. Tenancy:
- Ask agent How long the landlord offers to let the property for.Read more about tenancy length in our glossary page.
- Let type:
- Long term
- Furnish type:
- Furnished or unfurnished, landlord is flexible
- Council Tax:
- Ask agent
- PROPERTY TYPE
Detached
- BEDROOMS
4
- BATHROOMS
2
- SIZE
Ask agent
Description
.
Composite front entrance door, with frosted double glazed inset panel and matching side windows, leading to ...
Entrance Hall
Stairs rising to the first floor with understairs storage cupboard, inset spotlights, doors to lounge, study, kitchen and downstairs WC. Smoke alarm. Thermostat.
Downstairs WC
Half height tiling to all walls, square wash basin with chrome mixer tap over, storage unit below, stainless steel ladder radiator, close coupled WC, extractor fan.
Study
uPVC double glazed window to front elevation, telephone point, radiator.
Lounge
uPVC double glazed window to front elevation, TV aerial point, opening leading to the dining area.
Kitchen
Ample base units, marble square edged working surfaces over, deep drawer space, built-in one and a half sink with chrome mixer tap over. Two uPVC double glazed windows to rear elevation overlooking the garden. Electric sockets with USB points, heat sensor and carbon monoxide alarm, inset spotlights, Smeg Range cooker with seven grill gas hob, electric double oven, grill and hotplate below. Marble splashback, shelving, 90inch modern extractor fan, built-in dishwasher, breakfast bar area dividing the kitchen and dining area. Radiator with TRV. Door to hallway and Door to ...
Utility Room
Plumbing and space for automatic washing machine, built-in eye level microwave, built-in fridge/freezer, site of fuse box, extractor fan, radiator with TRV.
Dining Area
Opening through to the lounge, upright ladder radiator, ample room for large table and chairs, bifolding doors leading out to the rear elevation.
First Floor Landing
Smoke alarm, access to loft, door to cupboard housing the hot water cylinder. Doors to the four bedrooms and family bathroom.
Bedroom One
Site of thermostat for the heating, full height uPVC double glazed picture window to front elevation with views in the distance across to countryside and moors over rooftops. Telephone point, TV point, radiator. Door to ...
En Suite Shower Room
Double width shower cubicle with enclosing tray, fully tiled surrounding with sliding glass doors, inset spotlights, extractor, ladder stainless steel radiator with TRV, wash hand basin with chrome mixer tap and storage below, close coupled low level WC, shaver point, fully tiled throughout.
Bedroom Three
uPVC double glazed window to rear elevation, TV point.
Family Bathroom
Fully tiled throughout, panelled bath with mains fed shower over, rainfall shower head and independent hand held shower, with glass screen, large stainless steel ladder radiator with TRV, close coupled WC, square edged wash hand basin with chrome mixer tap over and storage below. Shaver point, inset spotlights, extractor fan, uPVC double glazed frosted window to rear elevation.
Bedroom Two
uPVC double glazed window to front elevation with views over the rooftops to the countryside and moors. Telephone and TV points, radiator with TRV. Oak door to built-in storage cupboard.
Bedroom Four
uPVC double glazed window to rear elevation, radiator with TRV, telephone point.
Outside
To the front there is a paved brick driveway providing parking for at least four vehicles, leading up to the garage, with access to the gas and electric meters. Patio pathway leading to the covered front entrance with light. The front garden is mainly laid to lawn, enclosed by rockery walling to the front and fencing to the side. To the side elevation a wooden gate gives access around to the rear. To the rear the garden is completely enclosed by fencing to all sides, offering a high degree of privacy, and a complete afternoon sun trap. There is an area laid to large patio with ample room for extensive garden furniture, barbecue, hot tub etc, with outside power, light and tap. The garden is laid to lawn with flowers, shrubs, trees and bushes. There is a rotary washing line. To the side elevation there is room for recycling bins etc. Access to the rear of the garage via a composite half double glazed door.
Garage
Metal electric roller door, power and light, space for tumble dryer and freezer, site of boiler which fires the hot water and central heating. Carbon monoxide alarm, pull down ladder to loft which has been boarded out for further storage.
Material Information
Agents Note: Council Tax: E Mains gas, electric, drainage and water. Local Authority: Cornwall County Council Broadband: Standard, Superfast and Ultrafast. Mobile Phone: EE, O2 & Vodafone: Limited. Three - Likely. Cornwall is a radon and mining area. The property comes fully furnished.
Brochures
Particulars- COUNCIL TAXA payment made to your local authority in order to pay for local services like schools, libraries, and refuse collection. The amount you pay depends on the value of the property.Read more about council Tax in our glossary page.
- Band: E
- PARKINGDetails of how and where vehicles can be parked, and any associated costs.Read more about parking in our glossary page.
- Yes
- GARDENA property has access to an outdoor space, which could be private or shared.
- Yes
- ACCESSIBILITYHow a property has been adapted to meet the needs of vulnerable or disabled individuals.Read more about accessibility in our glossary page.
- Ask agent
Florence Park, Callington, Cornwall
Add an important place to see how long it'd take to get there from our property listings.
__mins driving to your place
Notes
Staying secure when looking for property
Ensure you're up to date with our latest advice on how to avoid fraud or scams when looking for property online.
Visit our security centre to find out moreDisclaimer - Property reference CAL250108_L. The information displayed about this property comprises a property advertisement. Rightmove.co.uk makes no warranty as to the accuracy or completeness of the advertisement or any linked or associated information, and Rightmove has no control over the content. This property advertisement does not constitute property particulars. The information is provided and maintained by Bradleys Property Rentals, Callington. Please contact the selling agent or developer directly to obtain any information which may be available under the terms of The Energy Performance of Buildings (Certificates and Inspections) (England and Wales) Regulations 2007 or the Home Report if in relation to a residential property in Scotland.
*This is the average speed from the provider with the fastest broadband package available at this postcode. The average speed displayed is based on the download speeds of at least 50% of customers at peak time (8pm to 10pm). Fibre/cable services at the postcode are subject to availability and may differ between properties within a postcode. Speeds can be affected by a range of technical and environmental factors. The speed at the property may be lower than that listed above. You can check the estimated speed and confirm availability to a property prior to purchasing on the broadband provider's website. Providers may increase charges. The information is provided and maintained by Decision Technologies Limited. **This is indicative only and based on a 2-person household with multiple devices and simultaneous usage. Broadband performance is affected by multiple factors including number of occupants and devices, simultaneous usage, router range etc. For more information speak to your broadband provider.
Map data ©OpenStreetMap contributors.






