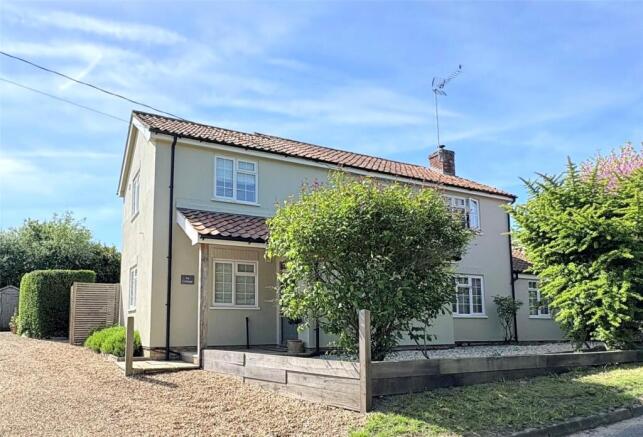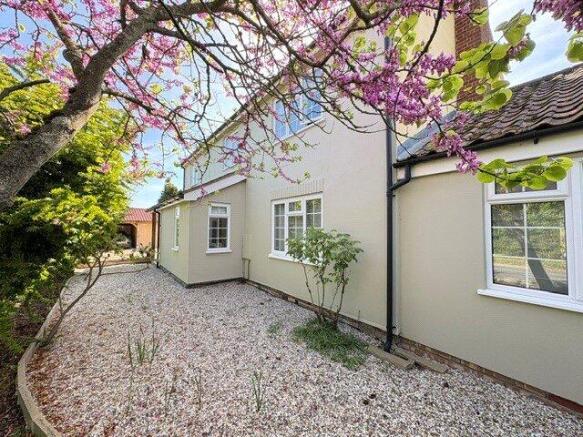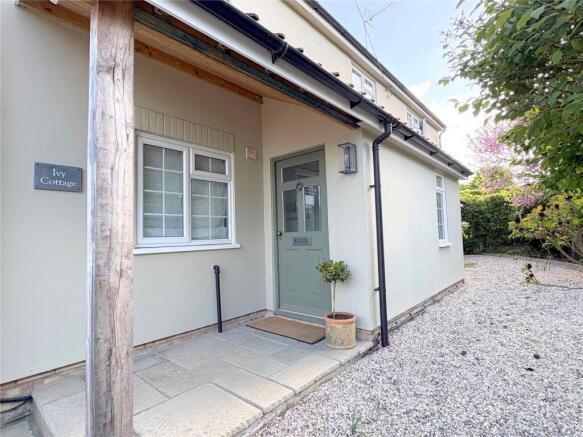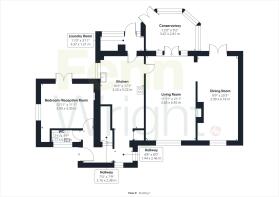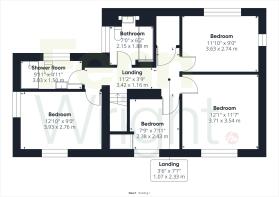
Ipswich Road, Charsfield, Woodbridge, Suffolk, IP13

- PROPERTY TYPE
Detached
- BEDROOMS
5
- BATHROOMS
2
- SIZE
Ask agent
- TENUREDescribes how you own a property. There are different types of tenure - freehold, leasehold, and commonhold.Read more about tenure in our glossary page.
Freehold
Key features
- No onward chain
- Detached one bedroom annexe
- Detached cart lodge and studio
- Ample off road parking
- Spacious accommodation
- Field views to the rear
- Plans for a single storey extension under permitted development have been drafted and are available from Fenn Wright.
Description
This deceptively spacious, four/five-bedroom home offers a contemporary touch to a charming cottage home, having been thoughtfully updated over the years. Situated in the tranquil village of Charsfield, the property is nestled approximately 6 miles from the market town of Woodbridge and medieval town of Framlingham.
The front door opens into an entrance hall with engineered oak flooring extending throughout the ground floor accommodation, with stairs leading to the first floor. To the left is a cloakroom which has been fitted with a WC and basin and is conveniently located adjacent to a ground floor bedroom or third reception room. This room enjoys a dual aspect with double doors out to the patio and garden.
From the entrance, the hallway leads into the kitchen/breakfast room, which features windows to both the front and side aspects, as well as a rear door leading out to the utility room and garden. There are a number of shaker style base units with worktops over and a double inset sink and drainer. There is also space for an American sized fridge freezer, a Range cooker with extractor fan over, and an integrated dishwasher.
The kitchen leads into the sitting room, which enjoys a dual aspect to the front and rear, with an open fireplace with a wood burner and an exposed wooden mantle. This room gracefully leads into the dining room which also enjoys the same aspect and creates a wonderful space for entertaining with double doors to the garden.
At the rear of the property is the utility and conservatory, which the current owner has plans drawn to modernise this area. Plans are available from Fenn Wright and this can be completed under permitted development, subject to building control sign-off.
The first-floor accommodation comprises of four bedrooms and two bathrooms. Bedrooms one, three and four have windows to the front aspect, whereas bedroom two enjoys far reaching views to the fields at the rear of the property. There is a shower room, with walk in shower, WC and basin, and a bathroom. The shower room and bathroom have both been thoroughly modernised with high-spec fittings.
Outside
The property is approached by a shingle driveway which leads to a double carport/garage. The open carport has been pre-fitted with cabling ready for installing an EV charger. The enclosed garage which features double oak doors, separate fuse board, full insulation, a double butler sink with cold water supply, is currently used as a pottery workshop.
The rear garden is mainly laid to lawn with a number of mature trees lining the perimeter. There is a decking, an above-ground timber pool and a large garden shed.
The self-contained annexe, currently being used for multi-generational living, is nestled at the rear corner of the shingle driveway, providing privacy, a separate parking area and a lawned garden with apple tree. The front is fitted with fully glazed bifold doors and enjoys the shelter of a timber pergola over a patio area which is a great space for pots and plants. The annexe itself comprises an open plan kitchenette and living area, with a bedroom with fitted wardrobes, a shower room and WC, and adjacent to this is a separate utility area/storeroom/study which houses the washing machine and household utility items.
There is a garden storage shed to the rear of the annexe with an outside tap. There is also a woodshed at the top of the driveway as the annexe is heated by use of a wood burner. The electrics for the annexe run off the main house as does the water supply.
Location
Charsfield is a popular and vibrant village community set within Suffolk countryside, it has a village church & chapel, primary school, village hall and the recreation ground, which boasts tennis courts, games pitches, nature walks, a children's play area and an outside gym.
Wickham Market is just three miles to the east of Charsfield and offers excellent amenities including Co-op, post office, hardware store, newsagents, tea rooms, Indian and Chinese restaurant, award winning butchers, fish bar, pharmacy, doctors surgery and vets. Woodbridge lies approximately four miles south of Wickham Market and offers a further variety of shops, restaurants, a cinema, Deben Leisure Centre, hotels and the River Deben.
For schooling, Woodbridge offers Farlingaye High School and Woodbridge School. Thomas Mills High School and Framlingham College are in Framlingham, which is approximately 5 miles from Charsfield.
For the commuter, stations at Campsea Ashe (for Wickham Market) Woodbridge and Melton offer rail services leading to Ipswich which then has connections to London Liverpool Street.
Directions
Please use postcode IP13 7PR as point of reference to this property.
Important Information
Council Tax Band - House: E, Annexe: A
Services - We understand that mains water, drainage and electricity are connected to the property. Heating is oil fired.
Tenure - Freehold
EPC rating - E
Our ref - JED
Brochures
Particulars- COUNCIL TAXA payment made to your local authority in order to pay for local services like schools, libraries, and refuse collection. The amount you pay depends on the value of the property.Read more about council Tax in our glossary page.
- Ask agent
- PARKINGDetails of how and where vehicles can be parked, and any associated costs.Read more about parking in our glossary page.
- Yes
- GARDENA property has access to an outdoor space, which could be private or shared.
- Yes
- ACCESSIBILITYHow a property has been adapted to meet the needs of vulnerable or disabled individuals.Read more about accessibility in our glossary page.
- Ask agent
Ipswich Road, Charsfield, Woodbridge, Suffolk, IP13
Add an important place to see how long it'd take to get there from our property listings.
__mins driving to your place
Get an instant, personalised result:
- Show sellers you’re serious
- Secure viewings faster with agents
- No impact on your credit score
Your mortgage
Notes
Staying secure when looking for property
Ensure you're up to date with our latest advice on how to avoid fraud or scams when looking for property online.
Visit our security centre to find out moreDisclaimer - Property reference WOO250136. The information displayed about this property comprises a property advertisement. Rightmove.co.uk makes no warranty as to the accuracy or completeness of the advertisement or any linked or associated information, and Rightmove has no control over the content. This property advertisement does not constitute property particulars. The information is provided and maintained by Fenn Wright, Woodbridge. Please contact the selling agent or developer directly to obtain any information which may be available under the terms of The Energy Performance of Buildings (Certificates and Inspections) (England and Wales) Regulations 2007 or the Home Report if in relation to a residential property in Scotland.
*This is the average speed from the provider with the fastest broadband package available at this postcode. The average speed displayed is based on the download speeds of at least 50% of customers at peak time (8pm to 10pm). Fibre/cable services at the postcode are subject to availability and may differ between properties within a postcode. Speeds can be affected by a range of technical and environmental factors. The speed at the property may be lower than that listed above. You can check the estimated speed and confirm availability to a property prior to purchasing on the broadband provider's website. Providers may increase charges. The information is provided and maintained by Decision Technologies Limited. **This is indicative only and based on a 2-person household with multiple devices and simultaneous usage. Broadband performance is affected by multiple factors including number of occupants and devices, simultaneous usage, router range etc. For more information speak to your broadband provider.
Map data ©OpenStreetMap contributors.
