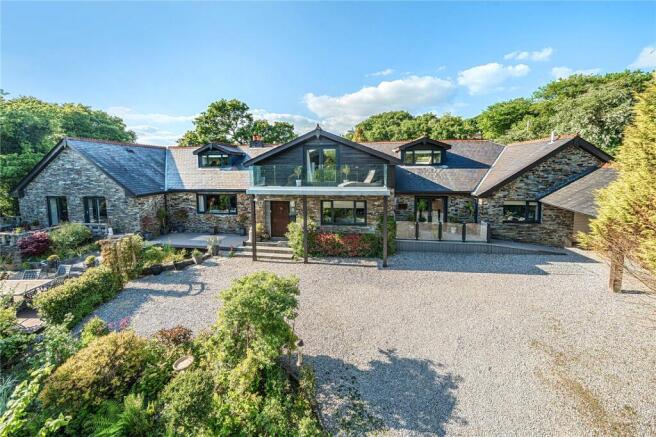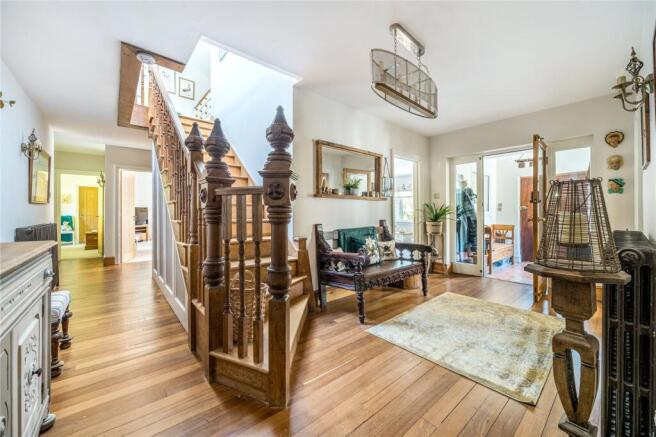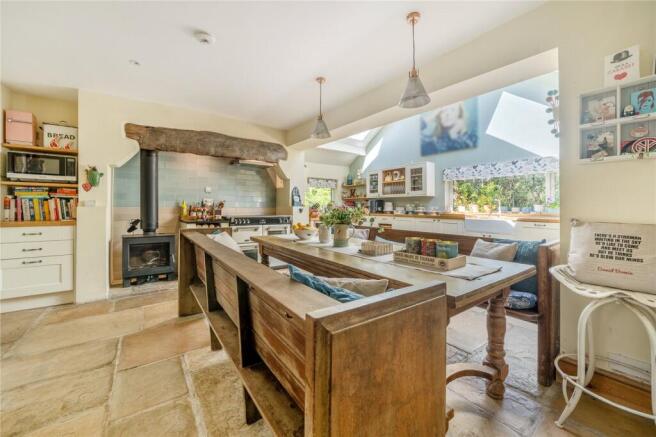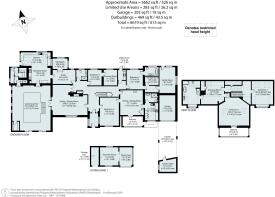
Shaugh Prior, Plymouth, Devon, PL7

- PROPERTY TYPE
Detached
- BEDROOMS
5
- BATHROOMS
4
- SIZE
5,662 sq ft
526 sq m
- TENUREDescribes how you own a property. There are different types of tenure - freehold, leasehold, and commonhold.Read more about tenure in our glossary page.
Freehold
Key features
- 5,600 sq ft of versatile living space, set in a peaceful edge-of-Dartmoor setting
- Five double bedrooms and four bathrooms, including an expansive principal suite with private balcony and countryside views
- Beautiful kitchen and breakfast room with inglenook fireplace, wood-burning stove.
- Impressive indoor pool room with bar area, sauna, and direct access to gardens and terraces for seamless indoor-outdoor living
- Potential to create a self-contained one-bedroom annexe with independent access — ideal for guests, multi-generational living or letting
- Landscaped gardens approaching 0.8 acres with sun terraces, firepit area, mature planting and a timber cabin retreat
- Gated driveway approach, single garage, double carport and ample parking
Description
Situation
Tucked away at the end of a quiet country lane, Hunter's Moon enjoys a peaceful rural setting within Dartmoor National Park, within walking distance of open moorland. The village of Shaugh Prior offers a primary school, traditional pub and a church, while the city of Plymouth lies around six miles to the south, providing road, rail and ferry links to London and continental Europe. Further amenities can be found in Roborough, Plympton and Yelverton, where there is a supermarket, GP surgery, bank, restaurants band independent retailers. Derriford Hospital is a short drive away. Excellent primary schooling is also available in Meavy, Buckland Monachorum and Walkhampton, plus secondary options in Plymouth and Tavistock. Surrounded by open countryside and close to both the moors and coastline, the area is rich in opportunities for walking, riding, cycling, golf and water sports.
The Property
Originally built in the 1970s with natural stone elevations beneath a tiled roof, Hunters Moon has recently undergone a complete transformation. Thoughtfully reconfigured, it now offers over 5,600 sq ft of well-balanced living space that combines classic country character with a contemporary feel. With its long, low profile, vaulted ceilings and flowing layout, the design nods to a refined ranch-style aesthetic rarely seen in the UK, creating a home that feels both architecturally striking and warmly inviting. It balances luxury with a sense of home, offering an effortless feeling of comfort throughout.
A wide gravelled drive leads through wooden gates to a large parking area, setting the tone for the sense of space and privacy found throughout. The entrance hall immediately impresses, with reclaimed hardwood flooring, ornate carved staircase and period radiators creating a warm, elegant tone.
At the heart of the house, the vaulted kitchen and breakfast room is flooded with light from Velux windows. A shaker-style kitchen in soft cream is topped with oak work surfaces and opens into a charming breakfast area with flagstone floors and a striking inglenook fireplace housing a range cooker and wood-burning stove. A door opens to the rear garden, encouraging an easy rhythm between indoors and out as well as glazed doors inviting you to the pool room.
The adjacent L-shaped sitting and dining room is ideal for entertaining, with an entrance to the terrace and a further wood burner creating a central focal point. French doors lead to the impressive pool room, where a 21-foot heated pool enjoys garden views via sliding doors and arch-topped windows. A bar area adds to the sense of laid-back indulgence. A sauna, sun room and study complete the main living accommodation.
On the ground floor, there are two bedrooms — one with an en-suite, and another with dressing area and adjacent family shower room.
An important part of this home is the potential to create a self-contained one-bedroom annexe with independent access suited to multi-generational living or holiday letting.
Upstairs, the principal suite offers a true retreat: an expansive bedroom with private balcony and far-reaching countryside views, a luxurious bathroom with bath and walk-in shower, and a spacious dressing room. A further double bedroom completes the first floor.
Gardens & Grounds
Set within just under an acre, the gardens offer a tranquil mix of lawn, terraces and informal planting, with mature trees creating a natural sense of enclosure. To the front, a wide south-facing lawn is framed by shrubs and perennials, while an elevated decked area and stone-paved sun terrace provide plenty of space for entertaining. A balcony adjoining the pool room overlooks the garden. At the far end, a secluded patio area with firepit and timber cabin forms a peaceful retreat, a space that feels entirely separate from the main house, perfect for summer gatherings or quiet reflection.
To one side is a single garage with attached double carport with a large gravelled parking area, log store and garden shed; to the other, oil storage tanks and a gravel path leading to the rear garden. The rear is laid mostly to lawn and enjoys complete privacy, with established planting creating seasonal interest.
Money Laundering Regulations
Prior to a sale being agreed, prospective purchasers will be required to produce identification documents. Your co-operation with this, in order to comply with Money Laundering regulations, will be appreciated and assist with the smooth progression of the sale.
Servies
Mains water and electricty. Private drainage. Oil-fired central heating.
EPC Rating
Band D
Council Tax
Band G
Tenure
Freehold
Authority
Sount Hams Disctrict Council, Follaton House, Plymouth Road, Totnes, Devon, TQ9 5HE, Tel:
Fixtures and Fittings
All items in the written text of these particulars are included in the sale. All others are expressly excluded regardless of inclusion in any photographs. Purchasers must satisfy themselves that any equipment included in the sale of the property is in satisfactory order.
Viewings
Strictly by appointment with the sole agents, Marchand Petit, Newton Ferrers Office. Tel: .
Brochures
Web DetailsParticulars- COUNCIL TAXA payment made to your local authority in order to pay for local services like schools, libraries, and refuse collection. The amount you pay depends on the value of the property.Read more about council Tax in our glossary page.
- Band: G
- PARKINGDetails of how and where vehicles can be parked, and any associated costs.Read more about parking in our glossary page.
- Yes
- GARDENA property has access to an outdoor space, which could be private or shared.
- Yes
- ACCESSIBILITYHow a property has been adapted to meet the needs of vulnerable or disabled individuals.Read more about accessibility in our glossary page.
- Lateral living
Shaugh Prior, Plymouth, Devon, PL7
Add an important place to see how long it'd take to get there from our property listings.
__mins driving to your place
Get an instant, personalised result:
- Show sellers you’re serious
- Secure viewings faster with agents
- No impact on your credit score



Your mortgage
Notes
Staying secure when looking for property
Ensure you're up to date with our latest advice on how to avoid fraud or scams when looking for property online.
Visit our security centre to find out moreDisclaimer - Property reference MOD240130. The information displayed about this property comprises a property advertisement. Rightmove.co.uk makes no warranty as to the accuracy or completeness of the advertisement or any linked or associated information, and Rightmove has no control over the content. This property advertisement does not constitute property particulars. The information is provided and maintained by Marchand Petit, Newton Ferrers. Please contact the selling agent or developer directly to obtain any information which may be available under the terms of The Energy Performance of Buildings (Certificates and Inspections) (England and Wales) Regulations 2007 or the Home Report if in relation to a residential property in Scotland.
*This is the average speed from the provider with the fastest broadband package available at this postcode. The average speed displayed is based on the download speeds of at least 50% of customers at peak time (8pm to 10pm). Fibre/cable services at the postcode are subject to availability and may differ between properties within a postcode. Speeds can be affected by a range of technical and environmental factors. The speed at the property may be lower than that listed above. You can check the estimated speed and confirm availability to a property prior to purchasing on the broadband provider's website. Providers may increase charges. The information is provided and maintained by Decision Technologies Limited. **This is indicative only and based on a 2-person household with multiple devices and simultaneous usage. Broadband performance is affected by multiple factors including number of occupants and devices, simultaneous usage, router range etc. For more information speak to your broadband provider.
Map data ©OpenStreetMap contributors.





