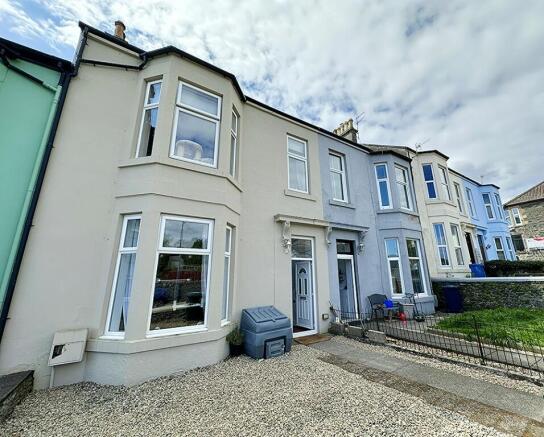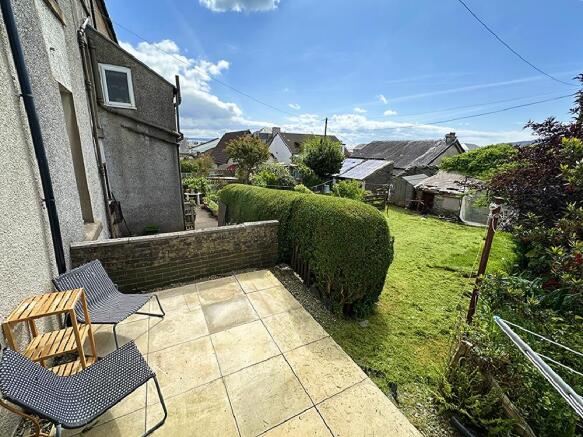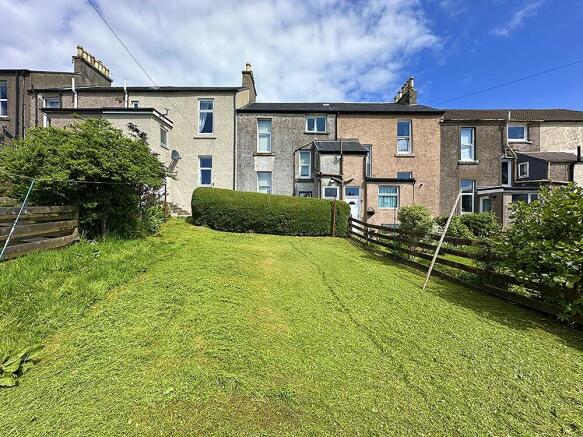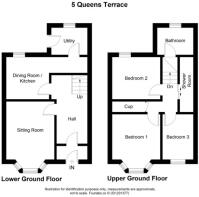19 Queen Street, Dunoon, Argyll and Bute, PA23

- PROPERTY TYPE
Terraced
- BEDROOMS
3
- BATHROOMS
2
- SIZE
Ask agent
- TENUREDescribes how you own a property. There are different types of tenure - freehold, leasehold, and commonhold.Read more about tenure in our glossary page.
Freehold
Key features
- 3 Bed Mid Terrace Property
- Period Property Features
- Partial Sea Views
- Dining Kitchen
- Deceptively Spacious
- Generously Proportioned
- Double glazing
- Gas Central Heating
- Close To Schools & Shops
- Ideal Family Home
Description
This 3-bedroom mid-terraced period property offers generously proportioned accommodation spread across two levels offering a warm and welcoming atmosphere that seamlessly blends traditional charm with modern convenience. The current owners have lovingly maintained and upgraded this home over their eight-year tenure, ensuring it is ready for its next chapter. Notable improvements include new windows and doors, a gas boiler, a wood burning stove, a refurbished roof, and stylish kitchen cabinetry that enhances the heart of the home. The spacious sitting room invites relaxation with its abundant natural light and classic features. The well-appointed kitchen diner serves as the perfect space for family meals or entertaining friends, while the convenient utility area adds practicality to daily life. Upstairs, you will find three generously sized double bedrooms that provide ample space for rest and rejuvenation. The well-designed bathroom and additional shower room ensure that morning routines run smoothly for everyone in the household. Storage will never be an issue here; ample cupboards are strategically placed throughout to keep your living spaces clutter-free. Step outside into your own private oasis! The south-facing rear garden is ideal for outdoor entertaining or simply soaking up the sun on warm days. A charming patio area awaits your summer barbecues or tranquil evenings under the stars. This enchanting home not only boasts character but also functionality—perfectly suited for modern family life while retaining its traditional allure.
Queen Street is approximately 500m from Dunoon town centre which is the main town of the Cowal Peninsula and has a complete range of shopping, leisure and professional services. The area boasts a golf course, indoor and outdoor bowling club and independent retailers including newsagents, bakers, hairdressers, off-licences and take-aways, amongst others. It is also conveniently placed for two ferries which provide rail and bus links to Greenock, Braehead and Glasgow. In the Dunoon area there are two supermarkets, local shops and hairdressers aplenty, several cafes and restaurants, plenty of pubs, two leisure centres, numerous golf, bowling, tennis and sailing clubs, a two-screen cinema, a local museum and a concert venue. There are also ample schools, churches, medical surgeries, dentists, a hospital and a veterinary practice. Located on the scenic Cowal Peninsula in Argyll. The local award winning Grammar and primary School are within comfortable walking distance.
Accommodation
Ground Floor: Entrance Porch, Hallway, Sitting room, Dining / Kitchen and Utility Room.
Half Landing: Bathroom.
First Floor: Landing, Three Bedrooms and Shower Room.
Directions
Coming from Dunoon along the shore road take the turning just passed the BP garage on the left which is Queen Street. Halfway up the hill is 19 Queen Street (5 Queen Terrace) on the left hand side.
Access
Access is from Queen Street via a wrought iron gate that opens to greet a pathway extending to a secure storm door opening to a secondary glass door permitting entry to the Hallway.
Hallway
5.15m x 2.18m
16’11” x 7’2”
Bright and welcoming Hallway, with high ceilings throughout, offering access to the Sitting Room, Dining Kitchen through to Utility Area and carpeted stairs that rise to the mid level where the Bathroom is located and to the Upper level where the 3 Bedrooms and Shower Room are positioned. Central ceiling light complete with coving. Polished wood flooring, an open coat cupboard and a Double radiator.
Sitting Room
5.18m x 4.19m
17’0” x 13’9”
Attractive, carpeted, forward facing room with a prominent bay window offering partial sea views of the ever changing waters of the Clyde Coastline. A stone laid chimney with wood burning stove creates a decorative feature with further heating being supplemented by 2 radiators. Central
ceiling light complete with coving.
Kitchen Diner
5.80m x 4.38m
19’0” x 14’4”
Fitted with a generous range of floor and wall mounted cupboards with timber doors and contrasting work top surfaces in an ‘L’ shaped layout. A ceramic 1 ½ bowl sink with mixer tap and drainer under a casement window which overlooks the back garden and the Dunoon hills beyond. A cooker range with 6 ceramic hob with double ovens, grill and plate warmer below and extractor hood above. Sociable Kitchen Diner offering plentiful space to accommodate a good sized dining table. A radiator. Access to the Utility Area via an inner back door and further storage space in the open understairs area.
Utility Area
1.90m x 2.50m
6’3” x 8’2”
Accessed from the Kitchen this useful area is fitted and plumbed for a variety of white good appliances. The wall mounted gas boiler is located here. An external UPVC and opaque glass door offers access to the rear grounds.
Mid Level
Stairs rise to the mid level where the Bathroom is located.
Bathroom
2.50m x 2.25m
8’2” x 7’5”
Bright Bathroom, with wet wall panels throughout, comprising of a modern 3-piece suite of a bath, w.c and pedestal sink. Opaque double glazed window to rear aspect.
Upper Level
Stairs continue to the Upper Level where the 3 Bedrooms and Shower Room are positioned. A large built in cupboard presents excellent storage facility. Loft access hatch in ceiling.
Master Bedroom
4.83m x 3.61m
15’10” x 11’10”
Bright forward facing Master Bedroom commanding sea views via the large bay window. Plentiful space is available to accommodate a good range of bedroom furniture. Heating by gas fuelled radiator. A built in cupboard offers useful storage. Central ceiling light with intricate and original ceiling rose and with original ornate period coving.
Bedroom 2
3.73m x 2.18m
12’3” x 7’2”
Well appointed Bedroom also situated at the front of the property. Heating is by gas fuelled radiator. Central ceiling light.
Bedroom 3
3.53m x 3.45m
11’7” x 11’4”
Situated at the rear of the property this well proportioned, carpeted bedroom offers partial sea views via the
double glazed window aspect. Heating by gas fuelled radiator. Central ceiling light complete with
coving.
Shower Room
4.50m x 1.20m
14’9” x 3’11”
Conveniently appointed Shower Room with a tiled floor, walk-in shower with rainfall shower head and glass sliding doors, heated chrome towel rail, wash basin and W.C. A small window to the rear brings in natural light and wet wall panels throughout.
Grounds
A laid to stone chips section at the front of the property encompasses a wonderful clean and low maintenance area. The front ground is enclosed by a mid level wall. Currently, the laid to lawn section of ground at the rear of the property is communal with a neighbouring property however, at completion of sale, this ground could be spilt with a neighbour to offer an exclusive area of ground.
Services
Mains Water
Mains Drainage
Gas Central Heating
Note: The services, white goods and electrical appliances have not been checked by the selling agents.
Council Tax
5 Queens Terrace is in Council Tax Band D.
Home Report
A copy of the Home Report is available by contacting Waterside Property Ltd.
Viewings
Strictly by appointment with Waterside Property Ltd.
Offers
Offers are to be submitted in Scottish legal terms to Waterside Property Ltd.
- COUNCIL TAXA payment made to your local authority in order to pay for local services like schools, libraries, and refuse collection. The amount you pay depends on the value of the property.Read more about council Tax in our glossary page.
- Band: D
- PARKINGDetails of how and where vehicles can be parked, and any associated costs.Read more about parking in our glossary page.
- On street
- GARDENA property has access to an outdoor space, which could be private or shared.
- Private garden
- ACCESSIBILITYHow a property has been adapted to meet the needs of vulnerable or disabled individuals.Read more about accessibility in our glossary page.
- Ask agent
Energy performance certificate - ask agent
19 Queen Street, Dunoon, Argyll and Bute, PA23
Add an important place to see how long it'd take to get there from our property listings.
__mins driving to your place
Get an instant, personalised result:
- Show sellers you’re serious
- Secure viewings faster with agents
- No impact on your credit score
Your mortgage
Notes
Staying secure when looking for property
Ensure you're up to date with our latest advice on how to avoid fraud or scams when looking for property online.
Visit our security centre to find out moreDisclaimer - Property reference P907. The information displayed about this property comprises a property advertisement. Rightmove.co.uk makes no warranty as to the accuracy or completeness of the advertisement or any linked or associated information, and Rightmove has no control over the content. This property advertisement does not constitute property particulars. The information is provided and maintained by Waterside Property, Dunoon. Please contact the selling agent or developer directly to obtain any information which may be available under the terms of The Energy Performance of Buildings (Certificates and Inspections) (England and Wales) Regulations 2007 or the Home Report if in relation to a residential property in Scotland.
*This is the average speed from the provider with the fastest broadband package available at this postcode. The average speed displayed is based on the download speeds of at least 50% of customers at peak time (8pm to 10pm). Fibre/cable services at the postcode are subject to availability and may differ between properties within a postcode. Speeds can be affected by a range of technical and environmental factors. The speed at the property may be lower than that listed above. You can check the estimated speed and confirm availability to a property prior to purchasing on the broadband provider's website. Providers may increase charges. The information is provided and maintained by Decision Technologies Limited. **This is indicative only and based on a 2-person household with multiple devices and simultaneous usage. Broadband performance is affected by multiple factors including number of occupants and devices, simultaneous usage, router range etc. For more information speak to your broadband provider.
Map data ©OpenStreetMap contributors.




