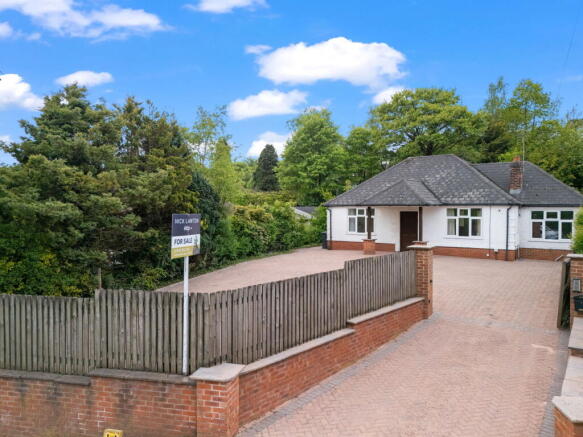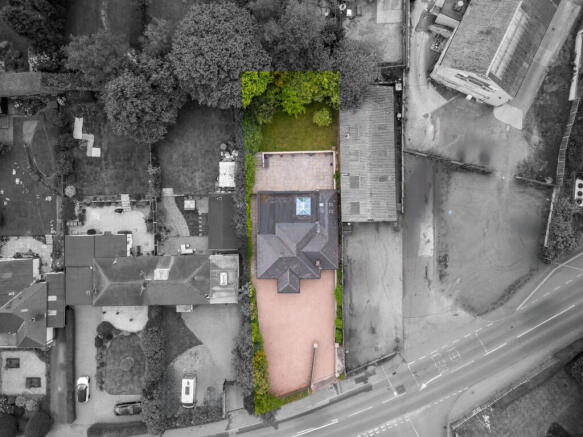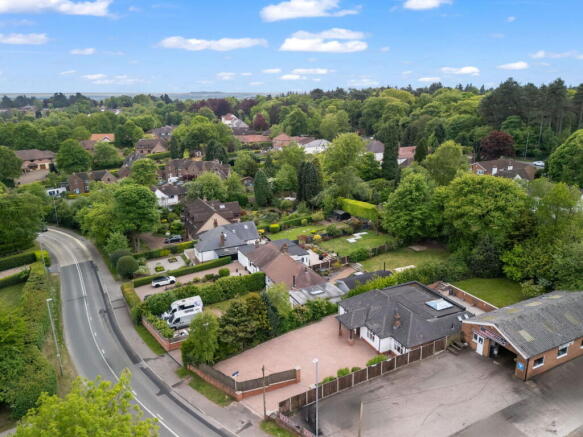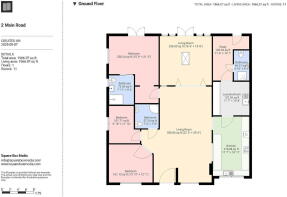Main Road, Ravenshead

- PROPERTY TYPE
Detached Bungalow
- BEDROOMS
3
- BATHROOMS
3
- SIZE
Ask agent
- TENUREDescribes how you own a property. There are different types of tenure - freehold, leasehold, and commonhold.Read more about tenure in our glossary page.
Freehold
Key features
- Attractive Rare to Market Detached Three Bedroom Bungalow With No Onward Chain
- Spacious Accommodation & Flexible Layout with Easy to Maintain One-Level Living
- Situated in just over a Fifth of an Acre Plot with South-Westerly Facing Rear Garden, Lawn & Large Courtyard Patio
- Immaculate Interiors Beautifully Presented to Highest Standards, Freshly & Extensively Re-decorated Throughout
- Three Well Appointed Good Sized Generous Double Bedrooms
- Three Recently Refurbished Modern Fitted Shower / Wet Rooms
- Three Bright & Spacious Reception Rooms Including Large Lounge Diner, Sun Room with Ceiling Lantern & Bi-Folding Doors to Garden, Plus Study
- Vast Driveway to Front Offering Ample Private Off-Street Parking for Multiple Vehicles with Secure Electric Gated Entrance & Privacy Screening
- Popular Address in Sought-After Village Location with Excellent Transport Links, Close to J27 of M1
- Quote Ref NL1140 to view this Rarely Available Address By Appointment. Lines are Open 24/7!
Description
Welcome to Main Road, Ravenshead…
A substantial three-bedroom detached village home with three impressive, bright reception rooms, including a glorious sunroom opening onto an extensive south-westerly facing private rear garden. This is a rare opportunity to find a property that has been decorated throughout and is all on one level for ease, offering three modern shower/wet rooms for convenience. With more than ample driveway parking to the front and secure gated access, situated in an enviable plot of just over a fifth of an acre with a highly convenient location in the sought-after village of Ravenshead. This home is further enhanced by its availability with no onward chain.
Please quote Ref NL1140 when requesting to arrange your viewing by appointment.
Ready to move into…
An incredibly versatile single-storey residence, the seamless layout has been well thought through and features a flexible floor plan with generous dimensions.
Excellent living/entertainment space with an easy flow is offered in the form of three well-connected reception areas, comprising a vast lounge diner, a beautifully appointed extended light-filled sunroom to the rear with access to the garden, plus there is a separate study. A large kitchen which is extremely accessible has handy access to a useful separate utility room.
There are three large bedrooms to choose from plus the benefit of three modern shower/wet rooms. With extremely spacious, light and airy accommodation, this immaculate property has recently undergone a full and comprehensive redecoration all the way through, featuring modern finishes boasting a bright and sophisticated interior throughout.
Ideal outside spaces…
The bungalow is situated in a generous plot of just over a fifth of an acre. Set back from the road and accessed via electric gates providing both privacy and security. A more than generous wide and deep neat block paved driveway gives off-street parking for numerous vehicles.
Gated side access leads to the rear south-westerly garden where a large paved patio offers ample space for garden furniture. Steps lead to the lawned garden having mature planting, enjoying privacy from all sides..
Please look through the photographs and see the drone video to get a true appreciation of this spacious bungalow offering an easy lifestyle in its sought-after village setting.
Take a closer look around…
Entrance Hall
Entered via a convenient remote-operated door, the sense of spaciousness is immediately apparent with this flexible accommodation. With a smart interior, the entrance hall has quality Karndean flooring with underfloor heating. The area is complete with downlighting and opens straight into the central living area.
Lounge Dining Room 8.61m x 4.7m (28'3" x 15'5")
Extremely bright, spacious and incredibly versatile, this large flexible room incorporates plenty of space for both lounge and dining areas. Presented to an exacting standard, the décor is complete with smart Karndean flooring with underfloor heating, and is finished with ambient downlighting. A uPVC window to the front floods the whole area with natural light. There is a seamless opening through to the kitchen offering an easy accessible flow, and modern bi-folding doors open through to the sunroom.
Sun Room 4.55m x 4.27m (14'11" x 14'0")
Another highlight of the home is the generous sunroom. A wonderful rear extension of the living space, this spacious secondary living room is decorated with tiled flooring and has a radiator. A show-stopping ceiling lantern bathes the space in light, and ambient downlighting adds to the atmosphere. Bi-folding doors open to the terrace to allow full enjoyment of the private rear garden.
Kitchen 5.36m x 2.57m (17'7" x 8'5")
The bespoke fitted kitchen has been designed with convenience and functionality in mind. Wall and base units offer plenty of storage, with worktops inset with sink and drainer having space below. Appliances include an integral oven, microwave, fridge, freezer, dishwasher, and hob with extractor above. The kitchen is finished with Karndean flooring with underfloor heating. A uPVC window overlooks the front, and downlighting to the ceiling compliments the room.
Utility Room 2.59m x 1.78m (8'6" x 5'10")
Located conveniently next door to the kitchen, the practical utility room is fitted with a base unit with sink and drainer, and there is plumbing and space for a washing machine and tumble dryer below too. Fitted cupboards and drawers offer additional useful storage solutions. Karndean flooring finishes the room with underfloor heating. The Glow Worm Combination boiler is housed here.
Study 4.34m x 1.57m (14'3" x 5'2")
Another flexible room adaptable for multiple useful purposes to suit your requirements. Perfectly placed to utilise as a study, home office, additional reception room or fourth bedroom if needed. Decorated with Karndean flooring with underfloor heating. A Velux window adds natural light and there is a handy uPVC door to the rear garden.
En-suite
Practicality is well catered for here, with a shower cubicle, wash basin and low flush w.c. The room is decorated with Karndean flooring with underfloor heating, and there are two Velux windows.
Principal Bedroom 4.42m x 4.27m (14'6" x 14'0")
This principal bedroom is accessed via a useful dressing area with hanging space and shelves. The bedroom area has two column radiators, downlighting and is decorated with wood effect flooring. A uPVC window adds light to the side, and double uPVC doors open to the rear.
Wet Room 2.49m x 1.96m (8'2" x 6'5")
A thoughtfully appointed and practical wet room having accessible open shower, wash basin and low flush w.c. The room is decorated with tiled flooring and tiled walls, and there is a heated towel rail.
Bedroom Two 3.71m x 3.38m (12'2" x 11'1")
Second double bedroom of good size with Karndean flooring with under floor heating. The room features downlighting, and there is a uPVC window to the front.
Bedroom Three 3.23m x 2.13m (10'7" x 7'0")
The third bedroom is also decorated with Karndean flooring with under floor heating, and is finished with downlighting. A uPVC window is situated to the side.
Shower Room 2.06m x 2.06m (6'9" x 6'9")
Another useful shower room fitted with a shower cubicle, wash basin and low flush w.c. This room benefits from practical non-slip flooring with under floor heating, and the room is finished with downlighting.
Gardens and Grounds
Situated in a large plot, the generous grounds extend to just over a fifth of an acre. Access the property via electric gates, where an extensive block paved driveway gives a huge amount of plentiful private off-street parking ideal for accommodating guests or multiple vehicles. The deep frontage also adds to the sense of privacy. Secure gated side access leads to the rear south westerly garden where a large paved patio spans the entire width of the rear of the bungalow. There is more than enough space here for entertaining or relaxing outside. Steps lead to a sunny lawned garden enjoying mature planting, established borders and shady nooks. This setting benefits from privacy on all sides whilst still keeping a feeling of space and provides a peaceful retreat for outdoor living.
Take a stroll along Main Road…
“This property boasts a convenient setting at the Nottingham Road entrance of prestigious Main Road. The location is practically placed for village amenities and services as well as enjoying quick and easy travel links. Main Road skirts the edge of Ravenshead village and enjoys close proximity to idyllic countryside surroundings. There is a range of shops nearby in the village centre including a post office, Nisa convenience store, deli/ butchers, grocers, chemist and hairdressers. A handy Sainsburys Local is on your very doorstep and a farmshop is close to hand for a taste of country life. A host of countryside pubs are dotted in and around the village, including The Larch Farm which is in direct stumbling distance and The Little John which is just a stroll away. There are plenty of amenities alongside the necessary facilities, including the doctor's surgery, a dentist, a library, a church, a village hall, and a leisure centre. Village residents enjoy a vibrant community with local events and activities. There are two primary schools in the village and catchment secondary schools close by. Ravenshead continues to be a sought-after address, a bustling modern community nestled between the main town of Mansfield and the city of Nottingham, enjoying the experience of village living whilst benefitting from easy access to more comprehensive facilities the area has to offer. This is the perfect mix of village living and modern convenience." - Nick Lawton, eXp
Agents Notes
These details, whilst believed to be accurate are set out as a general outline only for guidance and do not constitute any part of an offer or contract. Intending purchasers should not rely on them as statements of representation of fact, but must satisfy themselves by inspection or otherwise as to their accuracy. No person in this firms employment has the authority to make or give any representation or warranty in respect of the property, or tested the services or any of the equipment or appliances in this property. With this in mind, we would advise all intending purchasers to carry out their own independent survey or reports prior to purchase. All measurements and distances are approximate only and should not be relied upon for the purchase of furnishings or floor coverings. Your home is at risk if you do not keep up repayments on a mortgage or other loan secured on it.
Anti-Money Laundering
Important Information on Anti-Money Laundering Check
We are required by law to conduct Anti-Money Laundering checks on all parties involved in the sale or purchase of a property. We take the responsibility of this seriously in line with HMRC guidance in ensuring the accuracy and continuous monitoring of these checks. Our partner, Move Butler, will carry out the initial checks on our behalf. They will contact you and where possible, a biometric check will be sent to you electronically only once your offer has been accepted.
As an applicant, you will be charged a non-refundable fee of £30 (inclusive of VAT) per buyer for these checks. The fee covers data collection, manual checking, and monitoring. You will need to pay this amount directly to Move Butler and complete all Anti-Money Laundering checks before your offer can be formally accepted and the sale instructed.
You will also be required to provide evidence of how you intend to finance your purchase prior to formal acceptance of any offer.
- COUNCIL TAXA payment made to your local authority in order to pay for local services like schools, libraries, and refuse collection. The amount you pay depends on the value of the property.Read more about council Tax in our glossary page.
- Band: E
- PARKINGDetails of how and where vehicles can be parked, and any associated costs.Read more about parking in our glossary page.
- Driveway
- GARDENA property has access to an outdoor space, which could be private or shared.
- Yes
- ACCESSIBILITYHow a property has been adapted to meet the needs of vulnerable or disabled individuals.Read more about accessibility in our glossary page.
- Ask agent
Main Road, Ravenshead
Add an important place to see how long it'd take to get there from our property listings.
__mins driving to your place
Get an instant, personalised result:
- Show sellers you’re serious
- Secure viewings faster with agents
- No impact on your credit score
Your mortgage
Notes
Staying secure when looking for property
Ensure you're up to date with our latest advice on how to avoid fraud or scams when looking for property online.
Visit our security centre to find out moreDisclaimer - Property reference S1315004. The information displayed about this property comprises a property advertisement. Rightmove.co.uk makes no warranty as to the accuracy or completeness of the advertisement or any linked or associated information, and Rightmove has no control over the content. This property advertisement does not constitute property particulars. The information is provided and maintained by eXp UK, East Midlands. Please contact the selling agent or developer directly to obtain any information which may be available under the terms of The Energy Performance of Buildings (Certificates and Inspections) (England and Wales) Regulations 2007 or the Home Report if in relation to a residential property in Scotland.
*This is the average speed from the provider with the fastest broadband package available at this postcode. The average speed displayed is based on the download speeds of at least 50% of customers at peak time (8pm to 10pm). Fibre/cable services at the postcode are subject to availability and may differ between properties within a postcode. Speeds can be affected by a range of technical and environmental factors. The speed at the property may be lower than that listed above. You can check the estimated speed and confirm availability to a property prior to purchasing on the broadband provider's website. Providers may increase charges. The information is provided and maintained by Decision Technologies Limited. **This is indicative only and based on a 2-person household with multiple devices and simultaneous usage. Broadband performance is affected by multiple factors including number of occupants and devices, simultaneous usage, router range etc. For more information speak to your broadband provider.
Map data ©OpenStreetMap contributors.




