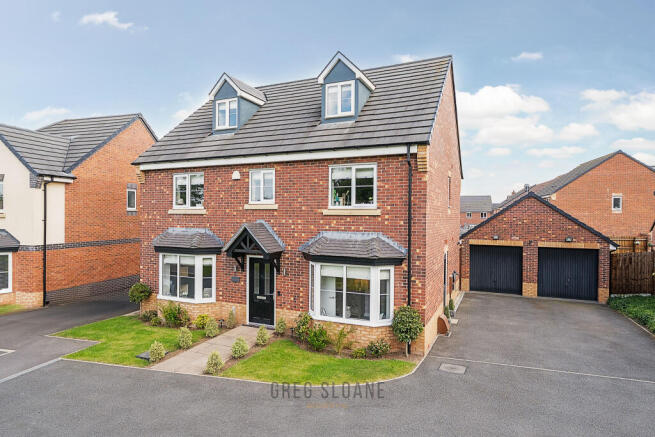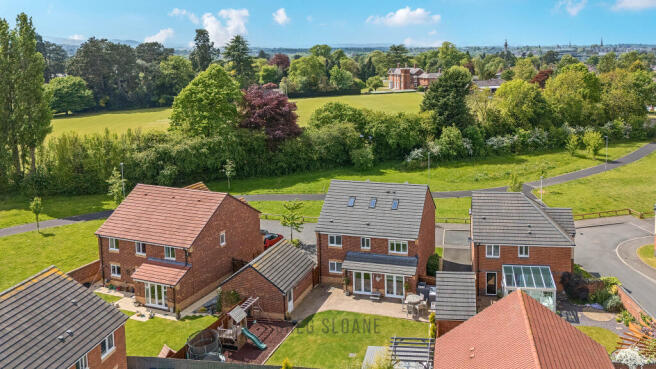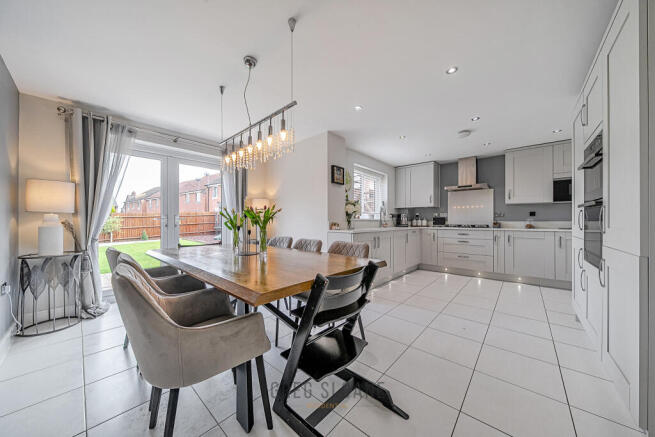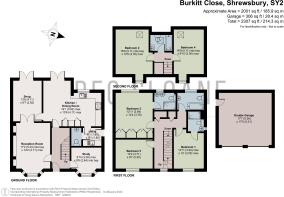Burkitt Close, Weir Hill Gardens, SY2

- PROPERTY TYPE
Detached
- BEDROOMS
5
- BATHROOMS
4
- SIZE
2,013 sq ft
187 sq m
- TENUREDescribes how you own a property. There are different types of tenure - freehold, leasehold, and commonhold.Read more about tenure in our glossary page.
Freehold
Key features
- PRIME POSITION | Peaceful edge-of-development spot at Weir Hill
- UPGRADED SIGNIFICANTLY | A far cry from your average family home
- LEAFY OUTLOOK | Overlooks a green – serene and scenic
- STUNNING KITCHEN | Remodelled with granite worktops and extra storage
- FAMILY-FRIENDLY GARDEN | Decking, patio and play space – your kids will thank you!
- DOUBLE GARAGE & DRIVEWAY | With EV charging point
- GENEROUS LAYOUT | Spacious with multiple reception rooms and 4 bathrooms
- NEAR THE RIVER | Just a 15-minute stroll to the River Severn and scenic walks
- ENERGY EFFICIENT | Modern build with an EPC rating of B
- PEACE OF MIND | 5 years remaining on NHBC warranty
Description
Tucked away on the eastern edge of Shrewsbury in the sought-after Weir Hill Gardens development, this stunning five-year-old home enjoys one of the best positions on the street – overlooking a leafy green and just moments from scenic walks. The current owners love how peaceful it feels here, and we think you will too.
From the moment you arrive, it’s clear this home stands apart. It’s not just the stylish design and smart layout – the owners have invested heavily in thoughtful upgrades inside and out, creating a space that’s not only practical, but an absolute joy to live in.
Step inside and you’re welcomed by a bright entrance hall that draws your eye straight through to the kitchen and garden beyond. But before you get there, on your left is the lovely living room. Thanks to a bay window, natural light floods the space – and those green views to the front make it an ideal place to unwind. A bespoke flush entertainment wall adds a stylish focal point, perfect for cosy movie nights.
From here, the living room flows into a versatile second reception room – currently a playroom, but just as well suited to formal dining or a snug – with French doors opening out to the garden.
And then there’s the kitchen diner – remodelled and reimagined by the current owners, and quite honestly, it’s fantastic. Think high-spec built-in appliances, granite worktops, extra storage, and a sleek Quooker boiling water tap (once you’ve had one, there’s no going back). Whether you’re hosting friends or just managing the midweek mealtime rush, it’s a space that really works – and it looks fabulous too.
Off the kitchen is a practical utility room, finished to the same high spec as the kitchen, along with a downstairs WC.
And completing the downstairs, at the front of the house is a spacious home office – complete with those same leafy views – the perfect backdrop for Zoom calls or focused work time.
Upstairs, you’ll notice the elegant wainscoting that adds charm and character to the landing and continues throughout the home. There are three generous double bedrooms and a stylish family bathroom on this floor – with two of the bedrooms benefiting from their own en-suites and front-facing green views. The principal bedroom also boasts full-width built-in wardrobes.
Head up to the top floor and you’ll find two more double bedrooms and an additional bathroom – perfect for growing families or welcoming guests.
Outside space
Set back from the road on a private drive that serves just two homes, this property enjoys plenty of privacy. There’s a double driveway to the side – with an EV charger – leading to a detached double garage.
The rear garden is a real treat. Landscaped with care and designed to evolve beautifully over time, it features a wide sandstone patio, a dedicated children’s play area, and smart borders with young Olive trees that will enhance the sense of privacy as they mature. A raised deck offers another spot to relax or entertain – whether you’re soaking up the sun with a coffee or enjoying a barbecue with friends.
In summary…
With over 2,000 square feet of living space, a detached double garage, five double bedrooms and four bathrooms, this is a seriously spacious home. But what really sets it apart is the quality of the enhancements and its enviable position on the edge of the development – quiet, green, and perfectly placed.
It’s one of those homes that really does need to be seen in person to appreciate just how special it is.
If you’d like to know more or arrange a viewing, just get in touch with Greg Sloane Residential, in proud partnership with Daniel James Residential.
Thanks for stopping by – we look forward to hearing from you.
___________________________
Please note: Greg Sloane Residential takes care to ensure the accuracy of all marketing details, but they are intended as a general guide and are not legally binding. Measurements, features, and descriptions should be independently verified. While we also rely on vendors to disclose all material information and to confirm accuracy of particulars, we cannot guarantee the functionality of fixtures, fittings, or services mentioned. Buyers should confirm all details through personal checks or consult their surveyor, solicitor, or other relevant professionals.
Important Information: Anti-Money Laundering Checks
In line with legal requirements under the Anti-Money Laundering and Proceeds of Crime Acts, we are required by HMRC to verify the identity of ALL individuals involved in the sale AND purchase of a property - buyers and sellers. To streamline the process, our trusted partner, CREDAS, will carry out these checks on our behalf for which there is a small charge.
- COUNCIL TAXA payment made to your local authority in order to pay for local services like schools, libraries, and refuse collection. The amount you pay depends on the value of the property.Read more about council Tax in our glossary page.
- Band: F
- PARKINGDetails of how and where vehicles can be parked, and any associated costs.Read more about parking in our glossary page.
- Driveway,EV charging
- GARDENA property has access to an outdoor space, which could be private or shared.
- Back garden
- ACCESSIBILITYHow a property has been adapted to meet the needs of vulnerable or disabled individuals.Read more about accessibility in our glossary page.
- Ask agent
Burkitt Close, Weir Hill Gardens, SY2
Add an important place to see how long it'd take to get there from our property listings.
__mins driving to your place
Get an instant, personalised result:
- Show sellers you’re serious
- Secure viewings faster with agents
- No impact on your credit score
Your mortgage
Notes
Staying secure when looking for property
Ensure you're up to date with our latest advice on how to avoid fraud or scams when looking for property online.
Visit our security centre to find out moreDisclaimer - Property reference RCX-51885532. The information displayed about this property comprises a property advertisement. Rightmove.co.uk makes no warranty as to the accuracy or completeness of the advertisement or any linked or associated information, and Rightmove has no control over the content. This property advertisement does not constitute property particulars. The information is provided and maintained by Daniel James Residential, Shropshire. Please contact the selling agent or developer directly to obtain any information which may be available under the terms of The Energy Performance of Buildings (Certificates and Inspections) (England and Wales) Regulations 2007 or the Home Report if in relation to a residential property in Scotland.
*This is the average speed from the provider with the fastest broadband package available at this postcode. The average speed displayed is based on the download speeds of at least 50% of customers at peak time (8pm to 10pm). Fibre/cable services at the postcode are subject to availability and may differ between properties within a postcode. Speeds can be affected by a range of technical and environmental factors. The speed at the property may be lower than that listed above. You can check the estimated speed and confirm availability to a property prior to purchasing on the broadband provider's website. Providers may increase charges. The information is provided and maintained by Decision Technologies Limited. **This is indicative only and based on a 2-person household with multiple devices and simultaneous usage. Broadband performance is affected by multiple factors including number of occupants and devices, simultaneous usage, router range etc. For more information speak to your broadband provider.
Map data ©OpenStreetMap contributors.




