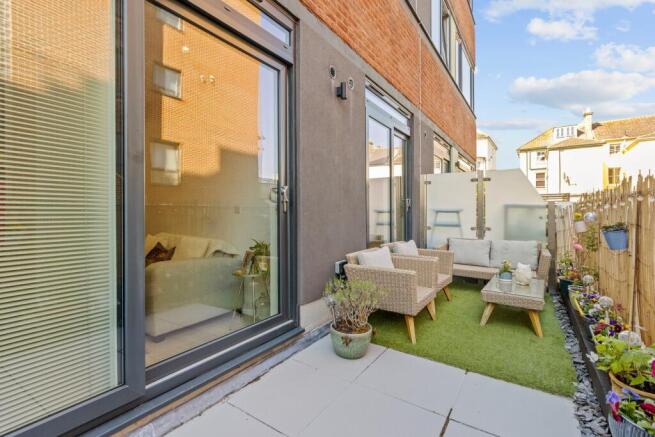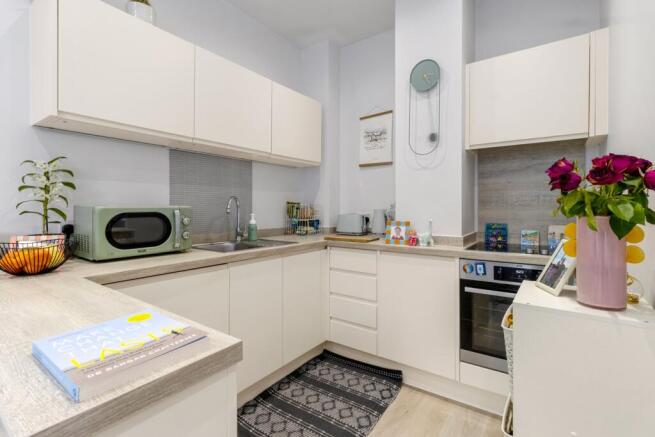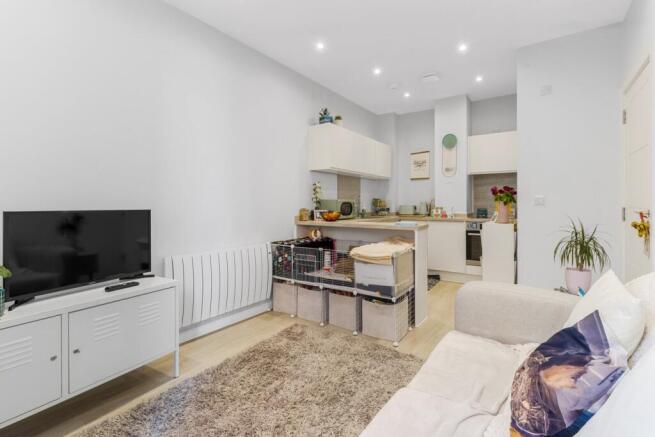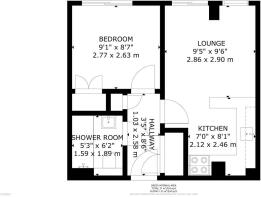Upperton Road, Eastbourne, BN21

- PROPERTY TYPE
Apartment
- BEDROOMS
1
- BATHROOMS
1
- SIZE
Ask agent
Key features
- Viewing highly recommended
- ONE double bedroom with fitted wardrobe
- Open plan Living area
- Stylish and functional Kitchen
- Up-to-the-minute Bathroom
- Airing cupboard with plumbing for a washing machine
- Stunning double private terrace
- Secure allocated parking space
- Impressive communal entrance with passenger lift access
- Close to Eastbourne town center
Description
AP Estate Agents proudly present this fantastic opportunity to own a stylish one-bedroom apartment in the prestigious Upperton Road development. Converted in 2019, these sought-after apartments live up to the anticipation, offering high-quality finishes throughout. Step into a sleek modern kitchen and bathroom, and enjoy the seamless indoor-outdoor flow with doors leading from both the bedroom and living room to your own private terrace garden—the perfect space to unwind, entertain, or simply soak up the fresh air. Adding to the convenience, this apartment comes with an allocated parking space directly below.
INSIDE THE PROPERTY
The building is entered on the ground level into a very exclusive communal lobby, here you will find access to the lifts and stairs.
Upon entering the apartment, you'll immediately notice the stylish flooring and sleek doors that enhance the modern aesthetic. Immaculately decorated and presented, the property exudes a fresh and inviting ambiance. A practical airing cupboard in the hallway offers convenient space for a washing machine. The living room, designed for effortless flow, features sliding door that opens out to the terrace, and seamlessly connecting to the open-plan kitchen. The kitchen itself is well-equipped with a built-in electric oven, hob, and integrated extractor fan, ensuring both style and functionality. With ample worktop space, the design effortlessly complements the flooring, creating a harmonious aesthetic. The contemporary handleless wall and base units offer a timeless appeal, neatly integrating into a breakfast bar that elegantly separates the kitchen and living area, enhancing both convenience and flow. This thoughtfully designed layout truly maximizes space and style, offering an ideal setting for modern living.
The principal bedroom is a generously sized double, offering a bright and airy feel thanks to its high ceilings. A built-in double wardrobe provides both hanging space and shelving, ensuring ample storage. A sliding door leads directly onto the private terrace, a truly standout feature that enhances the sense of space and indoor-outdoor living. The shower room is beautifully designed for both style and practicality. A walk-in shower enclosure sits neatly behind a glass screen, complete with an adjustable-height shower and a built-in alcove for effortless toiletry storage. A large mirror above the wash basin creates a sense of openness, complemented by a sleek low-level WC with a concealed flush. The entire room is fully tiled in a sophisticated light grey palette, adding to its modern, elegant finish.
OUTSIDE
This property boasts the rare privilege of its own private terrace, accessible exclusively from this apartment—an enviable feature enjoyed by only a select few. Spanning the entire width of the property, this generous outdoor space is thoughtfully designed with a half-tiled and half-astro turf base, complemented by a sleek glass-panel balcony barrier, seamlessly blending indoor and outdoor living. With ample room for garden furniture, it offers the perfect spot for alfresco dining, relaxation, and entertaining, while green-fingered residents can enjoy adding pot plants for a personal touch of nature. This terrace has been an endless source of enjoyment for its current owner, making it a truly standout feature of this exceptional opportunity.
In addition to your apartment there is a secure allocated parking bay for the property, it is a subterranean car park with a gated entrance.
LOCATION
Nestled in the heart of Eastbourne, The Upperton offers the perfect blend of coastal charm and urban convenience. Residents enjoy easy access to Eastbourne town centre, just a short stroll away, where a variety of shops, cafés, restaurants, and entertainment venues await. The area is well-served by local parks and green spaces, providing a tranquil retreat from town life. For commuters, Eastbourne railway station is conveniently close, offering direct train services to London Victoria in approximately 90 minutes. The station also connects to Brighton in under 40 minutes, making it ideal for those who work or travel frequently. For international travel, Gatwick Airport is easily accessible via rail, with direct services running regularly and taking just over an hour. The location also benefits from excellent road links, including the nearby A22 and A27, ensuring smooth travel across Sussex and beyond. With its coastal beauty, strong transport connections, and vibrant local amenities, The Upperton is a fantastic place to call home.
ADDITIONAL INFORMATION
SERVICE CHARGE: £1,600 per year approx. Inc, servicing of the lift, and building in general as well as cleaning and lighting of the communal areas. Window cleaning and buildings insurance is also included.
GROUND RENT : £250 per year
LEASE : 125 years from and including 1 January 2020
COUNCIL TAX: Band A approx. £1,688 per year.
DIRECTIONS:
HALLWAY
1.03m x 2.58m (3' 5" x 8' 6")
LOUNGE
2.86m x 2.90m (9' 5" x 9' 6")
KITCHEN
2.12m x 2.46m (6' 11" x 8' 1")
BEDROOM
2.77m x 2.63m (9' 1" x 8' 8")
BATHROOM
1.59m x 1.89m (5' 3" x 6' 2")
AGENTS NOTES
This information has been provided on the understanding that all negotiations on the property are conducted through AP Estate Agents. They do not constitute any part of an offer or contract. The information including any text, photographs, virtual tours and videos and plans are for the guidance of prospective purchasers only and represent a subjective opinion. They should not be relied upon as statements of fact about the property, its condition or its value. And accordingly any information given is entirely without responsibility on the part of the agents or seller(s). A detailed survey has not been carried out, nor have any services, appliances or specific fittings been tested. All measurements and distances are approximate. A list of the fixtures and fittings for the property which are included in the sale (or may be available by separate negotiation) will be provided by the Seller's Solicitors. Where there is reference to planning permission or potential, such information is giv...
Brochures
Brochure 1- COUNCIL TAXA payment made to your local authority in order to pay for local services like schools, libraries, and refuse collection. The amount you pay depends on the value of the property.Read more about council Tax in our glossary page.
- Band: A
- PARKINGDetails of how and where vehicles can be parked, and any associated costs.Read more about parking in our glossary page.
- Allocated
- GARDENA property has access to an outdoor space, which could be private or shared.
- Yes
- ACCESSIBILITYHow a property has been adapted to meet the needs of vulnerable or disabled individuals.Read more about accessibility in our glossary page.
- Lift access
Upperton Road, Eastbourne, BN21
Add an important place to see how long it'd take to get there from our property listings.
__mins driving to your place
Get an instant, personalised result:
- Show sellers you’re serious
- Secure viewings faster with agents
- No impact on your credit score
Your mortgage
Notes
Staying secure when looking for property
Ensure you're up to date with our latest advice on how to avoid fraud or scams when looking for property online.
Visit our security centre to find out moreDisclaimer - Property reference 28993881. The information displayed about this property comprises a property advertisement. Rightmove.co.uk makes no warranty as to the accuracy or completeness of the advertisement or any linked or associated information, and Rightmove has no control over the content. This property advertisement does not constitute property particulars. The information is provided and maintained by AP Estate Agents, Hailsham. Please contact the selling agent or developer directly to obtain any information which may be available under the terms of The Energy Performance of Buildings (Certificates and Inspections) (England and Wales) Regulations 2007 or the Home Report if in relation to a residential property in Scotland.
*This is the average speed from the provider with the fastest broadband package available at this postcode. The average speed displayed is based on the download speeds of at least 50% of customers at peak time (8pm to 10pm). Fibre/cable services at the postcode are subject to availability and may differ between properties within a postcode. Speeds can be affected by a range of technical and environmental factors. The speed at the property may be lower than that listed above. You can check the estimated speed and confirm availability to a property prior to purchasing on the broadband provider's website. Providers may increase charges. The information is provided and maintained by Decision Technologies Limited. **This is indicative only and based on a 2-person household with multiple devices and simultaneous usage. Broadband performance is affected by multiple factors including number of occupants and devices, simultaneous usage, router range etc. For more information speak to your broadband provider.
Map data ©OpenStreetMap contributors.






