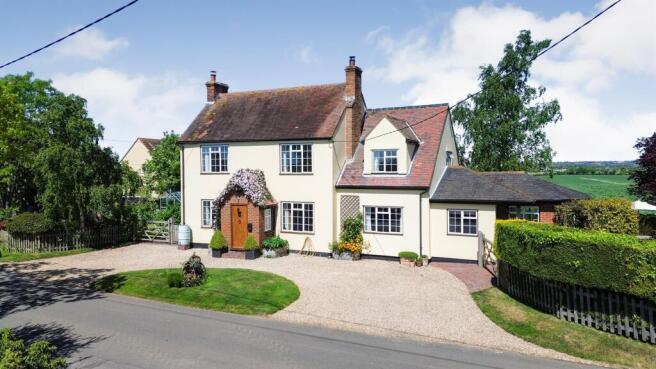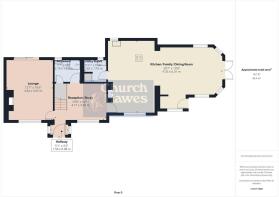
Roundbush Road, Purleigh.

- PROPERTY TYPE
House
- BEDROOMS
4
- BATHROOMS
2
- SIZE
1,724 sq ft
160 sq m
- TENUREDescribes how you own a property. There are different types of tenure - freehold, leasehold, and commonhold.Read more about tenure in our glossary page.
Freehold
Key features
- Stunning Location
- Incredible Countryside Views
- Four Bedroom Detached Property
- Lounge
- Kitchen/Family/Dining Room
- Re-Fitted Bathroom with a stunning view
- Ground Floor Shower Room
- Two Wood Burners
- New Radiatiors since 2020
- Substantial Work Shed
Description
The stunning garden is beautiful and must be viewed with natural pond surrounded by ferns and mature plants, a pergola of climbing roses, apple and plum trees. There are raised beds with an arch of vines and greenhouse with many soft fruits including raspberries, blackberries, redcurrants to name a few. A large wooden workshop and a log shed. A new Bio treatment works (Klargester) for drainage system was added in 2020. Set in an idyllic location, this home is ideal for those who appreciate the beauty of the countryside while still being within reach of local amenities. Whether you are looking for a family home or a peaceful retreat, this property offers a unique opportunity to enjoy a serene lifestyle in a charming setting. Do not miss the chance to make this beautiful house your new home. Energy Efficiency Rating E. Council Tax Band F.
Second Floor -
Bedroom 4/Study - 7.95m x 2.39m (26'1 x 7'10) - The stunning countryside views from the two Velux windows and double glazed window are a real treat to be enjoyed. Oak flooring, radiator. Eave storage cupboards. Stairs down to first floor.
First Floor -
Main Bedroom - 4.57m x 3.78m (15' x 12'5) - Dual aspect double glazed windows with delightful views of the rear garden and countryside. Soft wood flooring, two walk in wardrobes. Traditional style column radiator.
Bedroom 2 - 3.84m x 3.15m (12'7 x 10'4) - Double glazed window with countryside views, oak flooring.
Bedroom 3 - 2.79m x 2.57m (9'2 x 8'5) - Double glazed window with countryside views, oak flooring. Traditional style column radiator.
Re-Fitted Bathroom - A bathroom with a view. Four piece white suite comprising of wc, wash hand basin. Slim profile walk in shower with shower system. Slipper style bath with views across miles of countryside. Oak flooring.
Landing - Double glazed window with countryside views. Traditional style column radiator. Double airing cupboard. Stairs to second and ground floors.
Entrance Porch - Entrance door, opens into reception room/study.
Study/Reception Room - 4.17m x 3.07m (13'8 x 10'1) - Double glazed window with views. Traditional style column radiator. Oak flooring. Door to lounge, shower room and kitchen/family/dining room.
Lounge - 5.00m x 3.84m (16'5 x 12'7) - Dual aspect with double glazed window and double glazed doors offering beautiful countryside views. Two traditional style column radiator. Feature fire place with wood burner and oak flooring.`
Shower Room - Double glazed window, tiled to floor. Three piece white suite comprising of wc, wash hand basin and walk in shower. Heated towel rail, under stairs cupboard.
Kitchen/Family/Dining Room - 9.32m x 5.99m (30'7 x 19'8) - This impressive triple aspect room offers views across stunning countryside and the beautiful garden. The delightful saige green traditional style floor and wall cabinets compliment the property perfectly, with a large island unit with inset five ring gas hob, cabinets below and a wine chiller. The Butler sink is set into wooden worktops with integrated Bosch ovens and space for a fridge freezer. Feature fireplace with wood burner. Door to utility room. Entrance porch. The sitting area enjoys wonderful garden views form the double doors. Quary tiled flooring.
Utility Room - Doble glazed window, selection of base and wall cabinets with space for appliance. Inset Butler sink to wooden work top. Quary tiled floor.
Exterior - The wonderful location offers stunning countryside views, but the truly beautiful garden must be seen. The garden offers Apple and plum trees, raspberry, strawberry, blackberry, redcurrants and rhubarb with greenhouse. There is a large wooden workshop and a further shed. A natural pond surrounded by ferns and mature plants, pergola of climbing roses and an arch of vines. The garden is mainly lawned with patio. New external oil boiler fitted 2022 and a new Bio treatment works (Klargester) for drainage system, fitted 2020. Ample parking on the carriage driveway.
Agents Note & Money Laundering - These particulars do not constitute any part of an offer or contract. All measurements are approximate. No responsibility is accepted as to the accuracy of these particulars or statements made by our staff concerning the above property. We have not tested any apparatus or equipment therefore cannot verify that they are in good working order. Any intending purchaser must satisfy themselves as to the correctness of such statements within these particulars. All negotiations to be conducted through Church and Hawes. No enquiries have been made with the local authorities pertaining to planning permission or building regulations. Any buyer should seek verification from their legal representative or surveyor.
MONEY LAUNDERING REGULATIONS: Intending purchasers will be asked to produce identification documentation and we would ask for your co-operation in order that there will be no delay in agreeing the sale
Brochures
Roundbush Road, Purleigh.- COUNCIL TAXA payment made to your local authority in order to pay for local services like schools, libraries, and refuse collection. The amount you pay depends on the value of the property.Read more about council Tax in our glossary page.
- Band: F
- PARKINGDetails of how and where vehicles can be parked, and any associated costs.Read more about parking in our glossary page.
- Yes
- GARDENA property has access to an outdoor space, which could be private or shared.
- Yes
- ACCESSIBILITYHow a property has been adapted to meet the needs of vulnerable or disabled individuals.Read more about accessibility in our glossary page.
- Ask agent
Energy performance certificate - ask agent
Roundbush Road, Purleigh.
Add an important place to see how long it'd take to get there from our property listings.
__mins driving to your place
Get an instant, personalised result:
- Show sellers you’re serious
- Secure viewings faster with agents
- No impact on your credit score
Your mortgage
Notes
Staying secure when looking for property
Ensure you're up to date with our latest advice on how to avoid fraud or scams when looking for property online.
Visit our security centre to find out moreDisclaimer - Property reference 33881674. The information displayed about this property comprises a property advertisement. Rightmove.co.uk makes no warranty as to the accuracy or completeness of the advertisement or any linked or associated information, and Rightmove has no control over the content. This property advertisement does not constitute property particulars. The information is provided and maintained by Church & Hawes, Maldon. Please contact the selling agent or developer directly to obtain any information which may be available under the terms of The Energy Performance of Buildings (Certificates and Inspections) (England and Wales) Regulations 2007 or the Home Report if in relation to a residential property in Scotland.
*This is the average speed from the provider with the fastest broadband package available at this postcode. The average speed displayed is based on the download speeds of at least 50% of customers at peak time (8pm to 10pm). Fibre/cable services at the postcode are subject to availability and may differ between properties within a postcode. Speeds can be affected by a range of technical and environmental factors. The speed at the property may be lower than that listed above. You can check the estimated speed and confirm availability to a property prior to purchasing on the broadband provider's website. Providers may increase charges. The information is provided and maintained by Decision Technologies Limited. **This is indicative only and based on a 2-person household with multiple devices and simultaneous usage. Broadband performance is affected by multiple factors including number of occupants and devices, simultaneous usage, router range etc. For more information speak to your broadband provider.
Map data ©OpenStreetMap contributors.








