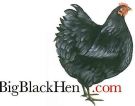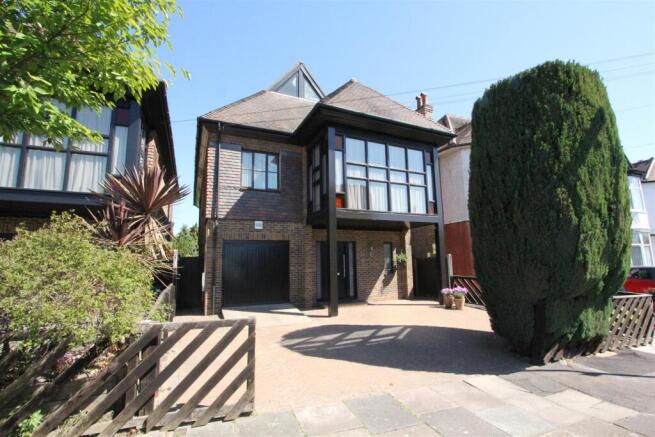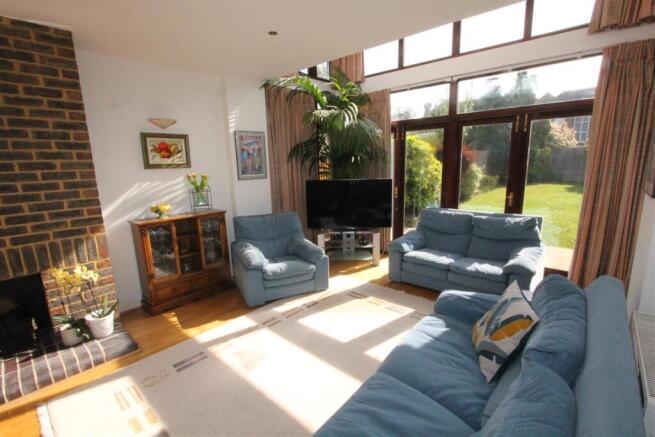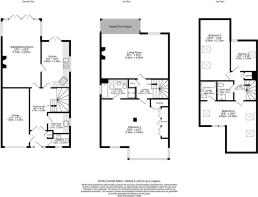Holly Park Gardens, Finchley

- PROPERTY TYPE
Detached
- BEDROOMS
4
- BATHROOMS
3
- SIZE
Ask agent
- TENUREDescribes how you own a property. There are different types of tenure - freehold, leasehold, and commonhold.Read more about tenure in our glossary page.
Freehold
Description
Overall Description - This is stylish detached architect-designed house that was built in 1988 and which has only had two owners, the current occupants having lived here since 1996. The property has a pleasing individualistic design, especially in the upstairs sitting room, with its galleried balcony looking down into the room below and out through the impressive full-height windows to the rear, into the garden. The property has four bedrooms; a large master bedroom with en-suite (and scope to create a dressing room) as well as a further en-suite to bedroom two and a family bathroom. The house also has a spacious entrance hall, utility room, downstairs cloakroom and integral garage which has the scope to convert into a family room with a window to the side (and possibly to the front - subject to consent). There is also potential to add a rear extension behind the kitchen, under permitted development rights, as a neighbouring property has done, There is off-street parking to the front and an attractively landscaped and surprisingly private east-facing garden to the rear. If you are looking for an individualistic family home, well loved over many years, but still with scope to extend and modernise to your own taste, then look no further. ASK ABOUT OUR BUYER INCENTIVE ON THIS PROPERTY.
Location - The property sits in a quiet, tucked away residential location, yet is very conveniently placed for local transport links with Finchley Central Underground Station (Northern Line - Zone 4) around a ten minute walk away, excellent local bus services and the A406, M1 and A1 just down the road. There are shops and other amenities in central Finchley, which is also a thriving community with a wide selection of busy coffee shops, cafes and restaurants. There are schools at all levels in the local area including the St Theresa's Primary School, Brookland Junior School, Akiva School, and the Bishop Douglass School. There are good local sporting facilities including Finchley Cricket Club, two tennis clubs and Finchley Golf Club.
Accommodation - From the driveway the front door leads into the:
Entrance Hall - 5.79m x 2.08m (19' x 6'10) - Two frosted windows to front. Engineered wooden flooring. Cloak cupboard. Stairs to first floor with under-stairs cupboard. Two radiators.
Cloakroom - 1.80m x 1.32m (5'11 x 4'4) - Frosted window to front. Low-level WC. Vanity unit with wash-hand basin and cupboard beneath. Modern heated towel-rail. Tiled floor and walls.
Sitting/Dining Room - 6.76m x 3.86m (22'2 x 12'8) - High vaulted bay window to rear looking up to the first floor mezzanine and out to the garden. Feature brick fireplace with gas coal-effect fire and brick hearth. Engineered wooden flooring. Ceiling spotlights. Two glazed double doors to the patio. Four radiators.
Kitchen - 4.60m x 2.84m (15'1 x 9'4) - Window to side. Kitchen units with roll-top worksurfaces and a one and a half bowl stainless steel sink unit. Neff oven with electric hob and extractor above. Fitted fridge/freezer and dishwasher. French doors to the patio. Radiator.
Utility/Laundry Room - 2.08m x 2.21m (6'10 x 7'3) - Window to side. Work-top with space and plumbing for washing machine and space for tumble-drier. Space for fridge/freezer. Belfast sink. Tiled floor. Radiator.
First Floor - 1.98m x 1.96m (6'6 x 6'5) - From the hall stairs lead up to the first floor landing. Storage cupboard with shelving. Radiator.
Living Room - 6.73m x 4.60m (22'1 x 15'1) - Bay window to rear with balustrade looking down into the reception room below and lovely views up the garden. Further window to rear. Feature fireplace with brick surround, coal-effect gas fire and brick hearth. TV aerial point. Radiator.
Bedroom One - 6.30m x 5.84m into bay (20'8 x 19'2 into bay) - Bay window and further window to front. Fitted wardrobes along one wall. Wall-mounted TV aerial point. Radiator.
En-Suite - 2.92m x 1.96m (9'7 x 6'5) - Frosted window to side. Panel bath with shower attachment and glass shower screen. Shower cubicle. Low-level WC. Vanity unit with wash-hand basin and cupboard beneath. Mirrored cabinets with lights. Ceiling spotlights. Modern heated towel-rail.
Second Floor - 2.92m x 1.40m (9'7 x 4'7) - From the first floor stairs lead up to the second floor landing. Velux window. Airing cupboard with hot water cylinder. Loft hatch (Loft is boarded and has a light).
Bedroom Two - 5.64m x 5.03m (18'6 x 16'6) - High vaulted ceiling with two triangular windows at the apex. Three Velux windows to the sides. Two radiators.
En-Suite - 1.96m x 1.68m (6'5 x 5'6) - Velux to side. Panel bath. Low-level WC. Wash-hand basin with cupboards beneath. Tiled floor and walls. Radiator.
Bedroom Three - 6.07m x 2.79m (19'11 x 9'2) - High vaulted ceiling with triangular window at the apex. Two velux windows to side. Radiator.
Shower Room - 1.96m x 1.68m (6'5 x 5'6) - Fitted shower cubicle. Low-level WC. Wash-hand basin with cupboard beneath. Tiled floor and walls.
Bedroom Four - 3.05m x 2.69m (10' x 8'10) - Vaulted ceiling. Velux window to side. Telephone point. Radiator.
Outside - The property has a good-sized private driveway with off-street parking next to the integral GARAGE: 19'1 x 8'11 with garage door to the front, electric light/power, wall-mounted gas central-heating boiler and door into the entrance hall. There are side passages with gates down both sides of the house leading to the attractively landscaped back garden with central lawn, well-stocked flowerbeds and a patio area immediately behind the sitting/dining room and kitchen.
Services And Other Information - ( ) - Mains water, drainage, gas and electricity. Gas central-heating (boiler serviced in May 2025). Alarm. TV (Sky/terrestrial). Telephone connected. Council Tax Band: G. 2,404 square feet in all.
Brochures
Holly Park Gardens, FinchleyBrochure- COUNCIL TAXA payment made to your local authority in order to pay for local services like schools, libraries, and refuse collection. The amount you pay depends on the value of the property.Read more about council Tax in our glossary page.
- Band: G
- PARKINGDetails of how and where vehicles can be parked, and any associated costs.Read more about parking in our glossary page.
- Yes
- GARDENA property has access to an outdoor space, which could be private or shared.
- Yes
- ACCESSIBILITYHow a property has been adapted to meet the needs of vulnerable or disabled individuals.Read more about accessibility in our glossary page.
- Ask agent
Holly Park Gardens, Finchley
Add an important place to see how long it'd take to get there from our property listings.
__mins driving to your place
Get an instant, personalised result:
- Show sellers you’re serious
- Secure viewings faster with agents
- No impact on your credit score

Your mortgage
Notes
Staying secure when looking for property
Ensure you're up to date with our latest advice on how to avoid fraud or scams when looking for property online.
Visit our security centre to find out moreDisclaimer - Property reference 33881860. The information displayed about this property comprises a property advertisement. Rightmove.co.uk makes no warranty as to the accuracy or completeness of the advertisement or any linked or associated information, and Rightmove has no control over the content. This property advertisement does not constitute property particulars. The information is provided and maintained by Big Black Hen.com, Hertfordshire. Please contact the selling agent or developer directly to obtain any information which may be available under the terms of The Energy Performance of Buildings (Certificates and Inspections) (England and Wales) Regulations 2007 or the Home Report if in relation to a residential property in Scotland.
*This is the average speed from the provider with the fastest broadband package available at this postcode. The average speed displayed is based on the download speeds of at least 50% of customers at peak time (8pm to 10pm). Fibre/cable services at the postcode are subject to availability and may differ between properties within a postcode. Speeds can be affected by a range of technical and environmental factors. The speed at the property may be lower than that listed above. You can check the estimated speed and confirm availability to a property prior to purchasing on the broadband provider's website. Providers may increase charges. The information is provided and maintained by Decision Technologies Limited. **This is indicative only and based on a 2-person household with multiple devices and simultaneous usage. Broadband performance is affected by multiple factors including number of occupants and devices, simultaneous usage, router range etc. For more information speak to your broadband provider.
Map data ©OpenStreetMap contributors.




