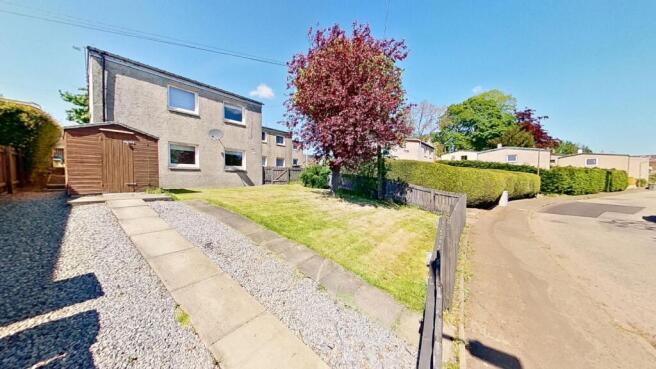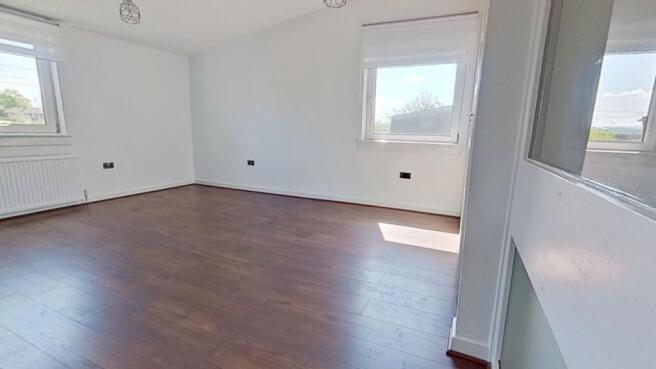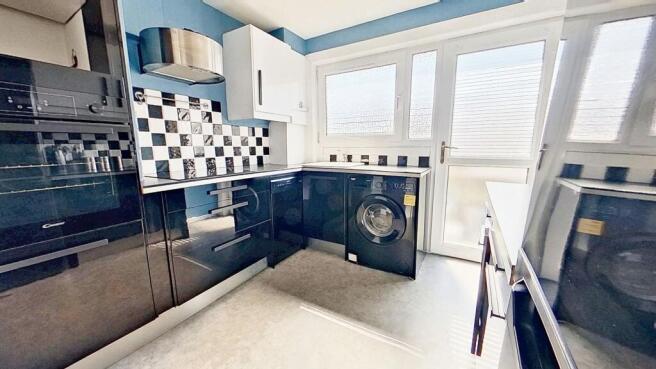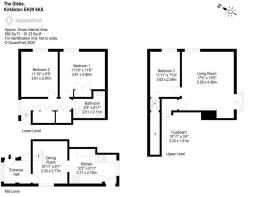
The Glebe, Kirkliston, EH29

- PROPERTY TYPE
Detached
- BEDROOMS
3
- BATHROOMS
1
- SIZE
Ask agent
- TENUREDescribes how you own a property. There are different types of tenure - freehold, leasehold, and commonhold.Read more about tenure in our glossary page.
Freehold
Key features
- Detached Villa
- 3 Double Bedrooms & 2 Public Rooms
- Modern Kitchen with appliances
- Modern Bathroom with mains shower
- Gas Central Heating with a Combi Boiler
- UPVC Double Glazed windows and doors
- Potential for Long Driveway
- Close to Kirkliston Primary School and Health Centre
- Queensferry High School catchment
- Easy Access to M8 and M9 motorways
Description
Presenting this outstanding 3 Bedroom Split Level Detached Villa, conveniently situated in a highly sought-after location, offering a harmonious balance of contemporary living spaces and practical amenities.
Upon entering, you are welcomed into an inviting hallway with natural light pouring in through the UPVC double glazed windows, creating a warm and welcoming atmosphere for family gatherings or entertaining guests.
The modern kitchen, complete with a range of integrated appliances, is a culinary delight. The sleek design and ample storage ensure functionality and style.
The property boasts three generously proportioned double bedrooms, all of which provide a tranquil retreat for rest and relaxation. Each room features windows that frame views of the surrounding area. The modern bathroom is well-appointed with a mains shower. An abundance of storage in loft space above kitchen, under staircase and along the lower hallway.
For comfort and convenience, the property benefits from gas central heating, powered by a combi boiler, ensuring warmth and efficiency throughout the year. Large garden to front and back. The property additionally offers a potential long driveway.
Situated in proximity to Kirkliston Primary School and Health Centre, residents have easy access to essential services and educational facilities. Furthermore, the property falls within the catchment area of the esteemed Queensferry High School, making it an ideal location for families seeking quality education for their children.
Conveniently positioned near the M8 and M9 motorways, commuting to Edinburgh and Glasgow is made simple, enabling residents to explore all that the region has to offer.
In summary, this 3 Bedroom Detached House offers a blend of modern comforts, prime location, and ample space for residents to enjoy a superior standard of living. Do not miss the opportunity to make this exceptional property your new home. Contact us today to arrange a viewing and experience the allure of this magnificent dwelling firsthand.
EPC Rating: D
Hall
Access through UPVC/opaque double glazed door and matching side panel. Door to dining hall and timber staircase down to two bedrooms and bathroom. Opaque glazed window. Abundance of understair storage. Laminate flooring through to dining room. Radiator.
Bedroom One
3.61m x 3.56m
Double bedroom with front facing window and roller blind. Double doored shelved cupboard and freestanding storage unit. Fitted carpet, radiator.
Bedroom Two
3.61m x 2.87m
Another double bedroom with front facing window and roller blind. Fitted carpet, radiator.
Bathroom
2.51m x 2.11m
Stylish bathroom fully tiled and incorporating bath with central mixer tap shower attachment, mains shower and glazed screen over, dual flush WC and pedestal wash hand basin. Opaque glazed window. Ceramic tiled floor, chrome vertical radiator, small recess with glass shelves.
Dining Room
3.33m x 2.77m
Ideal for family meals. Side facing window with roller blind. Doors to hall and fitted kitchen. Radiator.
Fitted Kitchen
3.71m x 2.72m
Fitted with base and wall mounted units, ceramic hob, eye level oven and space for microwave above, circular extractor hood, and sink with mixer tap. The washing machine, dishwasher and fridge/freezer are included in the sale. UPVC/opaque double glazed door. Side facing window. Hatch to small loft area. Vinyl floorcovering, 2-way spotlights.
Upper Landing
Door to lounge. Laminate flooring through upper landing and lounge.
Lounge
5.28m x 4.09m
Spacious sitting room with south and west facing windows with roller blinds, glazed door and glass partition offers an abundance of light. The unit is included in the sale. Radiator. Doors to landing and bedroom 3.
Bedroom Three
3.63m x 2.39m
Good sized third bedroom with front facing window and roller blind. Door to storage cupboard with shelf and hanging rail leading into large attic cupboard ideal for use as extra storage or as an office.
Garden
Gardens to front and rear are laid to grass. Side garden with storage bunker. Garden shed.
Parking - Driveway
Potential for driveway with double gates and hard standing in place (no dropped curb). Adjacent on street parking available.
- COUNCIL TAXA payment made to your local authority in order to pay for local services like schools, libraries, and refuse collection. The amount you pay depends on the value of the property.Read more about council Tax in our glossary page.
- Band: C
- PARKINGDetails of how and where vehicles can be parked, and any associated costs.Read more about parking in our glossary page.
- Driveway
- GARDENA property has access to an outdoor space, which could be private or shared.
- Private garden
- ACCESSIBILITYHow a property has been adapted to meet the needs of vulnerable or disabled individuals.Read more about accessibility in our glossary page.
- Ask agent
The Glebe, Kirkliston, EH29
Add an important place to see how long it'd take to get there from our property listings.
__mins driving to your place
Get an instant, personalised result:
- Show sellers you’re serious
- Secure viewings faster with agents
- No impact on your credit score
Your mortgage
Notes
Staying secure when looking for property
Ensure you're up to date with our latest advice on how to avoid fraud or scams when looking for property online.
Visit our security centre to find out moreDisclaimer - Property reference 0c8a6a74-4dcd-4207-9482-8de8e162230b. The information displayed about this property comprises a property advertisement. Rightmove.co.uk makes no warranty as to the accuracy or completeness of the advertisement or any linked or associated information, and Rightmove has no control over the content. This property advertisement does not constitute property particulars. The information is provided and maintained by KnightBain Estate Agents, Broxburn. Please contact the selling agent or developer directly to obtain any information which may be available under the terms of The Energy Performance of Buildings (Certificates and Inspections) (England and Wales) Regulations 2007 or the Home Report if in relation to a residential property in Scotland.
*This is the average speed from the provider with the fastest broadband package available at this postcode. The average speed displayed is based on the download speeds of at least 50% of customers at peak time (8pm to 10pm). Fibre/cable services at the postcode are subject to availability and may differ between properties within a postcode. Speeds can be affected by a range of technical and environmental factors. The speed at the property may be lower than that listed above. You can check the estimated speed and confirm availability to a property prior to purchasing on the broadband provider's website. Providers may increase charges. The information is provided and maintained by Decision Technologies Limited. **This is indicative only and based on a 2-person household with multiple devices and simultaneous usage. Broadband performance is affected by multiple factors including number of occupants and devices, simultaneous usage, router range etc. For more information speak to your broadband provider.
Map data ©OpenStreetMap contributors.








