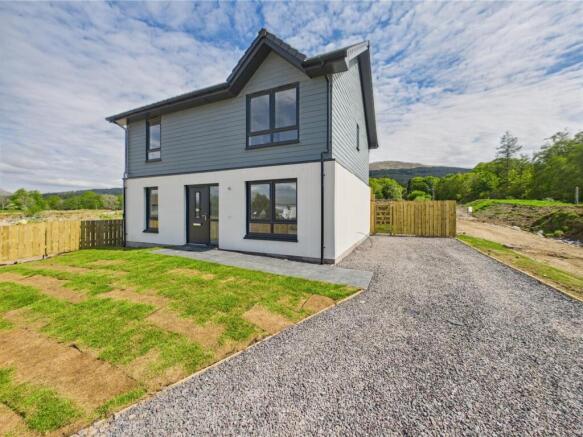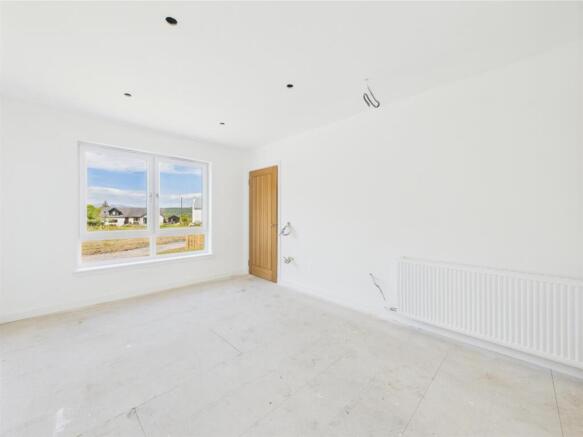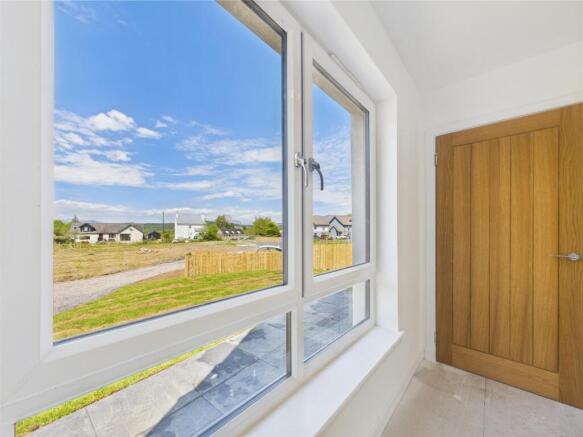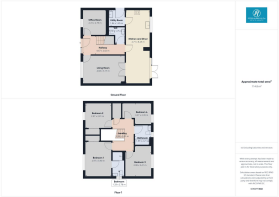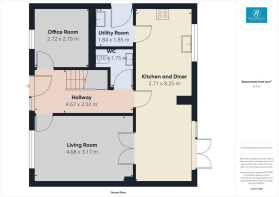
1 Sutherland's Rise, Barcaldine, Oban

- PROPERTY TYPE
House
- BEDROOMS
4
- BATHROOMS
2
- SIZE
Ask agent
- TENUREDescribes how you own a property. There are different types of tenure - freehold, leasehold, and commonhold.Read more about tenure in our glossary page.
Freehold
Description
The heart of this home is its large open-plan kitchen and dining area, perfect for entertaining guests or enjoying family meals. The kitchen is designed to a high standard, providing both functionality and style. Adjacent to this space, you will find a utility room and a dedicated office area, ideal for those who work from home or require additional space for study.
Natural light floods the interior through the large windows, creating a warm and inviting atmosphere throughout the home. The property is surrounded by front and back gardens, offering a delightful outdoor space to relax and enjoy the lovely views of the surrounding landscape.
The final touches are being made and this exceptional property is set to be completed in the next 3 days allowing you to move in and make it your own without delay. With air source heating installed, you can enjoy energy-efficient living in this beautifully crafted home. Don't miss the opportunity to own this remarkable property in a tranquil setting, perfect for family life or as a peaceful retreat.
Living Room - This spacious living room is bright and welcoming, featuring a front-facing window that fills the space with natural light. Internal French doors create a seamless flow into the kitchen and dining area, perfect for entertaining or everyday living. With direct access from both the hallway and kitchen-diner, this versatile space offers convenience and effortless connectivity throughout the home.
Kitchen And Diner - This expansive open-plan kitchen and dining area is designed for both functionality and style. Rear-facing windows and doors flood the space with natural light, creating a bright and inviting atmosphere. Convenient access from the living room, hallway, and utility room ensures seamless connectivity, making it perfect for both everyday living and entertaining.
W.C - This convenient under-stair W.C. offers practicality without compromising space. Easily accessible from the hallway, it provides a discreet yet functional addition to the home—ideal for guests and everyday use.
Bathroom - This well-appointed bathroom offers a bright and airy feel, with a rear-facing window providing natural light and ventilation. Conveniently accessed from the first-floor hallway, it combines practicality and comfort, making it a functional yet stylish space within the home.
Bedroom 1 - This spacious double bedroom offers comfort and convenience, featuring an en suite and fitted storage for seamless organization. A front-facing window fills the room with natural light, creating a bright and inviting atmosphere. Easily accessible from the first-floor hallway, this well-designed space combines functionality with a stylish, private retreat.
Bedroom 2 - This well-proportioned double bedroom offers comfort and practicality, featuring fitted storage for effortless organization. A front-facing window welcomes natural light, creating a bright and inviting atmosphere. Conveniently accessed from the first-floor hallway, this versatile space is ideal for relaxation and personal retreat
Bedroom 3 - This bright and comfortable double bedroom features a rear-facing window, offering a peaceful outlook and plenty of natural light. Conveniently accessed from the first-floor hallway, this well-proportioned space is ideal for relaxation and personal retreat
Bedroom 4 - This peaceful bedroom features a rear-facing window, welcoming natural light and offering a tranquil outlook. Conveniently accessed from the first-floor hallway, it provides a comfortable and versatile space.
Office/Ground Floor Bedroom - This versatile space, featuring a front-facing window, is ideal as a home office or ground-floor bedroom. Bathed in natural light, it offers a bright and welcoming atmosphere, perfect for productivity or relaxation. Conveniently accessed from the hallway, it provides flexibility to suit various needs
Utility - This well-designed utility room offers practical convenience, with direct access to the property’s side for easy outdoor access. Thoughtfully positioned off the kitchen and dining area, it provides a seamless transition for household tasks, enhancing functionality without disrupting the main living spaces.
External -
Location - Sutherland’s Grove, a Forestry Scotland site, lends its name to the adjacent Creran Homes development, celebrating the area's rich natural heritage. As you step into the forest, you'll find pockets of ancient oak and Caledonian pine, creating a landscape steeped in history. Winding trails lead to a striking gorge, where water-worn rocks form breathtaking natural sculptures. The woodland is teeming with life, from the rhythmic drumming of woodpeckers to the fleeting presence of red squirrels and elusive pine martens, offering an immersive escape into Scotland’s wild beauty.
Just a short distance away, Oban serves as the nearest town and a vibrant hub for both locals and visitors. Renowned for its seafood, Oban is also known as the Gateway to the Isles, with ferry connections to Mull & Iona, Tiree & Coll, Islay, and Colonsay. Beyond its stunning coastal scenery, the town offers abundant outdoor opportunities, from wild swimming and kayaking to hill walking, as well as traditional sports like football, rugby, tennis, and swimming. Community services are well-established, with a brand-new state-of-the-art high school, Atlantis Leisure—home to a full-sized swimming pool, fitness suite, tennis and squash courts—and essential amenities including a local library, supermarkets, a health food shop, post office, and more.
Disclaimer - We endeavour to make our property particulars accurate and reliable, however, they do not constitute or form any part of an offer or any contract and none is to be relied upon as statements or representations or fact. The services, systems and appliances listed in this specification have not been tested by us and no guarantee as to their operating ability or efficiency is given. All measurements have been taken as a guide for prospective buyers only and are not precise. Floor plans where included are not to scale and accuracy is not guaranteed. If you require clarification or further information on any points, please contact us, especially if you are travelling some distance to view. Fixtures and fittings other than those mentioned in the particulars are to be agreed with the seller.
Miscellaneous - Tenure: Freehold
Council Tax Band:
Brochures
1 Sutherland's Rise, Barcaldine, ObanBrochure- COUNCIL TAXA payment made to your local authority in order to pay for local services like schools, libraries, and refuse collection. The amount you pay depends on the value of the property.Read more about council Tax in our glossary page.
- Ask agent
- PARKINGDetails of how and where vehicles can be parked, and any associated costs.Read more about parking in our glossary page.
- Driveway
- GARDENA property has access to an outdoor space, which could be private or shared.
- Yes
- ACCESSIBILITYHow a property has been adapted to meet the needs of vulnerable or disabled individuals.Read more about accessibility in our glossary page.
- Ask agent
1 Sutherland's Rise, Barcaldine, Oban
Add an important place to see how long it'd take to get there from our property listings.
__mins driving to your place

Your mortgage
Notes
Staying secure when looking for property
Ensure you're up to date with our latest advice on how to avoid fraud or scams when looking for property online.
Visit our security centre to find out moreDisclaimer - Property reference 33882041. The information displayed about this property comprises a property advertisement. Rightmove.co.uk makes no warranty as to the accuracy or completeness of the advertisement or any linked or associated information, and Rightmove has no control over the content. This property advertisement does not constitute property particulars. The information is provided and maintained by Peter Murphy & Co, Fort William. Please contact the selling agent or developer directly to obtain any information which may be available under the terms of The Energy Performance of Buildings (Certificates and Inspections) (England and Wales) Regulations 2007 or the Home Report if in relation to a residential property in Scotland.
*This is the average speed from the provider with the fastest broadband package available at this postcode. The average speed displayed is based on the download speeds of at least 50% of customers at peak time (8pm to 10pm). Fibre/cable services at the postcode are subject to availability and may differ between properties within a postcode. Speeds can be affected by a range of technical and environmental factors. The speed at the property may be lower than that listed above. You can check the estimated speed and confirm availability to a property prior to purchasing on the broadband provider's website. Providers may increase charges. The information is provided and maintained by Decision Technologies Limited. **This is indicative only and based on a 2-person household with multiple devices and simultaneous usage. Broadband performance is affected by multiple factors including number of occupants and devices, simultaneous usage, router range etc. For more information speak to your broadband provider.
Map data ©OpenStreetMap contributors.
