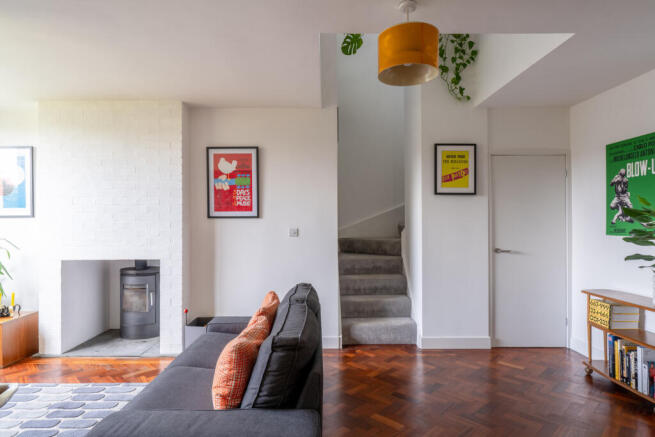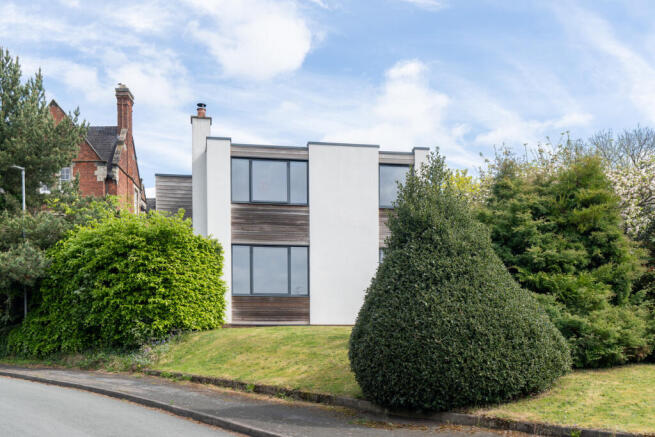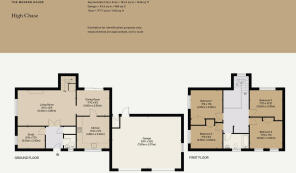
High Chase Rise, Little Haywood, Staffordshire

- PROPERTY TYPE
Detached
- BEDROOMS
4
- BATHROOMS
1
- SIZE
1,912 sq ft
178 sq m
- TENUREDescribes how you own a property. There are different types of tenure - freehold, leasehold, and commonhold.Read more about tenure in our glossary page.
Freehold
Description
The Architect
The Weedon Partnership, founded by Harry Weedon, became renowned in the 1930s - a golden age for cinema-building in the UK - for designing iconic art deco buildings for Odeon. Under Weedon's leadership, the firm developed a sleek, modernist style that became synonymous with the chain. Today, the firm continues as Weedon Architects, involved in diverse commercial and public projects.
The Building
Recently updated with render and clad in cedar, the house cuts a striking profile in the centre of the cul-du-sac. Named ‘The Beverly’ and inspired by Californian residential architecture, it was originally designed as the show home for a development designed to relocate the directors of a large company. Its flat roof and compact presence caused much consternation at the time - as a result, it's the only dwelling within the cluster to not be crowned with a pitch.
The Tour
A double garage and a driveway provide parking for several cars. Lawned wraparound gardens planted with magnolia and pear trees, fir and topiary buxus extend a warm welcome in front of a lime-coloured front door sheltered by an overhead storm porch.
The crisp white interiors have been interspersed with playful pops of modernist-inspired colour. Welcoming light flows around the plan and the original herringbone parquet flooring unfolds underfoot. Exposed structural brickwork elements are beautifully maintained and the double-height volumes from the atrium adds an unexpected loftiness.
From the spacious entrance lobby is a large carpeted study overlooking the garden; there is also a downstairs cloakroom with WC.
Wide double doors reveal the main living space, where a Morso log burner acts as a central focal point. The creative heart of the home, this space is designed for sociable gatherings.
A set of wide teak-framed double doors reveal a formal dining room, before a wide door reveals the generous kitchen. Here, colour is added to the otherwise pared-back scheme: turquoise-blue wall tiles are paired against white kitchen cabinetry arranged in an L-shape. Integrated appliances include a Smeg hob and Zanussi oven. There is also plenty of room for an informal dining set-up.
High windows draw light across the carpeted staircase that ascends from the central living space. Upstairs are four bedrooms, all of a good size and with carpeted floors and original built-in wardrobes finished in Bauhaus-inspired primary colours. The principal room has rejuvenating views over towards Cannock Chase.
Set centrally, the shared bathroom sports wonderfully sunny egg-yolk coloured tiles.
Outdoor Space
A dramatic lawned garden wraps around the house. To the front, a host of pretty trees and mature hydrangea border the driveway. At the rear is a sheltered brick-walled patio area, ideal for outside entertaining. Steps leading up to a sprawling lawn with ample space to kick a ball or relax on sun loungers.
There is a double garage and ample space for several cars in front of the house.
The Area
Little Haywood is a picturesque village bordering Cannock Chase in the middle of Staffordshire. Local amenities include two pubs, the Lamb and Flag, and the Red Lion. Canalside is wonderful farm shop and café next to the historic Trent and Mersey canals at Great Haywood.
On the doorstep is Cannock Chase, a National Landscape (formerly known as an AONB). The magnificent Grade I-listed landscape and parkland forms part of the National Trust-owned Shugborough Estate. There are over 900 acres of rambling forest walks, cycling and horse riding. These woods are considered JRR Tolkien’s inspiration for Hobbiton - the established 'Tolkien Trail' is a brilliant way to while away an afternoon. In summer, magical outdoor concerts are held against a canopy of backlit trees.
Nearby is the medieval market town Stafford, defined by the winding curves of the River Sow. This well-served town has a wide variety of shops and supermarkets, café, restaurants and traditional pubs. Notably, the Spittal Brook holds regular events and quiz nights, the Swan Coaching House is a terrific dining spot to enjoy live music, and the 16th Century Soup Kitchen is a lovely place for homemade tea and cakes.
To the south is the historic city of Lichfield, under 20 minutes away by car and has good theatre, independent shops and wonderful restaurants including Larder. Stone, just to the north, is renowned for its food and drink festivals and farmers' markets.
Nearby schools include Stafford Grammar School, as well as many well-regarded primary schools.
There are good transport links to Sheffield, Liverpool and Manchester to the north and Wolverhampton and Birmingham to the south. Direct trains to London Euston take an hour and 20 minutes.
Council Tax Band: E
- COUNCIL TAXA payment made to your local authority in order to pay for local services like schools, libraries, and refuse collection. The amount you pay depends on the value of the property.Read more about council Tax in our glossary page.
- Band: E
- PARKINGDetails of how and where vehicles can be parked, and any associated costs.Read more about parking in our glossary page.
- Garage
- GARDENA property has access to an outdoor space, which could be private or shared.
- Private garden
- ACCESSIBILITYHow a property has been adapted to meet the needs of vulnerable or disabled individuals.Read more about accessibility in our glossary page.
- Ask agent
High Chase Rise, Little Haywood, Staffordshire
Add an important place to see how long it'd take to get there from our property listings.
__mins driving to your place
Get an instant, personalised result:
- Show sellers you’re serious
- Secure viewings faster with agents
- No impact on your credit score



Your mortgage
Notes
Staying secure when looking for property
Ensure you're up to date with our latest advice on how to avoid fraud or scams when looking for property online.
Visit our security centre to find out moreDisclaimer - Property reference TMH82022. The information displayed about this property comprises a property advertisement. Rightmove.co.uk makes no warranty as to the accuracy or completeness of the advertisement or any linked or associated information, and Rightmove has no control over the content. This property advertisement does not constitute property particulars. The information is provided and maintained by The Modern House, London. Please contact the selling agent or developer directly to obtain any information which may be available under the terms of The Energy Performance of Buildings (Certificates and Inspections) (England and Wales) Regulations 2007 or the Home Report if in relation to a residential property in Scotland.
*This is the average speed from the provider with the fastest broadband package available at this postcode. The average speed displayed is based on the download speeds of at least 50% of customers at peak time (8pm to 10pm). Fibre/cable services at the postcode are subject to availability and may differ between properties within a postcode. Speeds can be affected by a range of technical and environmental factors. The speed at the property may be lower than that listed above. You can check the estimated speed and confirm availability to a property prior to purchasing on the broadband provider's website. Providers may increase charges. The information is provided and maintained by Decision Technologies Limited. **This is indicative only and based on a 2-person household with multiple devices and simultaneous usage. Broadband performance is affected by multiple factors including number of occupants and devices, simultaneous usage, router range etc. For more information speak to your broadband provider.
Map data ©OpenStreetMap contributors.





