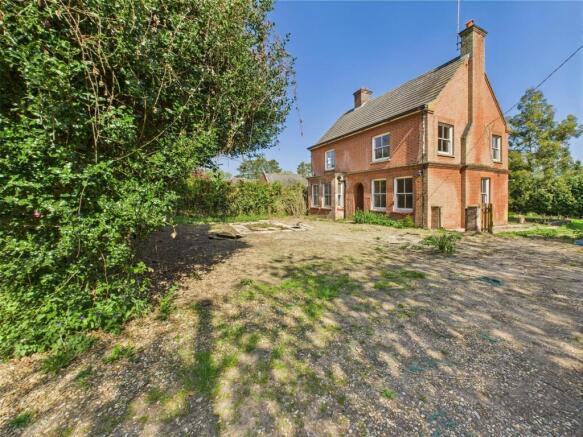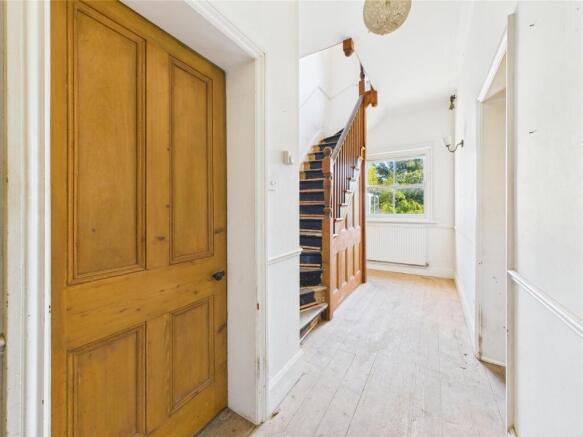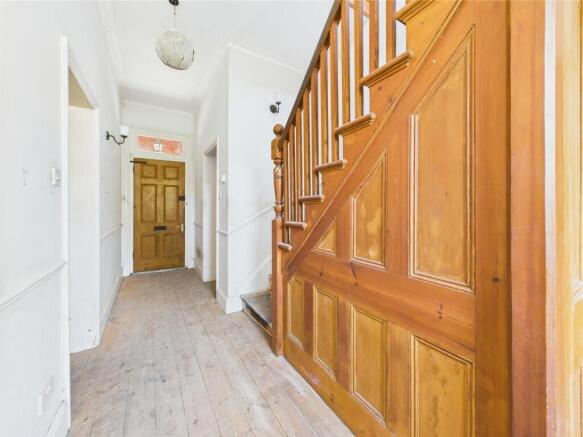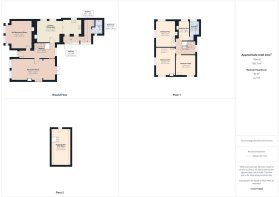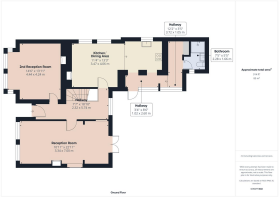
School House, Alby Hill, Alby

- PROPERTY TYPE
Detached
- BEDROOMS
5
- BATHROOMS
2
- SIZE
1,794 sq ft
167 sq m
- TENUREDescribes how you own a property. There are different types of tenure - freehold, leasehold, and commonhold.Read more about tenure in our glossary page.
Freehold
Key features
- ** CHAIN FREE **
- ** EXCITING RENOVATION PROJECT **
- ** BEAUTIFUL SETTING **
- ** HUGE POTENTIAL **
- !! PRICED TO SELL !!
- Five/Six Bedroom
- Stunning field views
- Wonderful traditional features
- Ample Off-Road Parking
Description
With a sizable plot and off road parking for at least six cars currently, this house has beautiful traditional features, multiple reception rooms, ample off road parking and stunning countryside views.
The property comprises of multiple reception rooms, kitchen/dining room, bathrooms to ground and first floor, four bedrooms to the first floor and a fifth bedroom/attic room on the second floor. With traditional fireplaces to four of the five bedrooms, both reception rooms and a wood burner to the dining room/kitchen area.
School House is a wonderful opportunity for a investor looking for a project, a future family home or a blank canvas for a country retreat.
Call Henleys to arrange a viewing.
School House - This five bedroom detached house set in the beautiful village of Alby with excellent access to the local primary school and pre-school requires upgrading but has huge potential to become a beautiful, peaceful family home.
With a sizable plot offering ample off road parking for numerous vehicles, this house has beautiful traditional features and stunning countryside views.
The property comprises of multiple reception rooms, kitchen/dining room, bathrooms to ground and first floor, four bedrooms to the first floor and a fifth bedroom/attic room on the second floor. There are traditional fireplaces to four of the five bedrooms, both reception rooms and a wood burner to the dining room/kitchen area.
School House is a wonderful opportunity for a investor looking for a project, a future family home or a blank canvas for a country retreat.
Call Henleys to arrange a viewing.
Alby - Alby itself is a beautiful village tucked away between the historic market town of Aylsham and the coastal town of Cromer. This picturesque village is home to the wonderful Alby Crafts with handmade art and craftworks as well as a garden ideal for a peaceful walk and a tearoom for a tea break.
With stunning walking trails such as the nearby Weavers Way, Alby is ideal for dog walks or leisurely bike rides throughout the year. Alby is the perfect location for those looking to get away from the hustle and bustle of City life with quiet evenings, friendly locals and stunning views.
Entrance Hallway - Enter through a solid timber door with traditional style door bell, wall mounted radiator, cupboard under stairs with shelving, window to rear aspect, ceiling hanging pendant lights, wall mounted traditional style lighting. Beautiful solid timber staircase rising to first floor, dado rail, solid timber doors to two reception rooms and kitchen/dining room, wall mounted heating controls and exposed floorboards.
Reception Room - Windows to dual aspects of front and side, French doors to rear with cat flap, open fire with timber surround and pamment tile hearth, wall mounted radiators, hanging pendant light and wall mounted traditional style lights, painted picture rail, built in shelving, pamment tile floor to rear of room and exposed floorboards to front.
2nd Reception Room - Bay window to front aspect, open fireplace with natural stone effect surround and patterned tile hearth and infill, wall mounted radiator, chandelier style lighting, painted picture rail, TV point and exposed floorboards and boarding.
Kitchen/Dining Area - Windows to side aspect, wall mounted radiator, wood burner with solid hearth and painted timber mantel, dado rail and painted picture rail, wall mounted traditional style lighting, hanging pendant lighting, exposed timber floorboards to dining area with step down into kitchen area, wall and base units with laminate worktop, one and a half bowl sink with drainer and mixer tap, space and plumbing for dishwasher, space for under counter fridge freezer, integrated Stoves oven, inset hob with integrated extractor over, tiled splashbacks, tiled floor, breakfast bar area overlooking rear garden and glazed uPVC door with cat flap to rear garden, doorway leading to hallway and recessed ceiling spotlights.
Hallway - Window to side aspect, exposed and part painted brick wall, floor standing boiler, space and plumbing for washing machine. wall mounted lighting, tiled floor and timber door to bathroom.
Bathroom - Obscured window to side aspect, wetroom shower area, pedestal basin, close coupled WC, wall mounted mirrors, tiled splashbacks, space for wall mounted radiator and tiled floor.
Landing - Window to rear aspect, chandelier style hanging lighting, treated timber bannister/rail, exposed floorboards and doors to bedrooms one, two, three and four.
Bedroom One - Windows to dual aspect of side and rear, open fireplace with natural stone effect surround and patterned tile infill, wall mounted radiator, hanging pendant lighting, painted exposed roof beam, pedestal basin with tiled splashback, exposed floorboards and treated timber stairs to bedroom five/attic room.
Bedroom Two - Windows to dual aspect of side and front, open fireplace with surround and patterned tile infill, wall mounted radiator, hanging pendant lighting, painted exposed roof beam, pedestal basin with tiled splashback and mirror with light above and exposed floorboards.
Bedroom Three - Window to rear aspect, open fireplace with surround and patterned tile infill, wall mounted radiator, hanging pendant lighting, painted exposed roof beam, built in wardrobe/storage and exposed floorboards.
Bedroom Four - Window to side aspect, open fireplace with surround and patterned tile infill, wall mounted radiator, ceiling mounted spotlights, painted exposed floorboards and door to bathroom.
Bathroom - Obscured window to side aspect, close coupled WC, pedestal basin, bath with mixer tap and panelled side, wall mounted radiator, tiled splashbacks, wall mounted mirror with light over, airing cupboard, painted exposed beam and painted floorboards.
Bedroom Five/Attic Room - Two velux windows to side aspect, ceiling lighting, exposed treated beams, exposed brick feature wall, boarded floor, wall mounted radiator and door to storage area.
Outside - The front of the property is wrought iron fenced with trees and shrubs creating further privacy, there is space for approximately six cars currently but the potential of the outside of this property means there could be so much more.
To the rear of the property is a shingled and paved area with a small decked area and a vintage style village water hand pump. To the side of the property is a wrought iron fence. The rear of the property has a summerhouse with storage and a small pond area. A large lawned and flowerbed area to the main part of the rear garden and a circular patio area to the side.
The rear is also home to the oil tank
Agents Note - Mains Electricity, Water and Drainage. Oil fired central heating.
Brochures
School House, Alby Hill, Alby- COUNCIL TAXA payment made to your local authority in order to pay for local services like schools, libraries, and refuse collection. The amount you pay depends on the value of the property.Read more about council Tax in our glossary page.
- Band: E
- PARKINGDetails of how and where vehicles can be parked, and any associated costs.Read more about parking in our glossary page.
- Yes
- GARDENA property has access to an outdoor space, which could be private or shared.
- Yes
- ACCESSIBILITYHow a property has been adapted to meet the needs of vulnerable or disabled individuals.Read more about accessibility in our glossary page.
- Ask agent
School House, Alby Hill, Alby
Add an important place to see how long it'd take to get there from our property listings.
__mins driving to your place
Get an instant, personalised result:
- Show sellers you’re serious
- Secure viewings faster with agents
- No impact on your credit score
Your mortgage
Notes
Staying secure when looking for property
Ensure you're up to date with our latest advice on how to avoid fraud or scams when looking for property online.
Visit our security centre to find out moreDisclaimer - Property reference 33882149. The information displayed about this property comprises a property advertisement. Rightmove.co.uk makes no warranty as to the accuracy or completeness of the advertisement or any linked or associated information, and Rightmove has no control over the content. This property advertisement does not constitute property particulars. The information is provided and maintained by Henleys, Cromer. Please contact the selling agent or developer directly to obtain any information which may be available under the terms of The Energy Performance of Buildings (Certificates and Inspections) (England and Wales) Regulations 2007 or the Home Report if in relation to a residential property in Scotland.
*This is the average speed from the provider with the fastest broadband package available at this postcode. The average speed displayed is based on the download speeds of at least 50% of customers at peak time (8pm to 10pm). Fibre/cable services at the postcode are subject to availability and may differ between properties within a postcode. Speeds can be affected by a range of technical and environmental factors. The speed at the property may be lower than that listed above. You can check the estimated speed and confirm availability to a property prior to purchasing on the broadband provider's website. Providers may increase charges. The information is provided and maintained by Decision Technologies Limited. **This is indicative only and based on a 2-person household with multiple devices and simultaneous usage. Broadband performance is affected by multiple factors including number of occupants and devices, simultaneous usage, router range etc. For more information speak to your broadband provider.
Map data ©OpenStreetMap contributors.
