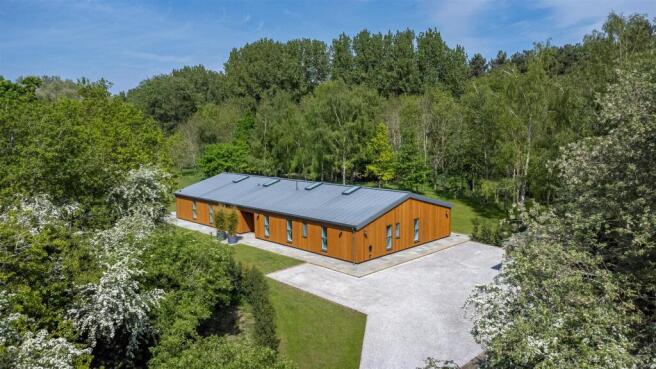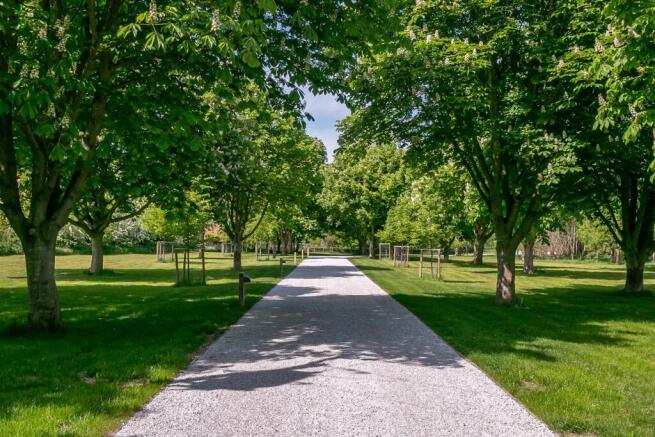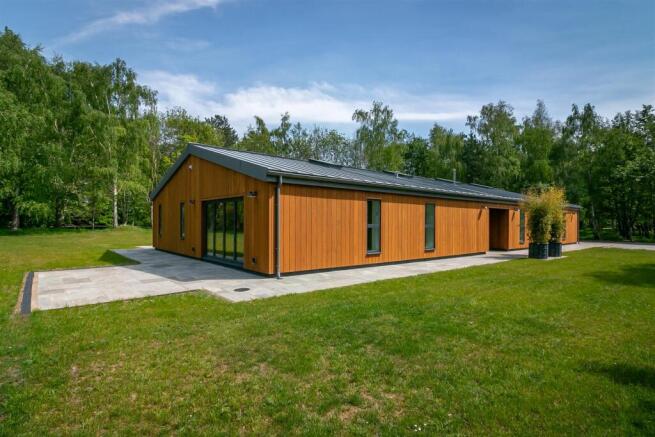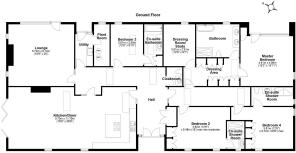
Poppy Hill, Henlow

- PROPERTY TYPE
Country House
- BEDROOMS
4
- BATHROOMS
4
- SIZE
3,500 sq ft
325 sq m
- TENUREDescribes how you own a property. There are different types of tenure - freehold, leasehold, and commonhold.Read more about tenure in our glossary page.
Freehold
Key features
- Idyllic rural setting
- Stunning plot of approx. 11 acres
- Detached single storey home
- Four bedrooms
- Four bathrooms
- EPC - C
Description
Designed with minimal impact to the natural surroundings, this stylish 4 bedroom, 4 bathroom, detached single storey home extends to approx. 312 sqm. with 360 degree views of the plot and countryside. The versatile living space has both been thoughtfully designed and fitted to a high standard. Underfloor heating, air source heat pump, water treatment plant, sound insulated walls. Large skylights enhance light flow throughout the building. Wooden flooring to hall, vast kitchen family room, living room and study.
Accessed via Coach Road, adjacent to the luxury 'Champney's' health spa and gym. This property is very much about its unique setting and grounds. A five bar gate with long winding private driveway through an avenue of trees, offset orchard and along with 300 meters of picturesque river 'Ivel' frontage to its side boundary. GOV.UK assess the area as very low risk of flooding from both river and surface water. A post and rail paddock of approximately four acres, could be ideal for those with equine interests.
The surrounding countryside offers miles of stunning walks to discover with the added benefit of being approx. 1.5 mile walk away from Arlesey rail station.
The House - A unique and stylishly designed four bedroom detached single storey residence. The property is approximately 312sqm of accommodation with views to all sides of the private grounds. Designed with minimal impact to the natural surroundings, the light and spacious accommodation has been cleverly designed and fitted to a high standard throughout with underfloor heating, air source heat pump, water treatment plant, sound insulated walls.
Accommodation as follows;
Large 'L' shaped entrance hall with attractive parquet flooring
Impressive kitchen dining family room with bi fold doors to grounds
Separate Living Room
Useful utility and cloakroom
The bedrooms are located off a separate hallway
Master bedroom suite with en suite built in wardrobes and dressing room/study
Three further double bedrooms all with their own en suites
The Grounds - Riverside Barns is accessed via a right of way over a private access road, adjacent to the luxury 'Champney's' health spa and gym. The property is approached via an electric five bar gate opening to a long long winding driveway through an avenue of trees with an offset orchard. The grounds benefit from 300 meters of picturesque river 'Ivel' frontage to its side boundary. Along with a post and rail paddock in excess of four acres could be ideal for those with equine interests.
The entire plot is approximately 11 acres in total.
Setting And Surrounds - The surrounding countryside offers miles of stunning walks to discover with the added benefit of being approximately 1.5 mile walk away from Arlesey train station. Henlow village is a short walk with its convenient amenities including Champneys spa and gym, The Crown P.H. The Five Bells P.H and The Engineers Arms P.H. all offering an array of popular beverages and food.
Schools in the village as follows; Raynsford Church of England Academy and Henlow Church of England Academy. Henlow Park Pavilion is a short walk from the property and often hosts various events and clubs. The grounds surrounding the pavilion are also used for sporting events and include a park and social events including Henlow EAT Feast.
Distances - Arlesey Train Station - 3.4 miles by car. 1.5 miles walk
Hitchin Train Station - 7.4 miles
Junction 10 A1(M) 5.7 miles
Hitchin Town Centre 7.2 miles approx.
Biggleswade Town Centre 5.3 miles approx.
Property Information - FLOORPLANS - Please note that the floor plans are not to scale and are intended for illustrative purposes only. Any dimensions given are approximate. Therefore the accuracy of the floor plans cannot be guaranteed.
WARRANTY - Accelerant Insurance Europe SA. 10 Year warranty from February 2025.
COUNCIL TAX BAND - The Council Tax Band is awaiting allocation from Central Bedfordshire Council.
TOTAL FLOOR AREA - 312sqm. Please note that this measurement has been taken from the EPC, and may not include any unheated areas/rooms.
EPC RATING - Current: C
SERVICES - Mains water and electricity. Air source heat pump with underfloor heating. 14kw ASHP hot and cold water. 8 person treatment plant for waste.
TENURE - Freehold
BROADBAND/INTERNET SPEED - 70MBPS (information taken from uswitch.com
AGENT'S NOTE - It is our understanding that there may be a historical right of way for the neighbouring property through the paddock. Please enquire for details.
VIEWINGS - By appointment with Norgans (tel: /email: )
Brochures
Poppy Hill, HenlowBrochure- COUNCIL TAXA payment made to your local authority in order to pay for local services like schools, libraries, and refuse collection. The amount you pay depends on the value of the property.Read more about council Tax in our glossary page.
- Ask agent
- PARKINGDetails of how and where vehicles can be parked, and any associated costs.Read more about parking in our glossary page.
- Off street
- GARDENA property has access to an outdoor space, which could be private or shared.
- Yes
- ACCESSIBILITYHow a property has been adapted to meet the needs of vulnerable or disabled individuals.Read more about accessibility in our glossary page.
- Ask agent
Energy performance certificate - ask agent
Poppy Hill, Henlow
Add an important place to see how long it'd take to get there from our property listings.
__mins driving to your place
Your mortgage
Notes
Staying secure when looking for property
Ensure you're up to date with our latest advice on how to avoid fraud or scams when looking for property online.
Visit our security centre to find out moreDisclaimer - Property reference 33882159. The information displayed about this property comprises a property advertisement. Rightmove.co.uk makes no warranty as to the accuracy or completeness of the advertisement or any linked or associated information, and Rightmove has no control over the content. This property advertisement does not constitute property particulars. The information is provided and maintained by Norgans Estate Agents, Hitchin. Please contact the selling agent or developer directly to obtain any information which may be available under the terms of The Energy Performance of Buildings (Certificates and Inspections) (England and Wales) Regulations 2007 or the Home Report if in relation to a residential property in Scotland.
*This is the average speed from the provider with the fastest broadband package available at this postcode. The average speed displayed is based on the download speeds of at least 50% of customers at peak time (8pm to 10pm). Fibre/cable services at the postcode are subject to availability and may differ between properties within a postcode. Speeds can be affected by a range of technical and environmental factors. The speed at the property may be lower than that listed above. You can check the estimated speed and confirm availability to a property prior to purchasing on the broadband provider's website. Providers may increase charges. The information is provided and maintained by Decision Technologies Limited. **This is indicative only and based on a 2-person household with multiple devices and simultaneous usage. Broadband performance is affected by multiple factors including number of occupants and devices, simultaneous usage, router range etc. For more information speak to your broadband provider.
Map data ©OpenStreetMap contributors.








