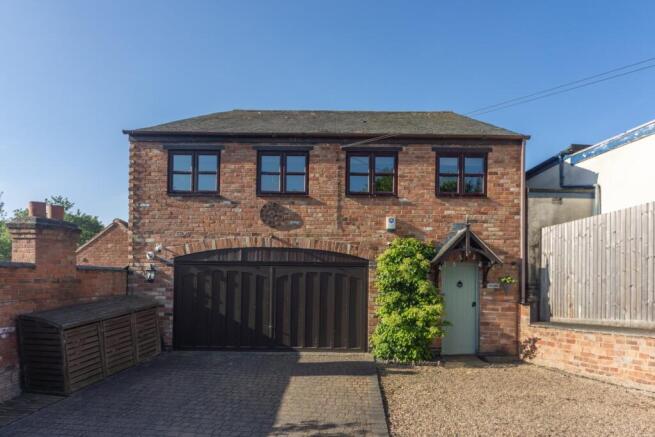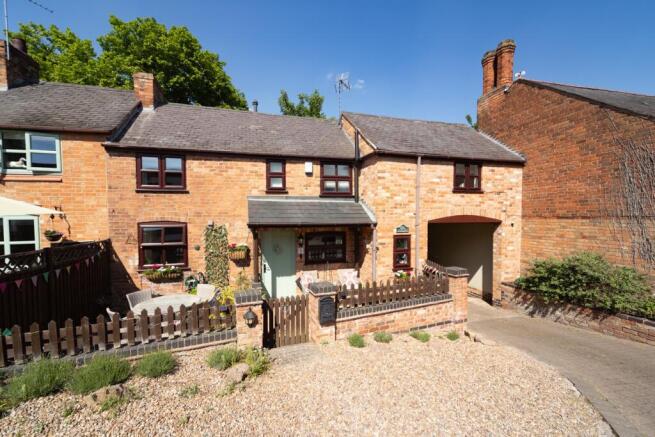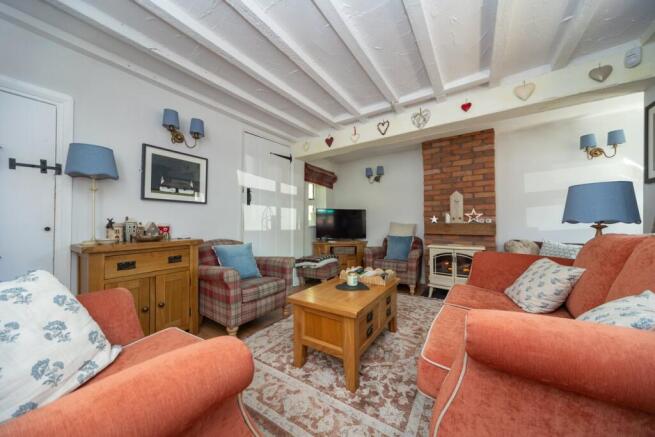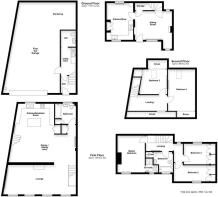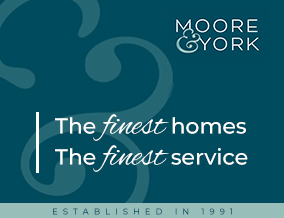
White Horse Lane, Birstall, Leicester, LE4

- PROPERTY TYPE
Detached
- BEDROOMS
5
- BATHROOMS
2
- SIZE
Ask agent
- TENUREDescribes how you own a property. There are different types of tenure - freehold, leasehold, and commonhold.Read more about tenure in our glossary page.
Freehold
Key features
- Rare opportunity
- Five bedrooms in total.
- Detached annex
- Hugely flexible spaces.
- Four car garage
- Conservation area
- Historic backwater location
- River and country park close by
Description
A hugely intriguing and very rare opportunity to purchase a modernised and improved three bedroom character home with spacious detached two bedroom annex, four car garage and workshop, all set within a courtyard location in this historic backwater within Birstall's 'Old Village' conservation area. The property offers a walled seating area, driveway parking and spacious, flexible and well presented living spaces set over three levels in all and amounting to almost 3000 square feet in total area. This home would suit a variety of purposes including dependant relatives, home offices and possible a small business and home combined (subject to consents).
BIRSTALL
Birstall is a thriving and vibrant village situated on the northern fringe of the Leicester urban area, adjacent to Watermead Country Park, the River Soar and well placed for access to local and wider travel routes. The centre of the village has good parking facilities and a range of shops, amenities and schooling available.
ENERGY PERFORMANCE RATING
The property has an EPC rating(s) of '&' for further information and to see the full report(s) please visit: and use the postcode when prompted.
COUNCIL TAX INFORMATION
The property has a council tax rating of 'B' via Charnwood Borough Council. The owners inform us that the properties have a combined council tax band rating as 'The Mews' can only currently be used in connection to the main house and not as a separate dwelling.
LOCATION
The property is located by turning right into the lane from Front Street and then taking the first right under the archway into the parking area - parking is available in front of the double garage door straight ahead.
THE COTTAGE
A completely modernised and re-fitted three bedroom character home set over two levels and both centrally heated and double glazed, comprising the following spaces:
SITTING ROOM
4.27m x 3.31m (14' 0" x 10' 10" min) A light and airy space with windows to two elevations and attractive beamed ceiling, feature fireplace, central heating radiator, four double wall light points and useful under-stairs store off, braced doors lead to the kitchen and via a stairwell, to the first floor.
KITCHEN DINER
4.29m x 3.16m (14' 1" x 10' 4") With beamed ceiling and a range of painted finish, traditional shaker style units with wood block worktops and belfast sink plus space for range cooker with recirculating extractor hood and splashback, windows front and rear, spaces for appliances, tiled floor and ceiling lighting.
FIRST FLOOR LANDING
3.13m x 1.78m (10' 3" x 5' 10") With window to the lane-side elevation, radiator, ceiling lighting, doors to all three bedrooms and the family bathroom.
MASTER BEDROOM
4.27m x 3.19m (14' 0" x 10' 6") With window to the courtyard elevation, radiator, chimney breast with mantle and surround, ceiling light point and openway to:
EN-SUITE SHOWER AREA
1.61m x 1.41m (5' 3" x 4' 8" max) With three piece suite comprising shower to recess, WC and wash basin plus window to the courtyard elevation, ceiling light and radiator.
FAMILY BATHROOM
2.36m x 2.24m (7' 9" x 7' 4") An attractive space with window to the courtyard elevation, decorative paneling, tiling, built-in storage and a suite comprising Paneled bath, WC and pedestal washbasin with storage.
BEDROOM TWO 1
4.11m x 1.86m (13' 6" x 6' 1" min) With window to the courtyard elevation, radiator, built in storage and ceiling lighting.
BEDROOM THREE
2.97m x 2.30m (9' 9" x 7' 7" min) With window to the laneside elevation, radiator, built in storage and ceiling lighting.
THE MEWS
An impressively spacious self contained property which comprises a large duplex with two reception spaces and two double bedrooms and the ground floor offering a four-car garage and workshop space plus utility and WC. Formerly office space and offering huge potential for a variety of uses (Subject to any necessary consents).
ENTRANCE HALL
1.80m x 1.73m (5' 11" x 5' 8") With staircase to the first floor lounge and tiled floor, ceiling light and door off to:
UTILITY ROOM
3.16m x 1.73m (10' 4" x 5' 8") Plastered boarded walls, worktop and sink with spaces for appliances, open doorway to:
GROUND FLOOR WC
1.86m x 1.73m (6' 1" x 5' 8") With two piece suite comprising close coupled WC and wash basin, plasterboard walls.
LOUNGE AREA
8.10m x 3.40m (26' 7" x 11' 2") A very spacious airy space with four windows to the courtyard, central heating radiator, ceiling lighting and semi-open to :
SITTING & DINING AREA
7.79m x 3.40m (25' 7" x 11' 2") A large open plan space with radiator, ceiling lighting and ample room for both dining and seating for larger parties with additional study space underneath the staircase, a lobby space leads rearwards to the bathroom with storage off and the room is also open to:
KITCHEN
4.71m x 3.46m (15' 5" x 11' 4" max) With ample units for storage, central matching breakfast island, contrasting worktops, cooker space with extractor, integrated larder fridge, space for dishwasher, window to the rear elevation, tiling and built in pantry/storage.
LOBBY & BATHROOM
2.41m x 2.36m (7' 11" x 7' 9") Accessed from the rear of the sitting/dining space with storage to side and door leading off to the BATHROOM which offers a three piece suite in white including a paneled bath with tiling, vanity washbasin and WC, further storage, radiator, ceiling light and window to the rear elevation.
SECOND FLOOR LANDING
4.56m x 1.82m (15' 0" x 6' 0" min) A good sized space, large enough to provide seating space or office area, access via hatch to eaves and with two doors to the bedrooms.
BEDROOM ONE
4.85m x 3.00m (15' 11" x 9' 10") With Skylight window to the rear, ceiling light, radiator and curtained eaves space.
BEDROOM TWO 2
2.99m x 2.86m (9' 10" x 9' 5") With Skylight window to the rear, ceiling light, radiator and curtained eaves space.
GARAGE/WORKSHOP, PARKING AREA AND COURTYARD GARDEN
10.45m x 6.55m (34' 3" x 21' 6") Please refer to the included plan. The property(s) sit within a shared courtyard of which the property owns the majority with parking and/or garaging for the other three homes all obvious and designated, the driveway parking is situated in front of the double width garage access door which leads to the four-car garage and additional workshop space(measurements stated) which also contains the central heating boiler which serves 'The Mews'. The property also enjoys a sunny courtyard garden as per the included photos.
PROPERTY INFORMATION QUESTIONNAIRE
The Vendor(s) of this property has (have) completed a Property Information Questionnaire which provides prospective purchasers with important information about the property which you may wish to consider before viewing or making an offer. Please enquire with the relevant office if you would like to view a copy.
Brochures
Brochure 1- COUNCIL TAXA payment made to your local authority in order to pay for local services like schools, libraries, and refuse collection. The amount you pay depends on the value of the property.Read more about council Tax in our glossary page.
- Band: B
- PARKINGDetails of how and where vehicles can be parked, and any associated costs.Read more about parking in our glossary page.
- Driveway
- GARDENA property has access to an outdoor space, which could be private or shared.
- Yes
- ACCESSIBILITYHow a property has been adapted to meet the needs of vulnerable or disabled individuals.Read more about accessibility in our glossary page.
- Ask agent
White Horse Lane, Birstall, Leicester, LE4
Add an important place to see how long it'd take to get there from our property listings.
__mins driving to your place
Get an instant, personalised result:
- Show sellers you’re serious
- Secure viewings faster with agents
- No impact on your credit score

Your mortgage
Notes
Staying secure when looking for property
Ensure you're up to date with our latest advice on how to avoid fraud or scams when looking for property online.
Visit our security centre to find out moreDisclaimer - Property reference 29048394. The information displayed about this property comprises a property advertisement. Rightmove.co.uk makes no warranty as to the accuracy or completeness of the advertisement or any linked or associated information, and Rightmove has no control over the content. This property advertisement does not constitute property particulars. The information is provided and maintained by Moore & York, Covering Leicestershire. Please contact the selling agent or developer directly to obtain any information which may be available under the terms of The Energy Performance of Buildings (Certificates and Inspections) (England and Wales) Regulations 2007 or the Home Report if in relation to a residential property in Scotland.
*This is the average speed from the provider with the fastest broadband package available at this postcode. The average speed displayed is based on the download speeds of at least 50% of customers at peak time (8pm to 10pm). Fibre/cable services at the postcode are subject to availability and may differ between properties within a postcode. Speeds can be affected by a range of technical and environmental factors. The speed at the property may be lower than that listed above. You can check the estimated speed and confirm availability to a property prior to purchasing on the broadband provider's website. Providers may increase charges. The information is provided and maintained by Decision Technologies Limited. **This is indicative only and based on a 2-person household with multiple devices and simultaneous usage. Broadband performance is affected by multiple factors including number of occupants and devices, simultaneous usage, router range etc. For more information speak to your broadband provider.
Map data ©OpenStreetMap contributors.
