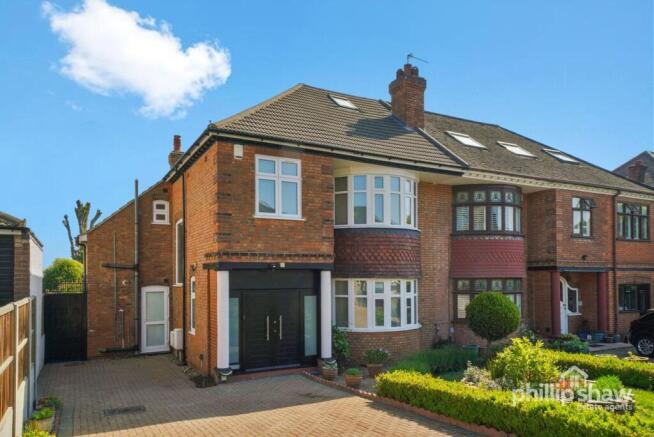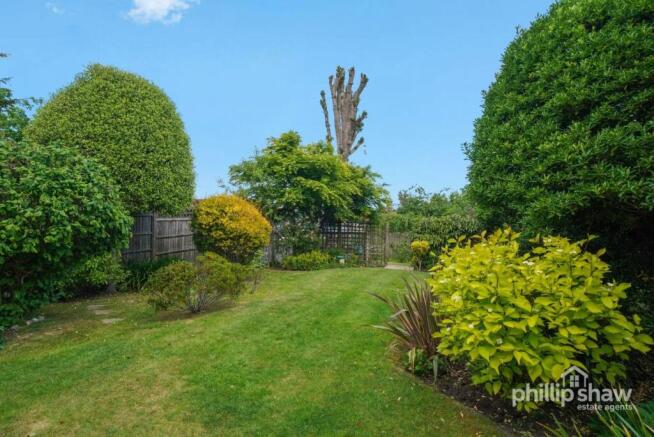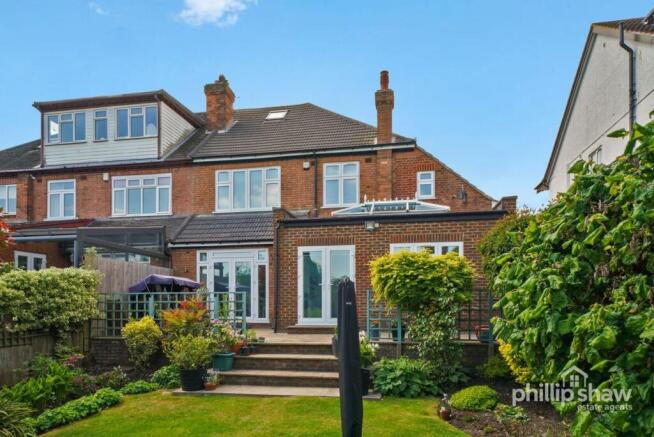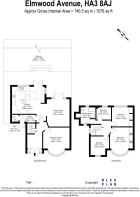Elmwood Avenue, Harrow, HA3

- PROPERTY TYPE
Semi-Detached
- BEDROOMS
4
- BATHROOMS
1
- SIZE
1,432 sq ft
133 sq m
- TENUREDescribes how you own a property. There are different types of tenure - freehold, leasehold, and commonhold.Read more about tenure in our glossary page.
Freehold
Key features
- 4 Bed Semi-Detached House
Description
Nestled in a sought-after location, this impeccably presented 4-bedroom semi-detached house offers a perfect blend of style, comfort, and functionality. Stepping through the large entrance with double entry doors, one is immediately greeted by the charm and elegance that defines this home.
The ground floor boasts a first reception room, ideal for intimate gatherings or relaxation, while the adjacent dining room seamlessly flows into a large open plan kitchen. The kitchen is a culinary enthusiast's dream, featuring a breakfast bar, fully integrated appliances, a wine cooler, and a prep sink. The black granite countertops, skylight, and recessed ceiling lights create a contemporary and inviting atmosphere. Large doors lead from the kitchen to the rear patio and garden, offering a seamless indoor-outdoor living experience. A door off the kitchen leads to a separate utility room and WC, adding to the convenience of every-day living.
Ascending the staircase, the first floor comprises three double bedrooms, two of which are equipped with fully fitted wardrobes to maximise storage space. Additionally, there is another double bedroom currently utilised as a study, providing flexible living options to suit individual needs. A large modern shower room services the bedrooms, incorporating sleek design elements and high-quality finishes.
Throughout the property, luxury flooring exudes sophistication and durability, adding a touch of refinement to the overall aesthetic. Every detail has been meticulously curated to create a harmonious living environment that seamlessly blends contemporary style with functional design.
Stepping outside, a beautiful patio area provides the perfect spot for al fresco dining or enjoying a morning coffee in the fresh air. Beyond the patio, steps lead down to the expansive 100ft garden filled with mature trees and lush plantings, creating a serene backdrop for outdoor activities and relaxation.
To the front of the property, a fully paved own driveway offers parking for up to 2/3 cars, complemented by a well-maintained front garden that adds curb appeal. Additionally, a side entrance provides convenient access to the rear garden, enhancing the practicality of the outdoor space.
In conclusion, this property represents a unique opportunity to own a stunning residence that caters to the demands of modern living. With its spacious interiors, high-end finishes, and attention to detail, this home offers a lifestyle of comfort and convenience for discerning buyers seeking a property that truly stands out.
Viewings highly recommended.
Minutes walk to the convenient amenities of Kenton Road, Various Primary, Secondary and High Schools.
0.1 Miles to Kenton Underground & Railway Station. 0.28 Miles to Northwick Park Underground Station
EPC Rating: D
Brochures
Property Brochure- COUNCIL TAXA payment made to your local authority in order to pay for local services like schools, libraries, and refuse collection. The amount you pay depends on the value of the property.Read more about council Tax in our glossary page.
- Band: G
- PARKINGDetails of how and where vehicles can be parked, and any associated costs.Read more about parking in our glossary page.
- Yes
- GARDENA property has access to an outdoor space, which could be private or shared.
- Private garden
- ACCESSIBILITYHow a property has been adapted to meet the needs of vulnerable or disabled individuals.Read more about accessibility in our glossary page.
- Ask agent
Elmwood Avenue, Harrow, HA3
Add an important place to see how long it'd take to get there from our property listings.
__mins driving to your place
Get an instant, personalised result:
- Show sellers you’re serious
- Secure viewings faster with agents
- No impact on your credit score
Your mortgage
Notes
Staying secure when looking for property
Ensure you're up to date with our latest advice on how to avoid fraud or scams when looking for property online.
Visit our security centre to find out moreDisclaimer - Property reference 1da6b4e5-73c6-41a0-a707-7e0a877b50a7. The information displayed about this property comprises a property advertisement. Rightmove.co.uk makes no warranty as to the accuracy or completeness of the advertisement or any linked or associated information, and Rightmove has no control over the content. This property advertisement does not constitute property particulars. The information is provided and maintained by Phillip Shaw, Harrow. Please contact the selling agent or developer directly to obtain any information which may be available under the terms of The Energy Performance of Buildings (Certificates and Inspections) (England and Wales) Regulations 2007 or the Home Report if in relation to a residential property in Scotland.
*This is the average speed from the provider with the fastest broadband package available at this postcode. The average speed displayed is based on the download speeds of at least 50% of customers at peak time (8pm to 10pm). Fibre/cable services at the postcode are subject to availability and may differ between properties within a postcode. Speeds can be affected by a range of technical and environmental factors. The speed at the property may be lower than that listed above. You can check the estimated speed and confirm availability to a property prior to purchasing on the broadband provider's website. Providers may increase charges. The information is provided and maintained by Decision Technologies Limited. **This is indicative only and based on a 2-person household with multiple devices and simultaneous usage. Broadband performance is affected by multiple factors including number of occupants and devices, simultaneous usage, router range etc. For more information speak to your broadband provider.
Map data ©OpenStreetMap contributors.




