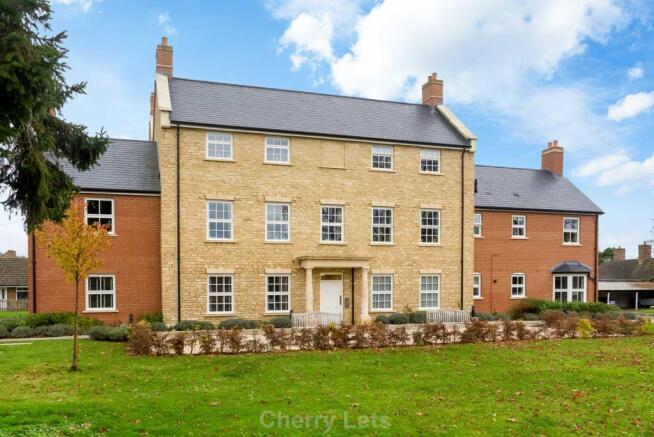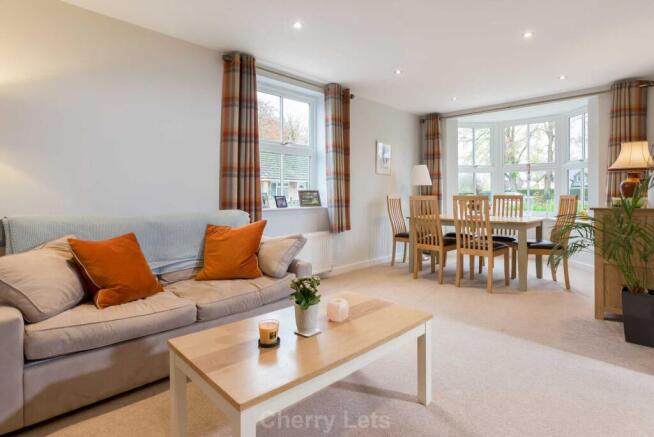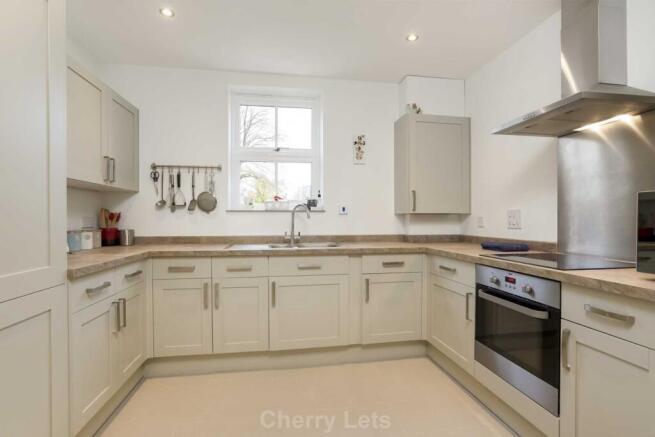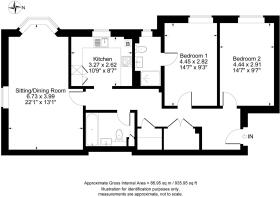Astrop Grange, King`s Sutton, OX17

Letting details
- Let available date:
- Now
- Deposit:
- £1,500A deposit provides security for a landlord against damage, or unpaid rent by a tenant.Read more about deposit in our glossary page.
- Min. Tenancy:
- Ask agent How long the landlord offers to let the property for.Read more about tenancy length in our glossary page.
- Let type:
- Long term
- Furnish type:
- Part furnished
- Council Tax:
- Ask agent
- PROPERTY TYPE
Apartment
- BEDROOMS
2
- BATHROOMS
2
- SIZE
926 sq ft
86 sq m
Key features
- Please note the Tenant must be 55 years old or over
- Sought after village location
- Beautifully presented and tastefully part furnished
- Communal gardens and parking
- 2 Double Bedrooms, Bathroom and Ensuite
- Sitting and Dining Room
- Contemporary Kitchen with all Appliances
- Gas Central Heating and Double Glazing
- EPC B
- 360 Tour Available
Description
Outside are the pretty communal gardens and perfectly located here is The Hub. The Hub is a gorgeous modern space with its own sitting room, dining area, kitchen and enclosed courtyard garden. It provides exceptional entertaining facilities and is for the exclusive use of residents.
There is allocated parking for one car: along with visitors` spaces as available. In addition there is a bicycle shed for storage.
*Please note images are from 2020*
The property benefits from double glazing and gas central heating and has an excellent EPC rating of B reflecting the modern, efficient design and construction. The council tax band is C.
** Please note that the Tenant must be aged 55 years or over, the Tenant`s partner, relative does not need to be over 55 and would be a permitted occupier.
Astrop Grange was completed just 7 years ago; it is an elegant and very exclusive development on the site of a former Georgian Manor House. Set in its own grounds, there are just 10 apartments.
Kings Sutton is a pretty south Northamptonshire village on the borders of Oxfordshire. The village has a thriving community and really good facilities including shops, post office, Primary School and two public houses including the White Horse with an enviable reputation for its cuisine. Kings Sutton has excellent transport links including its own train station - residents can travel to London Marylebone (1 hour 15 mins), Birmingham (1 hour) and Oxford (23 minutes). Kings Sutton is also close to the M40 with fast road links to Oxford (25 miles), Birmingham (55 miles) and London (70 miles). Regular weekday bus services link the village to the nearby towns of Banbury and Brackley, which in turn provide good connections to further-flung towns and cities such as Bicester, Oxford, Northampton and Milton Keynes.
FULL PARTICULARS
Secure entry system; main front door, communal hallway and front door to:
Hallway, tiled entrance, carpeted, two large storage cupboards. Hall table. Doors to:
Bedroom, (4.45m x 2.82m) (14`7 x 9`3), carpeted; window with curtains and voiles. Chest of drawers, bedside table, double divan bed with headboard and mattress. Wardrobe. Door to: En suite, tiled flooring; obscure glazed window with blind. White suite comprising tiled shower enclosure, WC and Vanity Unit. Bathroom cabinet, chrome towel rail and chrome accessories.
Bedroom, (4.44m x 2.91m) (14`7 x 9`7), carpeted; window with curtains and voiles. White wardrobe, single trundle bed with 2 mattresses. Chest of drawers.
Bathroom with tiled flooring and bath surround. White suite comprising bath with glazed shower screen and shower, WC and Vanity Unit. Bathroom cabinet, chrome towel rail and chrome accessories.
Sitting room and Dining Room (6.7m max x 3.99m Max) (22`1 max X 13`1 max) carpeted, with bay window to the front and window to the side, each with curtains.
Light wood sideboard and coffee table, light wood dining table and 6 chairs.
Kitchen (3.27m x 2.62m) (10`9 x 8`7), tiled flooring, window to the front. Good range of floor and base shaker style fitted units with complementary worktops and upstands. Integrated electric oven, black glass induction hob with stainless steel chimney style hood over and integrated fridge freezer.
Two large storage cupboards off the hall with freestanding washing machine (please note with non repair clause) under worktop in one, and useful shelving in the other.
Notice
All photographs are provided for guidance only.
Redress scheme provided by: The Property Ombudsman (D7329)
Client Money Protection provided by: Propertymark Client Money Protection Scheme (C0130780)
Brochures
Brochure 1Web Details- COUNCIL TAXA payment made to your local authority in order to pay for local services like schools, libraries, and refuse collection. The amount you pay depends on the value of the property.Read more about council Tax in our glossary page.
- Band: C
- PARKINGDetails of how and where vehicles can be parked, and any associated costs.Read more about parking in our glossary page.
- Off street
- GARDENA property has access to an outdoor space, which could be private or shared.
- Private garden
- ACCESSIBILITYHow a property has been adapted to meet the needs of vulnerable or disabled individuals.Read more about accessibility in our glossary page.
- Ask agent
Astrop Grange, King`s Sutton, OX17
Add an important place to see how long it'd take to get there from our property listings.
__mins driving to your place


Notes
Staying secure when looking for property
Ensure you're up to date with our latest advice on how to avoid fraud or scams when looking for property online.
Visit our security centre to find out moreDisclaimer - Property reference 564_CHLT. The information displayed about this property comprises a property advertisement. Rightmove.co.uk makes no warranty as to the accuracy or completeness of the advertisement or any linked or associated information, and Rightmove has no control over the content. This property advertisement does not constitute property particulars. The information is provided and maintained by Cherry Lets, Deddington. Please contact the selling agent or developer directly to obtain any information which may be available under the terms of The Energy Performance of Buildings (Certificates and Inspections) (England and Wales) Regulations 2007 or the Home Report if in relation to a residential property in Scotland.
*This is the average speed from the provider with the fastest broadband package available at this postcode. The average speed displayed is based on the download speeds of at least 50% of customers at peak time (8pm to 10pm). Fibre/cable services at the postcode are subject to availability and may differ between properties within a postcode. Speeds can be affected by a range of technical and environmental factors. The speed at the property may be lower than that listed above. You can check the estimated speed and confirm availability to a property prior to purchasing on the broadband provider's website. Providers may increase charges. The information is provided and maintained by Decision Technologies Limited. **This is indicative only and based on a 2-person household with multiple devices and simultaneous usage. Broadband performance is affected by multiple factors including number of occupants and devices, simultaneous usage, router range etc. For more information speak to your broadband provider.
Map data ©OpenStreetMap contributors.




