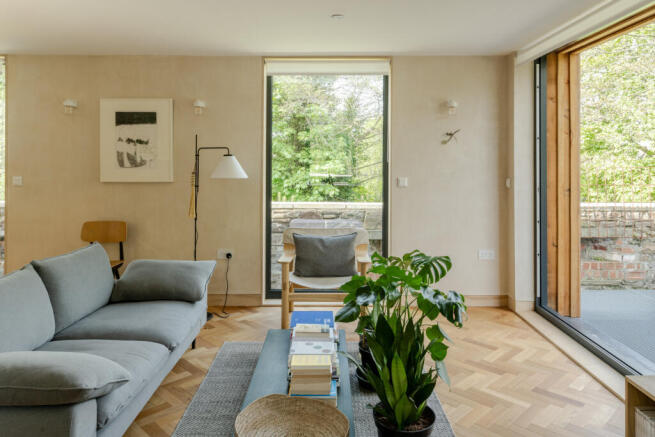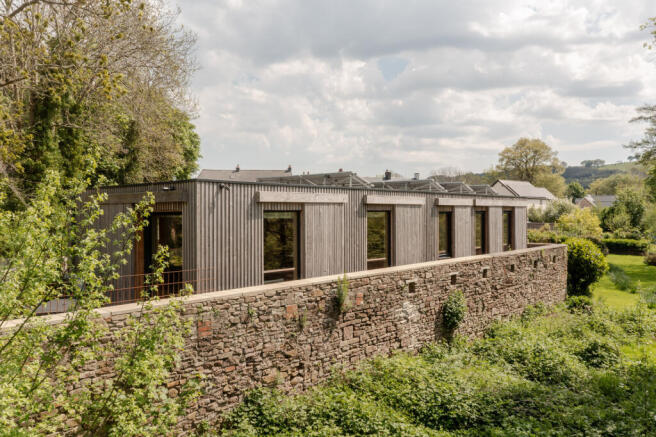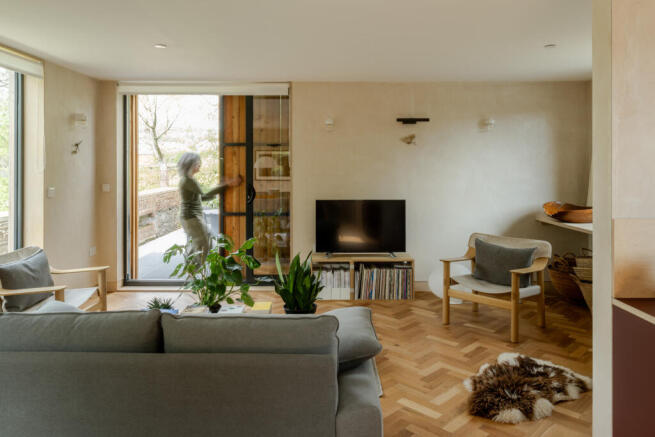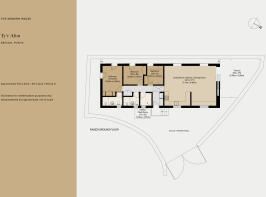
Ty'r Afon, Brecon, Powys

- PROPERTY TYPE
Detached
- BEDROOMS
3
- BATHROOMS
2
- SIZE
912 sq ft
85 sq m
- TENUREDescribes how you own a property. There are different types of tenure - freehold, leasehold, and commonhold.Read more about tenure in our glossary page.
Freehold
Description
Sustainability
The carbon footprint of the house has been considered at each stage of the design process. Materials with low embodied carbon have been used, such as the Clayworks plaster and Havwoods parquet flooring, and high levels of insulation, air tightness and an air source heat pump work in tandem with photovoltaic panels to simultaneously provide a renewable energy source and reduce the total energy load. The parking area also has an EV charging point. As a result of this approach, the house has an A-rated EPC.
The Tour
On its quiet approach, Ty’r Afon’s handsome timber-lined profile rises above a stone wall and a wooden gate. Behind is a second stone wall, inset with a double door that provides entry to courtyard with space for a car.
A short run of steps ascends to the front door of the house, in turn opening to an entranceway with two large cupboards as well as space to hang coats and store shoes. Honey-toned parquet begins on arrival and travels throughout much of the home.
Directly ahead is the living space, a remarkable space with tall and wide triple-aspect glazing that capture views of (and aid passage to) a wrapping terrace. Light pours in throughout the day but is arguably at its most sublime during sunset.
At the front is the kitchen, with clean-lined berry-coloured units from Plykea. A matching countertop and integrated appliances create a seamlessness aesthetic, while open shelves above provide display space for favourite mugs and glasses. The sink is placed beneath a square window with a calming green outlook.
The walls here and throughout are finished in a tactile plaster from Clayworks. There is plenty of space in the rest of the room for a sitting area and for a large dining table. A built-in plywood desk and countertop lines one side - an ideal spot for audiophiles to place a hifi system and records.
There are three bedrooms; all extend from the initial entrance hall and have storage and access to the terrace. At the furthest end, the primary bedroom is a private retreat with double-aspect windows. It also has an en suite shower room clad in pleasingly uniform forest-green square tiles.
A shared shower room shares the same material finishes and also has a large walk-in shower. Here and throughout, bronze handles add subtle visual detailing.
Outdoor Space
The terrace that wraps the house is brilliantly flexible, with space for seating, for sun loungers, and for pots of potted plants for the green-thumbed. Several points of access mean that, in the summer, doors can be left open to dissolve the division between outside and in.
A wall divides the space from the river beyond a small copse, the running water a soft backdrop to day-to-day life.
The Area
Brecon is a charming market town characterised by its narrow streets and canal paths. It has a good selection of independent shops, cafés and restaurants, as well as a leisure centre with a swimming pool, a theatre, a hospital, a library and a museum and art gallery.
Hay-on-Wye lies a short distance north-east - a lively town on the River Wye famed for its many bookshops and the revered literary event the Hay Festival or, as it’s been coined, ‘the Woodstock of the mind’. There are also plenty of excellent restaurants in the area including the Felin Fach Griffin, The Bulls Head and The Walnut Tree, all within around 40 minutes. Chapters is also a popular spot in Hay.
For secondary schooling, options include Brecon High School or Gwernyfed High School, which is 18 minutes away by car. The private Christ College is also in town.
The nearest train station is in Abergavenny, with services north to Manchester and south to Cardiff and Newport, with connections to London and the South West. Newport offers services to London in less than two hours.
Council Tax Band: E
- COUNCIL TAXA payment made to your local authority in order to pay for local services like schools, libraries, and refuse collection. The amount you pay depends on the value of the property.Read more about council Tax in our glossary page.
- Band: E
- PARKINGDetails of how and where vehicles can be parked, and any associated costs.Read more about parking in our glossary page.
- Off street
- GARDENA property has access to an outdoor space, which could be private or shared.
- Terrace
- ACCESSIBILITYHow a property has been adapted to meet the needs of vulnerable or disabled individuals.Read more about accessibility in our glossary page.
- Ask agent
Ty'r Afon, Brecon, Powys
Add an important place to see how long it'd take to get there from our property listings.
__mins driving to your place



Your mortgage
Notes
Staying secure when looking for property
Ensure you're up to date with our latest advice on how to avoid fraud or scams when looking for property online.
Visit our security centre to find out moreDisclaimer - Property reference TMH82046. The information displayed about this property comprises a property advertisement. Rightmove.co.uk makes no warranty as to the accuracy or completeness of the advertisement or any linked or associated information, and Rightmove has no control over the content. This property advertisement does not constitute property particulars. The information is provided and maintained by The Modern House, London. Please contact the selling agent or developer directly to obtain any information which may be available under the terms of The Energy Performance of Buildings (Certificates and Inspections) (England and Wales) Regulations 2007 or the Home Report if in relation to a residential property in Scotland.
*This is the average speed from the provider with the fastest broadband package available at this postcode. The average speed displayed is based on the download speeds of at least 50% of customers at peak time (8pm to 10pm). Fibre/cable services at the postcode are subject to availability and may differ between properties within a postcode. Speeds can be affected by a range of technical and environmental factors. The speed at the property may be lower than that listed above. You can check the estimated speed and confirm availability to a property prior to purchasing on the broadband provider's website. Providers may increase charges. The information is provided and maintained by Decision Technologies Limited. **This is indicative only and based on a 2-person household with multiple devices and simultaneous usage. Broadband performance is affected by multiple factors including number of occupants and devices, simultaneous usage, router range etc. For more information speak to your broadband provider.
Map data ©OpenStreetMap contributors.





