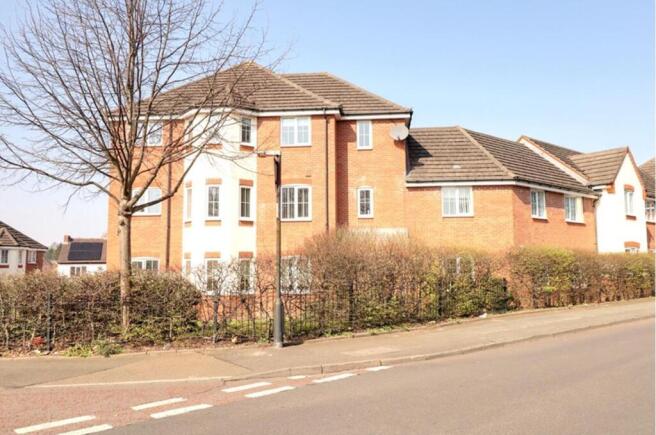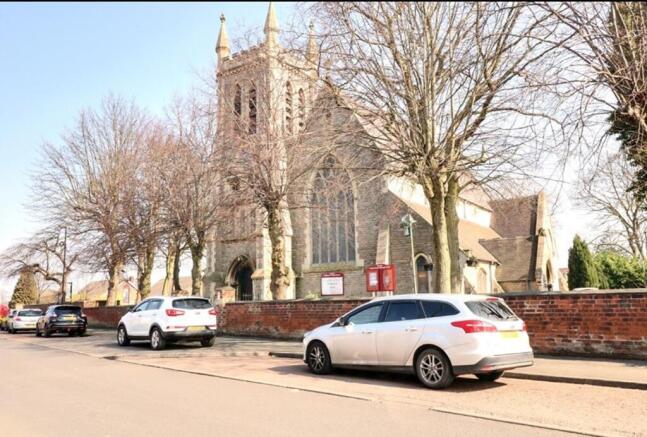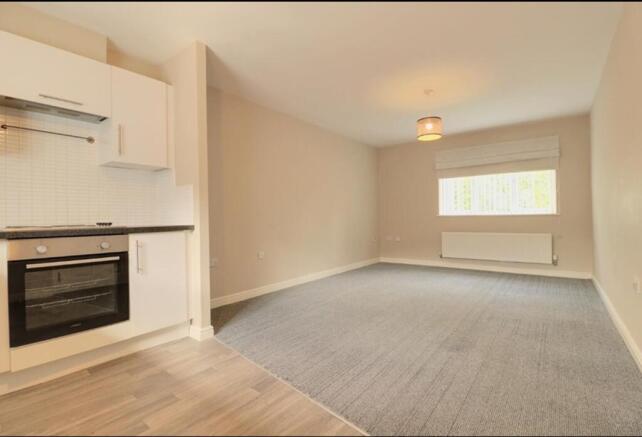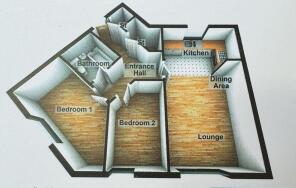
Bell Tower Close, Walsall, WS3

- PROPERTY TYPE
Flat
- BEDROOMS
2
- BATHROOMS
1
- SIZE
Ask agent
Description
Nestled in the tranquil setting of Bell Tower Close, Blakenall, Walsall, this competitively priced purpose-built
flat presents an excellent opportunity for both first-time buyers and investors alike.
The property boasts a well designed layout, featuring a welcoming entrance hall that offers generous storage cupboards, ensuring that space is maximised throughout.
The open plan kitchen, living, and dining area is perfect for modern living, providing a versatile space for
relaxation and entertaining. Natural light floods this area, creating a warm and inviting atmosphere. The flat
comprises two excellent bedrooms, each offering a comfortable retreat, while the partly tiled bathroom/WC
is both functional and stylish.
Gas central heating and PVCu double glazing ensure that the flat remains cosy and energy-efficient throughout the year. Residents will also appreciate the mature communal gardens, providing a lovely outdoor space to
unwind and enjoy the surroundings.
With no onward chain, this property is ready for immediate occupation, making it an ideal choice for
those looking to move swiftly. Don't miss the chance to make this charming flat your new home in a convenient
and peaceful location.
The internal accommodation may be more fully detailed as follows;- (all measurements approximate)
ON THE FIRST FLOOR
EPC Rating: C
AN ATTRACTIVE 'L' SHAPED ENTRANCE HALLWAY
With single panel radiator, two generously sized storage
cupboards and doors radiating to the following;-
OPEN PLAN KITCHEN/LIVING AREA
6.32m x 3.33m
The lounge area having a double panel radiator with
thermostatic valve and PVCu double glazed window,
having views over the adjoining Blakenall Parish Church
and grounds. The kitchen area is comprehensively
equipped in a range of gloss white base and wall units
having contrasting roll topped work surfaces,
incorporating a single drainer stainless steel sink unit
with mixer tap, a Lamona four ring electric hob with
extractor hood over and built in fan assisted electric oven
beneath, plumbing connections for an automatic washing
machine, space for a fridge/freezer, PVCu double glazed
window to the rear overlooking the car park, ceramic
tiling to splash back areas and vinyl flooring.
FRONT BEDROOM ONE
2.54m x 3.89m
Having a single panel radiator with thermostatic valve
and PVCu double glazed window to the front aspect.
FRONT BEDROOM TWO
3.56m x 2.31m
Having a single panel radiator with thermostatic valve,
PVCu double glazed window to the front aspect and
access panel to the loft space.
FAMILY BATHROOM/WC
Having a contemporary white suite comprised of
panelled bath with gravity feed shower and glazed
screen, pedestal wash hand basin, low level close
coupled WC, single panel radiator with thermostatic
valve and extractor fan.
OUTSIDE
Allocated and visitor parking together with well kept
communal gardens.
GENERAL INFORMATION
LEASEHOLD: The property is subject to a long leasehold interest having an approximate unexpired term of 133
Years. (Lease was renewed in January 2008 with 150 years). The combined Ground Rent and Service Charge is
currently £1517 per annum with an additional Buildings Insurance premium charge of £203 per annum.
COUNCIL TAX: We understand from that the property is listed under Council Tax Band A.
SERVICES: All mains services are assumed to be connected to the property.
VIEWING : By prior telephone appointment with Marrion & Co on .
Agents Note
Dourish & Day are instructed to act as sub agents for Marrion & Co to assist with the marketing of this property. The information provided in this property listing is for informational purposes only and does not constitute a legal contract, offer, or guarantee. While all efforts have been made to ensure accuracy of its content by the listing agent Marrion & Co, Dourish & Day do not make any representations or warranties, expressed or implied, regarding the condition, suitability, or completeness of the information. Interested parties should conduct their own due diligence and seek independent professional advice, including legal and financial consultation, before making any decisions related to this property.
Agents Note Continued
Availability, pricing, and terms are subject to change and final confirmation by the selling/letting agent Marrion & Co. Any reliance on the information provided in this listing is solely at the user's own risk. You give express permission for us to pass any information provided by you to Dourish & Day onto the selling/letting agent – Marrion & Co - who will be in touch with you. All enquiries are to be made to the selling/letting agent, Marrion & Co Estate Agents on .
- COUNCIL TAXA payment made to your local authority in order to pay for local services like schools, libraries, and refuse collection. The amount you pay depends on the value of the property.Read more about council Tax in our glossary page.
- Band: A
- PARKINGDetails of how and where vehicles can be parked, and any associated costs.Read more about parking in our glossary page.
- Yes
- GARDENA property has access to an outdoor space, which could be private or shared.
- Yes
- ACCESSIBILITYHow a property has been adapted to meet the needs of vulnerable or disabled individuals.Read more about accessibility in our glossary page.
- Ask agent
Bell Tower Close, Walsall, WS3
Add an important place to see how long it'd take to get there from our property listings.
__mins driving to your place
Get an instant, personalised result:
- Show sellers you’re serious
- Secure viewings faster with agents
- No impact on your credit score
Your mortgage
Notes
Staying secure when looking for property
Ensure you're up to date with our latest advice on how to avoid fraud or scams when looking for property online.
Visit our security centre to find out moreDisclaimer - Property reference b935c147-d9b4-4838-81c0-15d5276a42ac. The information displayed about this property comprises a property advertisement. Rightmove.co.uk makes no warranty as to the accuracy or completeness of the advertisement or any linked or associated information, and Rightmove has no control over the content. This property advertisement does not constitute property particulars. The information is provided and maintained by Dourish & Day, Penkridge. Please contact the selling agent or developer directly to obtain any information which may be available under the terms of The Energy Performance of Buildings (Certificates and Inspections) (England and Wales) Regulations 2007 or the Home Report if in relation to a residential property in Scotland.
*This is the average speed from the provider with the fastest broadband package available at this postcode. The average speed displayed is based on the download speeds of at least 50% of customers at peak time (8pm to 10pm). Fibre/cable services at the postcode are subject to availability and may differ between properties within a postcode. Speeds can be affected by a range of technical and environmental factors. The speed at the property may be lower than that listed above. You can check the estimated speed and confirm availability to a property prior to purchasing on the broadband provider's website. Providers may increase charges. The information is provided and maintained by Decision Technologies Limited. **This is indicative only and based on a 2-person household with multiple devices and simultaneous usage. Broadband performance is affected by multiple factors including number of occupants and devices, simultaneous usage, router range etc. For more information speak to your broadband provider.
Map data ©OpenStreetMap contributors.






