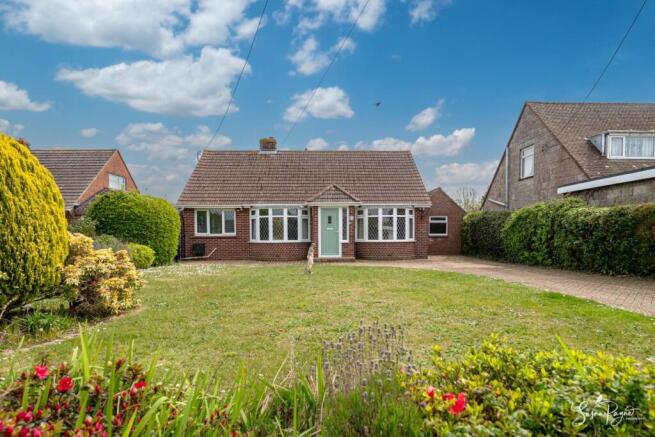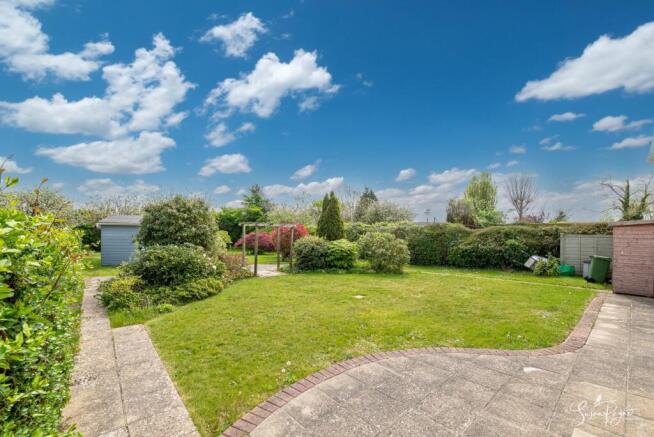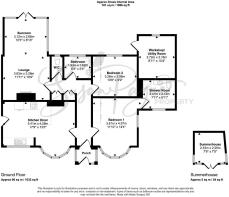*Chain Free* Palmers Road, Wootton Bridge

- PROPERTY TYPE
Detached Bungalow
- BEDROOMS
2
- BATHROOMS
2
- SIZE
1,032 sq ft
96 sq m
- TENUREDescribes how you own a property. There are different types of tenure - freehold, leasehold, and commonhold.Read more about tenure in our glossary page.
Freehold
Key features
- Detached red-brick bungalow set on a spacious plot
- Well-established, mature gardens with a summer house
- Flowing layout and well-presented throughout
- Potential to develop further and extend (STPP)
- Two double-sized bedrooms with one ensuite bathroom
- Situated in a peaceful location on popular Palmers Road
- Ample amount of driveway parking
- Gas central heating and double-glazed windows
- Close to local amenities, schools and mainland travel links
- Offered for sale chain free and ready to move into
Description
84 Palmers Road is well-presented throughout, with a flowing floorplan combining with neutral décor to provide a blank canvas home, which is offered for sale chain-free and is ready to move into. Recent updates include redecoration and a new kitchen, which is open plan to the dining room, forming a social space at the heart of the home. The property also presents exciting potential to extend—whether by converting the generous loft space or expanding into the spacious surrounding plot (all subject to any necessary planning consents). The accommodation is well-arranged around an L-shaped hallway, and includes a bright dining room which is open-plan to the kitchen, a generous living room with sunroom, two double bedrooms, one with an en-suite shower room, a family bathroom, a separate cloakroom and a workshop/utility area.
This fabulous bungalow enjoys a tucked-away position, set back from popular Palmers Road. This peaceful position enjoys excellent access to both Newport and Ryde, as well as a choice of scenic rural and coastal walks on the doorstep. The vibrant town of Ryde, with its sandy beaches, independent shops, restaurants, and well-regarded Ryde School, is just a ten-minute drive away. In the opposite direction, Newport offers a comprehensive range of amenities, including shops, eateries, cinemas, and the popular Quay Arts Centre, all within five miles. Within easy walking distance, the village of Wootton adds further convenience, with local stores, a spa hotel, excellent dining and takeaway food options, plus a primary school, health centre, pharmacy, vet, and recreation ground. The property is exceptionally well placed for mainland connections, with the Wightlink car ferry just two miles away and the high-speed foot passenger service approximately fifteen minutes by car. Regular bus services run every fifteen minutes during the day, connecting the village with Newport and Ryde.
Welcome To 84 Palmers Road - This charming red brick bungalow creates a wonderful first impression, with its Georgian-style windows, manicured lawn, and mature planting framed by neat boundary hedging. A sweeping block-paved driveway provides generous off-road parking and leads to a covered entrance porch.
Porch - A welcoming and useful space with tiled flooring, mid-height tongue and groove panelling and windows to either side. An obscure glazed door opens to the entrance hall.
Entrance Hall - This L-shaped hallway has practical and neutral laminate flooring, and soft grey décor. A trio of full-height cupboards provide excellent storage and are also home to the Glow-worm boiler and consumer unit. A hatch gives access to the large loft, and glazed internal doors lead to the living spaces and bedrooms.
Kitchen/Diner - Recently upgraded, this large, open room is wonderfully social and filled with natural light. At the dining end, a characterful bay window looks over the front garden, and a breakfast bar adds further versatility. Finished in a coastal blue shade, the neutral laminate flooring continues, and flows into the kitchen. The kitchen is a useful mix of base and wall cabinets, with beech wood finish doors and complemented with light worktops and white tiled splashbacks. The kitchen units wrap around the room, making the most of the available space, and feature integrated appliances, plus space for a large fridge-freezer, and with a 1.5 bowl sink and drainer, complete with a mixer tap, set beneath a window to the front aspect. A door provides useful access to the side path.
Living Room - This generous reception room enjoys abundant natural light from a side window and French doors leading to the garden. It features a chimney breast with a coal-effect gas fireplace, set in an attractive white surround, and is finished in a soft blue shade over a neutral carpet.
Bedroom One - A bright dual-aspect double bedroom with a characterful curved bay window and a second window to the side aspect. The primary bedroom comes complete with built-in wardrobes and a feature wall with a botanical print. This room also benefits from an ensuite shower room.
Ensuite Shower Room - This spacious en-suite is fully tiled and features a luxurious corner shower enclosure, a fitted vanity unit with basin and mixer tap, dual flush WC and a large chrome towel rail, plus there is a window to the front aspect.
Bedroom Two - Another well-proportioned double room with garden views, built-in wardrobes, a decorative feature wall, and finished in neutral tones and carpet.
Bathroom - Fully tiled walls are complemented with wood effect flooring in the bathroom, which also benefits from a window to the rear aspect with patterned glass for privacy. The bathroom features a panelled bath with shower over, complete with a folding screen, a vanity basin with marble-effect countertop and a mirrored cabinet over, and a heated towel rail.
Cloakroom - Adjacent to the bathroom, this separate WC is fitted with a matching compact vanity basin unit, tiled walls, wood effect vinyl flooring, and a small window.
Rear Garden - A peaceful, mature garden retreat beautifully landscaped with curved terraces, shaped lawns, and well-stocked beds of flowering shrubs, including rhododendrons. A timber pergola leads to an additional paved terrace with power, while the upper garden features trees such as acer, apple, and pear. The garden also includes a timber shed, external tap, wrought iron side gate, and a lovely summer house with power and lighting—perfect for a home office or garden hideaway.
Summerhouse - This charming garden room features soft blue timber-style cladding, interior lighting, power, and a neutral interior—an ideal retreat or workspace.
Utility Room/Workshop - 3.15m x 2.77m (10'04 x 9'01) - Located to the rear and accessed via the garden, this former garage space includes lighting, power, plumbing for laundry appliances, and an electrical consumer unit—ideal as a utility room or hobby space.
Front Garden - A generous block-paved drive provides ample off-road parking and enhances the tidy frontage of the home, and is framed with mature planting and a lawn.
84 Palmers Road offers a delightful blend of comfort, practicality and peaceful living - ideally located for village amenities and access to Ryde, Newport and beyond. An early viewing is highly recommended with the sole agent Susan Payne Property.
Additional Details - Tenure: Freehold
Council Tax Band: D
Services: Mains water and drainage, gas, electricity.
Agent Notes:
The information provided about this property does not constitute or form part of an offer or contract, nor may it be regarded as representations. All interested parties must verify accuracy and your solicitor must verify tenure/lease information, fixtures and fittings and, where the property has been extended/converted, planning/building regulation consents. All dimensions are approximate and quoted for guidance only and their accuracy cannot be confirmed. Reference to appliances and/or services does not imply that they are necessarily in working order or fit for the purpose. Susan Payne Property Ltd. Company no. 10753879.
Brochures
*Chain Free* Palmers Road, Wootton Bridge- COUNCIL TAXA payment made to your local authority in order to pay for local services like schools, libraries, and refuse collection. The amount you pay depends on the value of the property.Read more about council Tax in our glossary page.
- Band: D
- PARKINGDetails of how and where vehicles can be parked, and any associated costs.Read more about parking in our glossary page.
- Driveway
- GARDENA property has access to an outdoor space, which could be private or shared.
- Yes
- ACCESSIBILITYHow a property has been adapted to meet the needs of vulnerable or disabled individuals.Read more about accessibility in our glossary page.
- Ask agent
*Chain Free* Palmers Road, Wootton Bridge
Add an important place to see how long it'd take to get there from our property listings.
__mins driving to your place

Your mortgage
Notes
Staying secure when looking for property
Ensure you're up to date with our latest advice on how to avoid fraud or scams when looking for property online.
Visit our security centre to find out moreDisclaimer - Property reference 33882386. The information displayed about this property comprises a property advertisement. Rightmove.co.uk makes no warranty as to the accuracy or completeness of the advertisement or any linked or associated information, and Rightmove has no control over the content. This property advertisement does not constitute property particulars. The information is provided and maintained by Susan Payne Property, Wootton Bridge. Please contact the selling agent or developer directly to obtain any information which may be available under the terms of The Energy Performance of Buildings (Certificates and Inspections) (England and Wales) Regulations 2007 or the Home Report if in relation to a residential property in Scotland.
*This is the average speed from the provider with the fastest broadband package available at this postcode. The average speed displayed is based on the download speeds of at least 50% of customers at peak time (8pm to 10pm). Fibre/cable services at the postcode are subject to availability and may differ between properties within a postcode. Speeds can be affected by a range of technical and environmental factors. The speed at the property may be lower than that listed above. You can check the estimated speed and confirm availability to a property prior to purchasing on the broadband provider's website. Providers may increase charges. The information is provided and maintained by Decision Technologies Limited. **This is indicative only and based on a 2-person household with multiple devices and simultaneous usage. Broadband performance is affected by multiple factors including number of occupants and devices, simultaneous usage, router range etc. For more information speak to your broadband provider.
Map data ©OpenStreetMap contributors.




