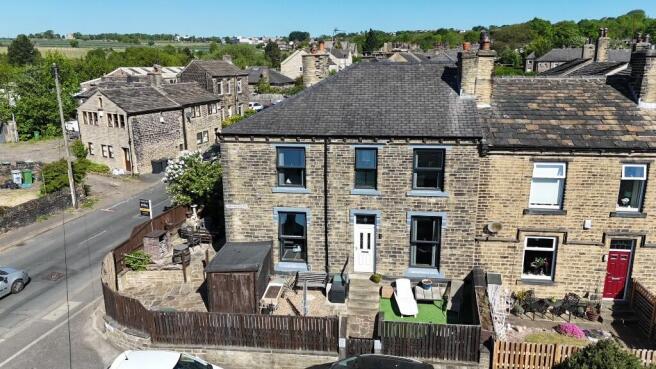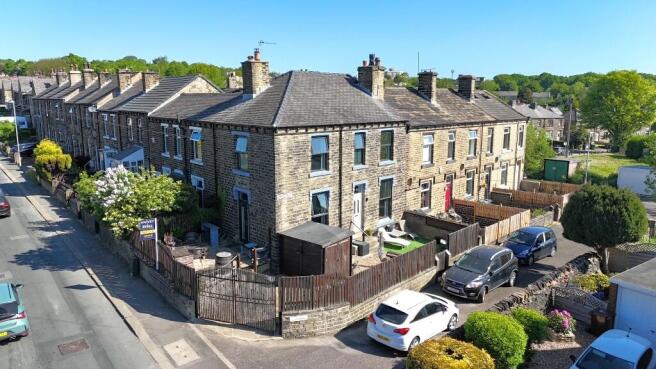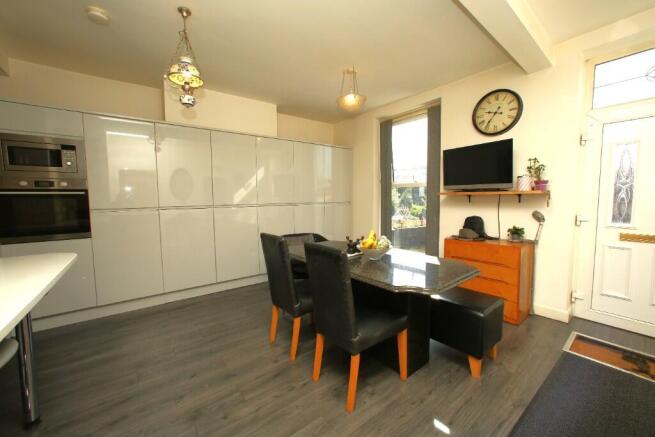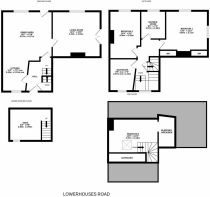
Lowerhouses Road, Huddersfield, West Yorkshire, HD3

- PROPERTY TYPE
End of Terrace
- BEDROOMS
3
- BATHROOMS
2
- SIZE
1,507 sq ft
140 sq m
- TENUREDescribes how you own a property. There are different types of tenure - freehold, leasehold, and commonhold.Read more about tenure in our glossary page.
Freehold
Key features
- **FOR SALE VIA AUCTION**
- 3 Double bedrooms
- Council tax band B
- Wrap around garden
- Scenic views
- Multiple reception rooms
Description
For sale by Secure Sale Online Bidding. Starting bid £175,000. Terms and Conditions apply.
Key property details
Roof material - Natural Slate Roof
Property construction - Coursed Natural Stone
Windows & Doors - UPVC Double Glazed
Heating powered by - Gas Central Heating
Accommodation Listing:
Ground Floor
Entrance Hall - Entrance into the generous open plan dining area. Wood effect laminate flooring throughout.
Kitchen - The kitchen is fully equipped with a five-ring gas hob and overhead extractor, along with integrated electric oven and microwave. A built-in fridge-freezer is discreetly housed within the cabinetry, maintaining the clean, contemporary aesthetic. Additional features include a washing machine, integrated dishwasher, sink with drainer, and a stylish modern radiator. A corner breakfast table adds a cosy dining nook, while a well-placed window overlooks a private rear yard, providing both natural light and a private view.
Lounge - This bright and airy space is flooded with natural light thanks to a large front-facing window and French doors leading to the garden. Perfect for relaxing or entertaining, the room also offers a cosy electric fireplace.
Dining Room - Open plan dining/kitchen area with space for a large table to entertain.
Snug/Bedroom 3 - Located on the lower ground floor this renovated cellar is the perfect guest bedroom/snug. Complete with a wood effect laminate flooring, radiator, window and built in shelving for storage.
First Floor
Landing - Generous landing and stairway space with handrail for accessibility.
Family Bathroom - A well-appointed family bathroom featuring a modern three-piece suite, including a full-sized bath with overhead shower, low-flush WC, and a wash hand basin with integrated storage. Additional highlights include a bidet, a sleek touch-activated LED mirror, and a contemporary heated towel rail.
Master Bedroom (Front) - A generously sized master bedroom offering ample space for furniture and enjoying far-reaching views. Fully carpeted for comfort, the room features built-in wardrobes and dual windows that provide plenty of natural light and an outlook over the parking area.
Bedroom 2 (Rear) - Another great sized room with wood effect laminate flooring, radiator and a window overlooking the front garden.
Shower Room - A stylish and contemporary shower room, featuring modern wall tiling and a spacious walk-in shower cubicle with rain showerhead. The suite includes a low-flush WC and a sleek hand basin, complemented by a touch-activated LED mirror. Additional features include a heated chrome towel rail and built-in storage, perfect for keeping towels neatly tucked away.
Snug/Bedroom 4 - A beautifully converted loft bedroom, accessed via a private staircase from the landing, offering a unique and versatile living space. Features include built-in storage, wood-effect laminate flooring, and a skylight window that fills the room with natural light. A cleverly designed hidden bedroom/den area adds charm, perfect for use as a guest room, home office, or additional storage.
Parking Arrangements - Driveway for up to 2 vehicles and on street parking available.
Outside Space - Occupying a substantial corner plot, this wraparound garden offers a neat turf lawn, while one side is tastefully landscaped with decorative stones lining the garden path. A large shed provides ample storage, and a raised seating area, complete with a decorative rope entrance. Creating the perfect outdoor retreat, with direct access to the home via French doors. The entire garden is enclosed by fencing and gated access, ensuring added privacy and security.
Tenure - Freehold
Council Tax Band - B
Energy Performance Rating - E
Mains Gas - Yes
Mains Electricity - Yes
Mains Water - Yes
Viewing - By appointment with Harvey & Ryall
What 3 Words location - ///later.boom.birds
Boundaries & Ownerships - All prospective purchasers should make their own enquiries before proceeding to exchange of contracts to check the title deeds for any discrepancies of boundaries or rights of way. If you would like any more information of the subject, please contact us where we would be happy to discuss.
Additional Details
Plenty of local amenities in the local village, food, shops, and schools all in the area.
- 0.7 miles from Huddersfield Royal Infirmary
- 2.8 miles from John Smith Stadium
- 3.3 miles from Beaumont Park
Please contact us to arrange a viewing or your own market appraisal
This property is marketed and listed by Harvey & Ryall
Harvey & Ryall work in partnership with local trusted Solicitors & Mortgage advisors. Please contact us for more information.
Mortgage Advice - 100% free with no obligation mortgage advice appointment with one of our partners. YOUR HOME IS AT RISK IF YOU DO NOT KEEP UP REPAYMENTS ON A MORTGAGE OR OTHER LOAN SECURED ON IT.
Solicitors - Conveyancing quotation with one of our partners.
- COUNCIL TAXA payment made to your local authority in order to pay for local services like schools, libraries, and refuse collection. The amount you pay depends on the value of the property.Read more about council Tax in our glossary page.
- Ask agent
- PARKINGDetails of how and where vehicles can be parked, and any associated costs.Read more about parking in our glossary page.
- Secure,Driveway,Off street,Gated
- GARDENA property has access to an outdoor space, which could be private or shared.
- Front garden,Patio,Private garden,Enclosed garden,Rear garden,Back garden
- ACCESSIBILITYHow a property has been adapted to meet the needs of vulnerable or disabled individuals.Read more about accessibility in our glossary page.
- Ask agent
Lowerhouses Road, Huddersfield, West Yorkshire, HD3
Add an important place to see how long it'd take to get there from our property listings.
__mins driving to your place
Get an instant, personalised result:
- Show sellers you’re serious
- Secure viewings faster with agents
- No impact on your credit score
Your mortgage
Notes
Staying secure when looking for property
Ensure you're up to date with our latest advice on how to avoid fraud or scams when looking for property online.
Visit our security centre to find out moreDisclaimer - Property reference 1LowerhousesRoad. The information displayed about this property comprises a property advertisement. Rightmove.co.uk makes no warranty as to the accuracy or completeness of the advertisement or any linked or associated information, and Rightmove has no control over the content. This property advertisement does not constitute property particulars. The information is provided and maintained by Harvey & Ryall, Huddersfield. Please contact the selling agent or developer directly to obtain any information which may be available under the terms of The Energy Performance of Buildings (Certificates and Inspections) (England and Wales) Regulations 2007 or the Home Report if in relation to a residential property in Scotland.
Auction Fees: The purchase of this property may include associated fees not listed here, as it is to be sold via auction. To find out more about the fees associated with this property please call Harvey & Ryall, Huddersfield on 01484 599533.
*Guide Price: An indication of a seller's minimum expectation at auction and given as a “Guide Price” or a range of “Guide Prices”. This is not necessarily the figure a property will sell for and is subject to change prior to the auction.
Reserve Price: Each auction property will be subject to a “Reserve Price” below which the property cannot be sold at auction. Normally the “Reserve Price” will be set within the range of “Guide Prices” or no more than 10% above a single “Guide Price.”
*This is the average speed from the provider with the fastest broadband package available at this postcode. The average speed displayed is based on the download speeds of at least 50% of customers at peak time (8pm to 10pm). Fibre/cable services at the postcode are subject to availability and may differ between properties within a postcode. Speeds can be affected by a range of technical and environmental factors. The speed at the property may be lower than that listed above. You can check the estimated speed and confirm availability to a property prior to purchasing on the broadband provider's website. Providers may increase charges. The information is provided and maintained by Decision Technologies Limited. **This is indicative only and based on a 2-person household with multiple devices and simultaneous usage. Broadband performance is affected by multiple factors including number of occupants and devices, simultaneous usage, router range etc. For more information speak to your broadband provider.
Map data ©OpenStreetMap contributors.





