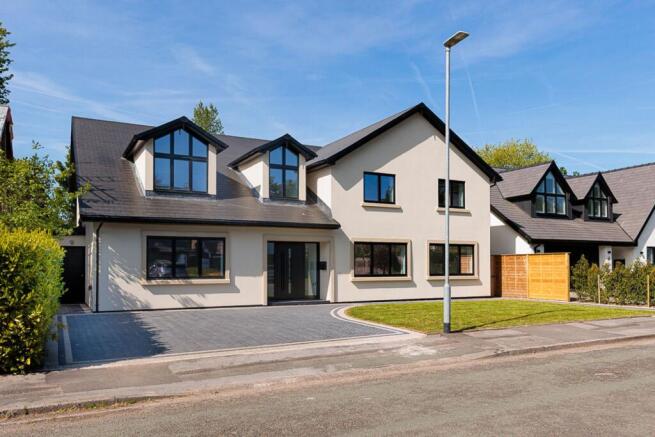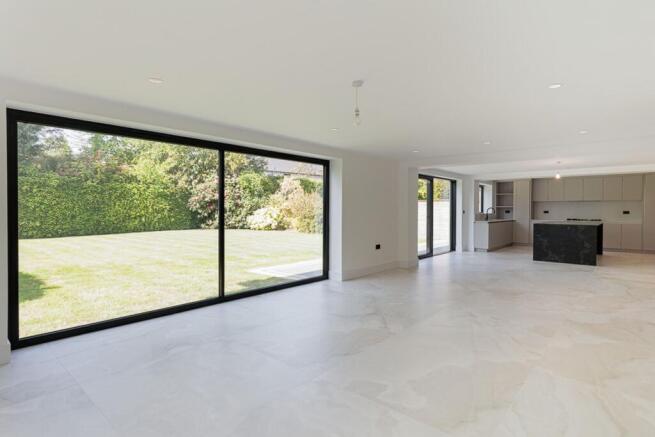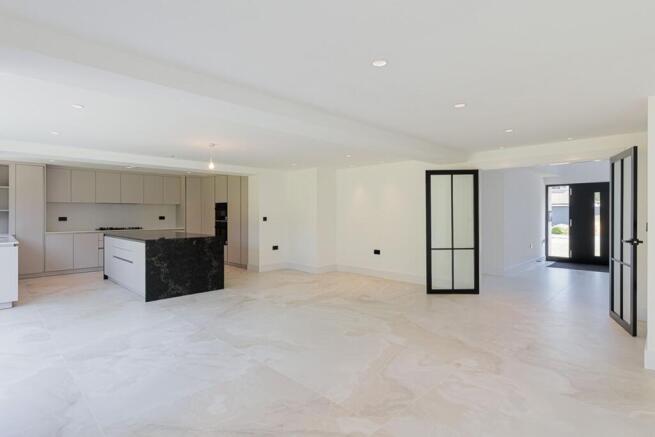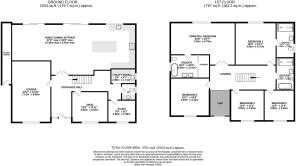Oakleigh, Knutsford, WA16

- PROPERTY TYPE
Detached
- BEDROOMS
5
- BATHROOMS
3
- SIZE
3,701 sq ft
344 sq m
- TENUREDescribes how you own a property. There are different types of tenure - freehold, leasehold, and commonhold.Read more about tenure in our glossary page.
Freehold
Key features
- Spacious & Stylish – Approximately 3,700 sq ft with five well-sized bedrooms, three luxury bathrooms, and multiple reception rooms.
- High-End Kitchen – German Schüller kitchen with SLine Siemens appliances, Caesarstone & Silestone quartz worktops, and large island.
- Premium Finishes – 6mm Italian porcelain tiles throughout the ground floor, Astro lighting, durable low-pile carpets, and designer radiators.
- Luxury Bathrooms – Geberit-framed Duravit toilets, Axor & Hansgrohe fittings, and a steam room shower in the principal en-suite.
- Security & Comfort – Risco security system with cameras, acoustic insulation, underfloor heating (Heatmiser), and a 100 sq ft secure plant room.
- Excellent Location & Setting – On the edge of Legh Road Conservation Area with a private, westerly-facing rear garden.
- No onward chain.
Description
Set on the edge of the prestigious Legh Road Conservation Area, this stunning detached family home has been crafted to an exceptional standard throughout, offering a remarkable blend of architectural elegance, premium materials, and cutting-edge design. Providing a total floor area of approximately 3,700 square feet, the property includes five well-proportioned bedrooms, three luxurious bathrooms, and several generous reception rooms – all designed with modern family living and entertaining in mind.
Approached via a block-paved driveway and finished with high-performance, weather-resistant silicone render, the home immediately impresses with its striking façade. Mather & Ellis natural stone surrounds each Reynaers aluminium window, enhancing both durability and aesthetic charm. Entry is via a state-of-the-art Spitfire S-500 aluminium front door, complete with fingerprint recognition for secure, keyless access.
Inside, the attention to detail and commitment to quality are instantly evident. The German-made Schüller kitchen is the heart of the home, featuring sleek SLine Siemens appliances and a combination of Caesarstone and Silestone quartz worktops, including a central island perfect for entertaining. The entire ground floor is laid with elegant 6mm Italian porcelain tiles, providing a seamless, hardwearing finish throughout. Astro light fittings illuminate the interior, showcasing the refined finishes and enhancing the elegant atmosphere.
All bathrooms have been fitted with Axor and Hansgrohe fittings, along with Geberit-framed Duravit Stark wall-mounted toilets. The principal bedroom enjoys a private en-suite complete with a luxurious steam room shower — a true sanctuary of relaxation.
Comfort and peace are paramount, with acoustic and impact-blocking plasterboard used throughout, and Karma Soundlay impact and airborne noise reduction matting installed across the entire first floor. Underfloor heating controlled by Heatmiser smart thermostats adds warmth underfoot, while designer radiators from The Radiator Company enhance the first floor’s aesthetic appeal. Durable low-pile carpets complete the finish in all bedrooms, providing a soft and stylish feel.
Security and efficiency are also front of mind, with a Risco high-specification alarm system including external cameras. A dedicated 100 sq ft plant room offers additional storage and houses the home’s infrastructure, secured by an ultra heavy-duty Lathem’s steel door. The Worcester Bosch mega flow system ensures reliable water pressure and efficiency throughout the home.
The property boasts a generous westerly-facing rear garden, landscaped for privacy and leisure, and not overlooked from the back — an ideal outdoor retreat for family living.
No onward chain.
EPC Rating: B
Parking - Driveway
Brochures
Title PlanProperty Brochure- COUNCIL TAXA payment made to your local authority in order to pay for local services like schools, libraries, and refuse collection. The amount you pay depends on the value of the property.Read more about council Tax in our glossary page.
- Band: H
- PARKINGDetails of how and where vehicles can be parked, and any associated costs.Read more about parking in our glossary page.
- Driveway
- GARDENA property has access to an outdoor space, which could be private or shared.
- Front garden,Rear garden
- ACCESSIBILITYHow a property has been adapted to meet the needs of vulnerable or disabled individuals.Read more about accessibility in our glossary page.
- Ask agent
Oakleigh, Knutsford, WA16
Add an important place to see how long it'd take to get there from our property listings.
__mins driving to your place
Get an instant, personalised result:
- Show sellers you’re serious
- Secure viewings faster with agents
- No impact on your credit score



Your mortgage
Notes
Staying secure when looking for property
Ensure you're up to date with our latest advice on how to avoid fraud or scams when looking for property online.
Visit our security centre to find out moreDisclaimer - Property reference 6c7ed750-817c-48f6-8afc-80689e913d37. The information displayed about this property comprises a property advertisement. Rightmove.co.uk makes no warranty as to the accuracy or completeness of the advertisement or any linked or associated information, and Rightmove has no control over the content. This property advertisement does not constitute property particulars. The information is provided and maintained by Stuart Rushton & Co, Knutsford. Please contact the selling agent or developer directly to obtain any information which may be available under the terms of The Energy Performance of Buildings (Certificates and Inspections) (England and Wales) Regulations 2007 or the Home Report if in relation to a residential property in Scotland.
*This is the average speed from the provider with the fastest broadband package available at this postcode. The average speed displayed is based on the download speeds of at least 50% of customers at peak time (8pm to 10pm). Fibre/cable services at the postcode are subject to availability and may differ between properties within a postcode. Speeds can be affected by a range of technical and environmental factors. The speed at the property may be lower than that listed above. You can check the estimated speed and confirm availability to a property prior to purchasing on the broadband provider's website. Providers may increase charges. The information is provided and maintained by Decision Technologies Limited. **This is indicative only and based on a 2-person household with multiple devices and simultaneous usage. Broadband performance is affected by multiple factors including number of occupants and devices, simultaneous usage, router range etc. For more information speak to your broadband provider.
Map data ©OpenStreetMap contributors.




