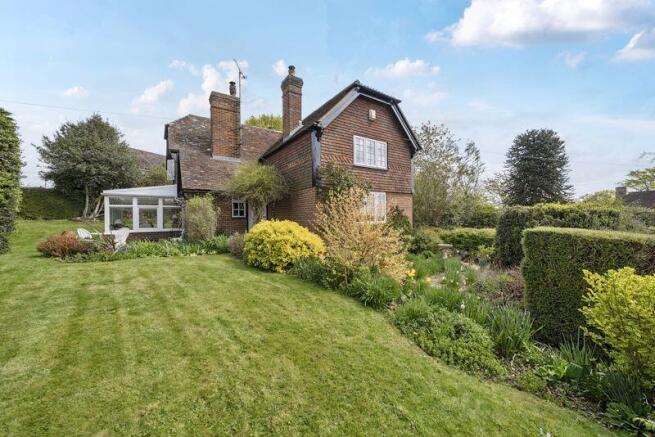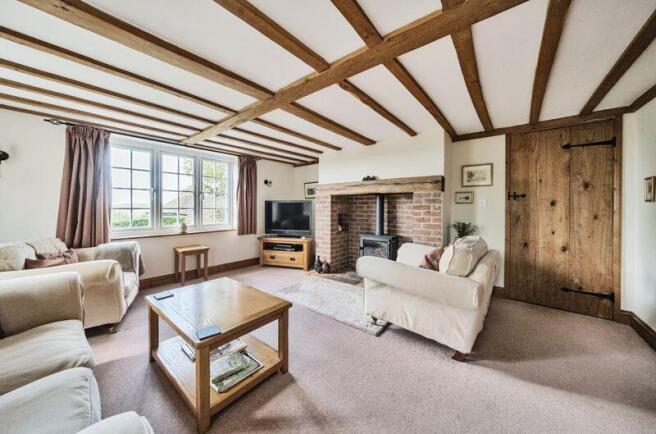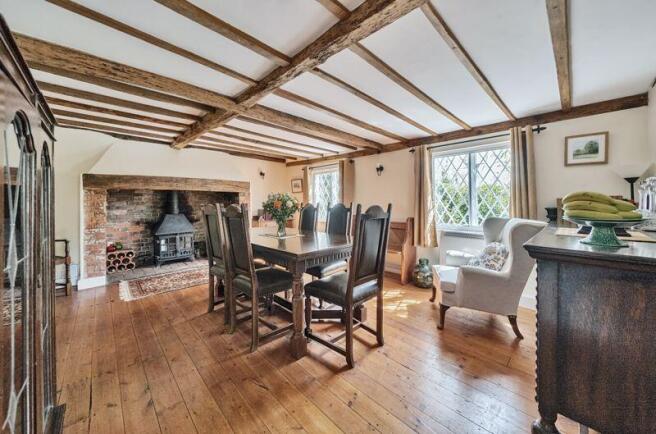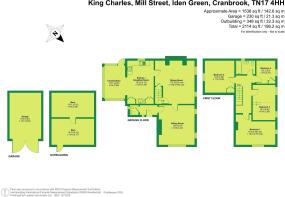
4 bedroom detached house for sale
Detached Cottage With An Additional 3.2 Acres Of Land Available To Purchase
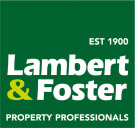
- PROPERTY TYPE
Detached
- BEDROOMS
4
- BATHROOMS
1
- SIZE
Ask agent
- TENUREDescribes how you own a property. There are different types of tenure - freehold, leasehold, and commonhold.Read more about tenure in our glossary page.
Freehold
Key features
- A detached, unlisted cottage with neatly tended gardens, running predominantly to three sides.
- Detached brick garage and off road parking
- Two impressive reception rooms both with Inglenook fireplaces
- Kitchen/breakfast room with open access into a conservatory
- Four bedrooms and family bathroom
- Additional parcel of land comprising 3.2 acres of pasture with timber and corrugated metal clad barn available to purchase
- Semi rural location on the edge of this Wealden Hamlet with elevated, distant, countryside views
- Cranbrook School catchment area
Description
Parcel of land comprising 3.2 acres of pasture with timber and corrugated metal clad barn GUIDE PRICE £125,000 FREEHOLD
King Charles is a character, unlisted cottage, with origins dating back to circa 1700s with a significant, two storey extension added in the late 1990’s. The cottage presents elevations of brick and tile hanging, set with a mixture of sympathetic UPVC double glazed windows and secondary glazed leaded light windows, beneath a pitched and hipped tiled roof. The well presented accommodation is arranged over two floors with features including two separate reception rooms, incorporating a sitting room with inglenook style fireplace housing a wood burning stove, enjoying a double aspect, a separate dining room with inglenook fireplace housing a wood burning stove, oak bressummer beam, exposed floorboards and timbers to ceiling. The kitchen/breakfast room is fitted with base level units and three seater breakfast bar, integral appliances include ceramic Bosch hob with filter hood over and Neff electric fan assisted oven under, space and plumbing for washing machine and dishwasher, solid fuel Rayburn range providing domestic hot water, immediate heat and cooking facility, useful larder cupboard and space for upright fridge freezer. Open access leads to a conservatory comprising UPVC windows and panels, ceiling blinds, electric heater, enjoying a pleasant outlook across the garden.
Arranged over the split-level first floor landing are four bedrooms incorporating three double rooms and one single room, bedroom one enjoys a double aspect with distant views out to Sandhurst Windmill. A bathroom is fitted with a white suite including a panel bath with shower over.
GARDENS AND OUTBUILDINGS
From Mill Street open access onto a tarmac drive providing parking for approximately two cars together with a useful detached brick garage, fitted with double wooden doors, power and light. Brick steps lead up to the cottage and the neatly tended gardens, running predominantly to three sides with well-stocked and shaped borders, gravelled seating area, pretty brick pathways, a timber garden shed and log store fitted with power. The whole is enclosed by established hedging.
Positioned across a shared driveway, accessed via seven bar metal double gates, is a parcel of land extending to approximately 3.2 acres. The land was purchased by the current seller as rough pasture with some fruit trees comprising pear and apple, oak and maple. Overtime the land has been restored to pasture, including an area of wildflower meadow. The fruit trees remain including some additional planting of flowering cherry, a fenced kitchen garden area and particular attention has been made to encourage wildlife with insect friendly habitats. An area of hard standing includes a timber framed corrugated tin clad barn with part concrete floor. The land is enclosed by fencing and hedging. Fine views are enjoyed out across the neighbouring countryside.
Agent's note: an overage clause for future residential development of 25% of the uplift in value, remains from the previous owner. A public footpath runs within and along the eastern boundary enclosed by fencing and hedging. The land will not be sold until a buyer is found for King Charles.
Lapsed planning permission October 2001 Ref:01/02194/FUL/NKW for a rear two storey extension enlarging the kitchen/breakfast room and bedroom with en suite.
Brochures
Full DetailsBrochure- COUNCIL TAXA payment made to your local authority in order to pay for local services like schools, libraries, and refuse collection. The amount you pay depends on the value of the property.Read more about council Tax in our glossary page.
- Band: E
- PARKINGDetails of how and where vehicles can be parked, and any associated costs.Read more about parking in our glossary page.
- Yes
- GARDENA property has access to an outdoor space, which could be private or shared.
- Yes
- ACCESSIBILITYHow a property has been adapted to meet the needs of vulnerable or disabled individuals.Read more about accessibility in our glossary page.
- Ask agent
Energy performance certificate - ask agent
Detached Cottage With An Additional 3.2 Acres Of Land Available To Purchase
Add an important place to see how long it'd take to get there from our property listings.
__mins driving to your place
Get an instant, personalised result:
- Show sellers you’re serious
- Secure viewings faster with agents
- No impact on your credit score



Your mortgage
Notes
Staying secure when looking for property
Ensure you're up to date with our latest advice on how to avoid fraud or scams when looking for property online.
Visit our security centre to find out moreDisclaimer - Property reference 12632950. The information displayed about this property comprises a property advertisement. Rightmove.co.uk makes no warranty as to the accuracy or completeness of the advertisement or any linked or associated information, and Rightmove has no control over the content. This property advertisement does not constitute property particulars. The information is provided and maintained by Lambert & Foster Ltd, Cranbrook. Please contact the selling agent or developer directly to obtain any information which may be available under the terms of The Energy Performance of Buildings (Certificates and Inspections) (England and Wales) Regulations 2007 or the Home Report if in relation to a residential property in Scotland.
*This is the average speed from the provider with the fastest broadband package available at this postcode. The average speed displayed is based on the download speeds of at least 50% of customers at peak time (8pm to 10pm). Fibre/cable services at the postcode are subject to availability and may differ between properties within a postcode. Speeds can be affected by a range of technical and environmental factors. The speed at the property may be lower than that listed above. You can check the estimated speed and confirm availability to a property prior to purchasing on the broadband provider's website. Providers may increase charges. The information is provided and maintained by Decision Technologies Limited. **This is indicative only and based on a 2-person household with multiple devices and simultaneous usage. Broadband performance is affected by multiple factors including number of occupants and devices, simultaneous usage, router range etc. For more information speak to your broadband provider.
Map data ©OpenStreetMap contributors.
