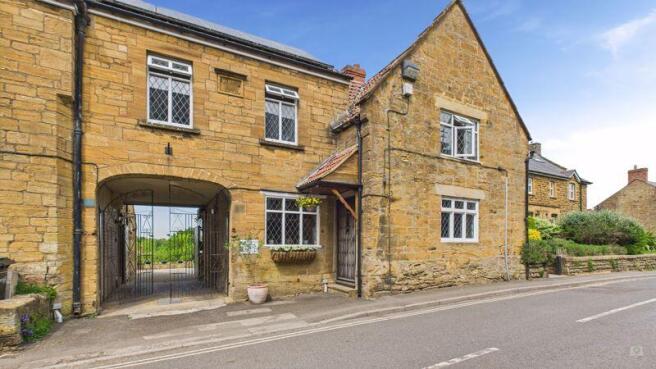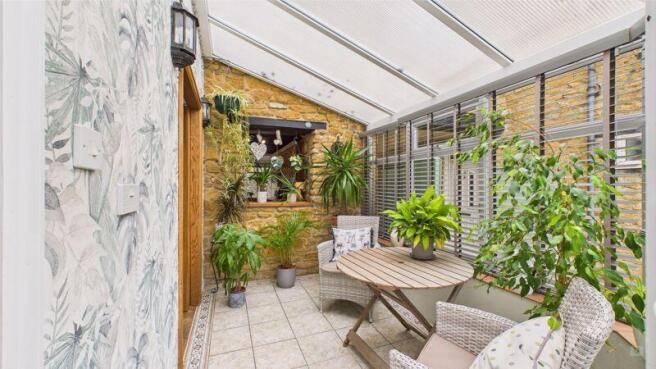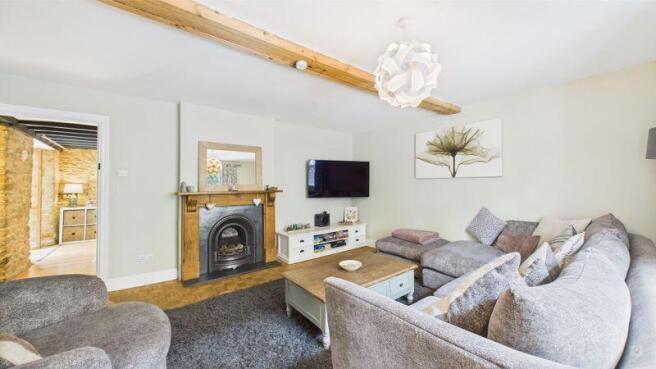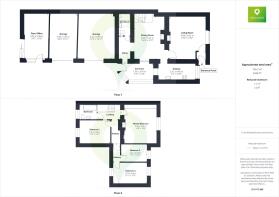High Street, Stoke sub Hamdon

- PROPERTY TYPE
End of Terrace
- BEDROOMS
4
- BATHROOMS
2
- SIZE
Ask agent
- TENUREDescribes how you own a property. There are different types of tenure - freehold, leasehold, and commonhold.Read more about tenure in our glossary page.
Freehold
Key features
- Freehold property dating back to c. 1700's
- Character features, open fire place and multi fuel burner
- 4 Bedrooms
- Off road parking and two garages, or can be used as a workshop
- Orchards Estates - Your local independent Sales and Letting Agent
Description
This unique home seamlessly blends historical charm with modern amenities, making it a perfect choice for those seeking a blend of tradition and contemporary living.
Approach
This delightful residence offers flexible entry either via the front footpath or through an elegant archway with ornate iron gates leading to the rear. Its inviting character and practical layout make it a truly special home.
Ground Floor Living
Entrance Porch & Sitting Room: Light-filled with front-aspect leaded glass windows, open fireplace, parquet flooring, exposed beams, and wall radiator.
Dining Room: Generously sized with ham stone walls, beams, feature lighting, multi-fuel stove in a rustic fireplace, wooden flooring, and under-stair storage.
Kitchen: Stylish with leaded front window, wooden worktops, tiled splashback, integrated appliances (Neff double oven, induction hob), exposed beams, tiled floors, and stonework. Leaded glass window, wooden worktops, tiled splashback, stainless-steel sink, integrated appliances (Neff double oven, induction hob, fridge, freezer), exposed beams, ceramic tiled flooring, and ham stone walls.
Sun Room: UPVC construction with windows and door to rear courtyard, ceramic tiled floor, and ham stone walls.
Utility Room: Ham stone walls, wall and base units, space for washing machine, ceramic tiled floor with underfloor heating.
Wet Room: Tiled suite with walk-in shower, WC, wash...
First Floor Living
Landing/Hallway: Ham stone walls, wall radiator, access to two loft spaces (one fully boarded with pull-down ladder and lighting).
Master Bedroom: Spacious with UPVC leaded-effect window, feature fireplace, large built-in wardrobes, wall radiator, and ham stone wall.
Family Bathroom: Modern with rear window, panelled bath with shower, WC, wash hand basin in vanity inset, wall radiator, heated towel rail, ham stone walls, wood panelling, tiling, and underfloor heating.
Bedroom 2: Double bedroom with rear window, village views, exposed beams, ham stone wall, and wall radiator.
Bedroom 3: Small double bedroom with front window and wall radiator.
Bedroom 4: Spacious double bedroom with front and rear windows, village and countryside views, and wall radiator.
Garden, Garage, Workshop and Parking
Garage and/or Workshop – Featuring an up-and-over garage door, this versatile space is equipped with lighting and power. It also includes plumbing for a washing machine and houses a wall-mounted gas central heating boiler.
Garage 2 – Another convenient garage space with an up-and-over door, lighting, and power.
Gym and/or Office Privately accessed from the main courtyard, this fully heated and lit space offers flexibility as a home gym, office, or creative studio. Double patio doors open to a charming outdoor area, blending indoor comfort with garden serenity.
Outside Area – The property is accessed through double gates leading to a spacious courtyard parking area, providing direct access to the garages.
Garden - A charming seating area, well-kept garden with vegetable patch, and sweeping views of the village and countryside offer a serene escape. Enjoy stunning sunsets from this peaceful setting, where character, practicality, and natural beauty come together in a truly...
Material Information
Freehold property, dating back to c.1700 and extended 1919
Council Tax Band: D
EPC - D
Mains Electric, Gas, Water and Drainage
Multi Fuel Burner - We are reliably informed that the chimney was last swept by the vendor in March 2025
Boiler - 18 months old and is still under warranty. We have been told it is regularly serviced
The double glazing is thought to be approx. 10 years old
Two garages/ or workshop and parking for 6 vehicles
Solar Panels - Owned outright by current vendors and the existing FIT Tariff runs until 2036, currently generating a revenue of £1000 per annum
Next door has right of way to their front door in front of archway
Chimneys - Bedroom and Living Room - not used
Broadband Speed - Ultra Fast 1000 Mbps. Giga Clear Broadband is also available in the village
Floodzone - Very low risk of flooding from rivers and the sea.
Brochures
Property BrochureFull Details- COUNCIL TAXA payment made to your local authority in order to pay for local services like schools, libraries, and refuse collection. The amount you pay depends on the value of the property.Read more about council Tax in our glossary page.
- Band: D
- PARKINGDetails of how and where vehicles can be parked, and any associated costs.Read more about parking in our glossary page.
- Yes
- GARDENA property has access to an outdoor space, which could be private or shared.
- Yes
- ACCESSIBILITYHow a property has been adapted to meet the needs of vulnerable or disabled individuals.Read more about accessibility in our glossary page.
- Ask agent
High Street, Stoke sub Hamdon
Add an important place to see how long it'd take to get there from our property listings.
__mins driving to your place
Get an instant, personalised result:
- Show sellers you’re serious
- Secure viewings faster with agents
- No impact on your credit score

Your mortgage
Notes
Staying secure when looking for property
Ensure you're up to date with our latest advice on how to avoid fraud or scams when looking for property online.
Visit our security centre to find out moreDisclaimer - Property reference 12376881. The information displayed about this property comprises a property advertisement. Rightmove.co.uk makes no warranty as to the accuracy or completeness of the advertisement or any linked or associated information, and Rightmove has no control over the content. This property advertisement does not constitute property particulars. The information is provided and maintained by Orchards Estates, Stoke-Sub-Hamdon. Please contact the selling agent or developer directly to obtain any information which may be available under the terms of The Energy Performance of Buildings (Certificates and Inspections) (England and Wales) Regulations 2007 or the Home Report if in relation to a residential property in Scotland.
*This is the average speed from the provider with the fastest broadband package available at this postcode. The average speed displayed is based on the download speeds of at least 50% of customers at peak time (8pm to 10pm). Fibre/cable services at the postcode are subject to availability and may differ between properties within a postcode. Speeds can be affected by a range of technical and environmental factors. The speed at the property may be lower than that listed above. You can check the estimated speed and confirm availability to a property prior to purchasing on the broadband provider's website. Providers may increase charges. The information is provided and maintained by Decision Technologies Limited. **This is indicative only and based on a 2-person household with multiple devices and simultaneous usage. Broadband performance is affected by multiple factors including number of occupants and devices, simultaneous usage, router range etc. For more information speak to your broadband provider.
Map data ©OpenStreetMap contributors.




