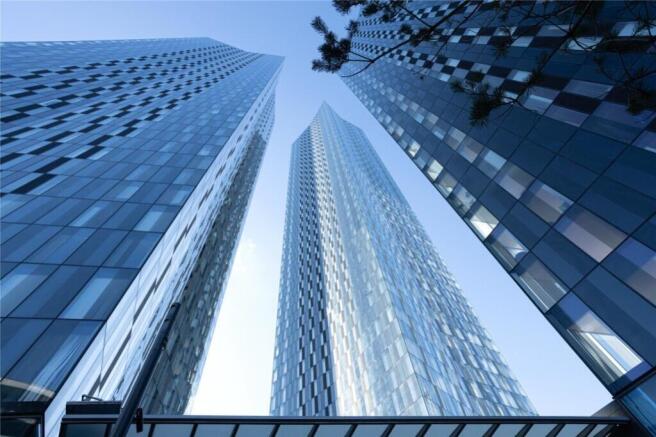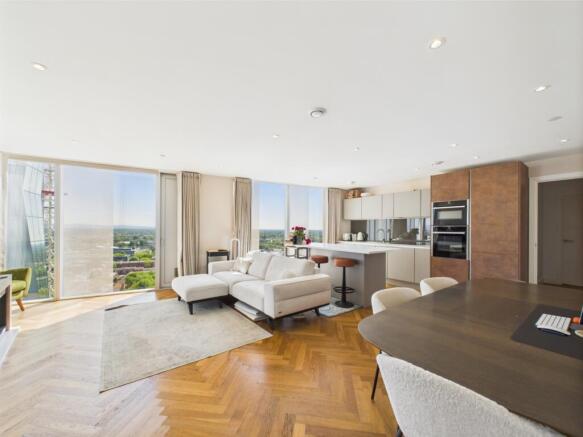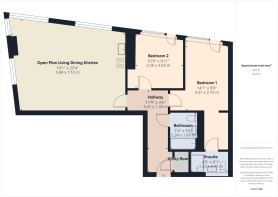Deansgate Square, 9 Owen Street, Manchester, Lancashire, M15

- PROPERTY TYPE
Apartment
- BEDROOMS
2
- BATHROOMS
2
- SIZE
Ask agent
Key features
- Manchester's Most Sought After Address - Deansgate Square
- Corner 2 Bedroom Apartment on the 24th Floor
- Open Plan Living Dining Kitchen
- Breath Taking Views From Floor to Ceiling Windows
- Luxury Specification Throughout
- Air Conditioning To Living Spaces and Bedrooms
- 24 Hours Concierge. Lounges and Workspaces
- 2 Double Bedrooms - One Ensuite With Dressing Area
- Rooftop Garden, Restaurants and General Store
- State of The Art Gym, with Swimming Pool, Sauna and Spa
Description
Deansgate Square has raised the standard when it comes to the range of Luxury Amenities that its residents can truly enjoy. A Testament to Modern Luxury which elevates your lifestyle with access to an array of state of the art Leisure Facilities, designed to cater to your every need and desire. Immerse yourself in the ultimate leisure experience and find solace in the sheer luxury of the Lounges, Co Working spaces, Roof Top Gardens and Restaurants that grace the Square.
A solid teak door leads you into this fabulous property, where the welcoming Hallway greets you before entering into the Sensational Living Space with its vast array of dual aspect floor to ceiling windows allowing you to take in the stunning views of Manchester's City Scape.
This sizeable Living Space comprises of Open Plan Living-Kitchen-Dining Room. It is bathed in floods of natural light and boasts a range of bespoke Kitchen units with Neff appliances including an induction hob, oven, microwave as well as a tall fridge freezer, dishwasher and wine cooler. The island with Corian Worktops sits proudly defining the Kitchen and Living Space.
Relax in your spacious Living Dining Zone taking in views of South Manchester to one side and Spinningfields to the other.
Rest in one of the Two Double Bedrooms, which boast floor to ceiling windows, with the Master offering a Dressing Area along with a Luxurious Ensuite Shower Room.
The fully tiled Bathroom has a range of luxury Duravit sanitary ware comprising of bath with rainfall shower above, a wall hung w.c and hand basin, with ambient lighting to set the relaxing mood.
A handy Utility Room provides space for the Washing Machine, Tumble Dryer and the Air Conditioning Unit.
The apartment benefits from engineered Oak Herringbone Flooring running through the Hallway and the entirety of the Open Plan Area.
On-site, Deansgate Square boasts one of the largest private amenity buildings of any recent developments, extending to 22,000 sq ft 'The Club' offering a vast array of wellness facilities including a 20m indoor pool, state of the art gym, yoga studios, spa and a multi use sports hall. Access to these exceptional facilities is included in the service charge and is private for residents.
The Lounges and Concierge Service at The Residences adds a further element of luxury to everyday life. Contemporary designed business gallery with designated workspace takes working from home to a new level, with bookable suites and a board room encompassing al of your needs.
The rooftop Garden boasts its own coffee bar providing the perfect space to get some fresh air, but also affords great views across this new and sought-after neighbourhood. Wanting to dine out, try one of the onsite restaurants. This development really does offer everything needed from a newly built local primary school, to a General store and Gardens.
Deansgate Square is an excellent location for commuting with Deansgate Tram and Train stations withing walking distance and great access to the road network for great access in and out of the city. Its Vibrant location enjoys close proximity to top dining, bars, entertainment and shopping, just perfect.
If you would like to View, then please call or go online to book a viewing and we can show you around at your convenience.
Square Footage 972 sq ft (approx)
EWS1 Form is available with A1 rating
Council Tax F - Manchester Council
Current EPC Rating B
Ground Rent £300 per year
Service Charge £3245.80 per year (paid quarterly)
Annual Building Insurance £639.18
Free High Speed Broadband
Entrance Hall
5.41m x 1.39m - 17'9" x 4'7"
Solid Teak door to Generously sized Entrance Hall. Modern white tones, Engineered oak herringbone flooring.
Open Plan Dining/Kitchen/Family Room
7.13m x 5.84m - 23'5" x 19'2"
This Sizeable Living Space comprises of Open Plan Living-Kitchen-Dining Room. It boasts a range of bespoke Kitchen units with Neff appliances including an induction hob, oven, microwave as well as a tall fridge freezer, dishwasher and wine cooler. The island with Corian Worktops offers additional storage. The Living zone sits beyond with plenty of space for a couple of large sofas and decor as well as a dining table and four chairs. Floor to ceiling windows adorn two aspects of the room giving the breathtaking views. Opening window vents. Air Conditioning unit. Modern white tones. Engineered Oak Herringbone flooring.
Bedroom 1
4.31m x 2.75m - 14'2" x 9'0"
Spacious Master Bedroom with Dressing Area and range of fitted robes. Plenty of space for Super King sized bed and additional Bedroom furniture. Floor to ceiling glass windows. Opening air vent window. Air Conditioning. Modern neutral tones. Carpets.
Ensuite
2.47m x 1.23m - 8'1" x 4'0"
Fully tiled Ensuite Shower Room, comprising double walk in shower enclosure with rainfall shower, wall hung hand basin and toilet.
Bedroom 2
3.29m x 3.03m - 10'10" x 9'11"
Double Bedroom with large range of high specification fitted robes. Floor to ceiling windows. Opening Air Vent windows. Air conditioning. Modern neutral tones. Carpets.
Bathroom
2.24m x 1.69m - 7'4" x 5'7"
Luxury Specification fully tiled Bathroom. Bath with rainfall shower above and shower screen, wall hung hand basin and toilet.
Utility Room
Utility Room with plumbing for washing machine, tumble dryer. Air conditioning unit .
- COUNCIL TAXA payment made to your local authority in order to pay for local services like schools, libraries, and refuse collection. The amount you pay depends on the value of the property.Read more about council Tax in our glossary page.
- Band: F
- PARKINGDetails of how and where vehicles can be parked, and any associated costs.Read more about parking in our glossary page.
- Ask agent
- GARDENA property has access to an outdoor space, which could be private or shared.
- Yes
- ACCESSIBILITYHow a property has been adapted to meet the needs of vulnerable or disabled individuals.Read more about accessibility in our glossary page.
- Ask agent
Deansgate Square, 9 Owen Street, Manchester, Lancashire, M15
Add an important place to see how long it'd take to get there from our property listings.
__mins driving to your place
Get an instant, personalised result:
- Show sellers you’re serious
- Secure viewings faster with agents
- No impact on your credit score
Your mortgage
Notes
Staying secure when looking for property
Ensure you're up to date with our latest advice on how to avoid fraud or scams when looking for property online.
Visit our security centre to find out moreDisclaimer - Property reference 10677206. The information displayed about this property comprises a property advertisement. Rightmove.co.uk makes no warranty as to the accuracy or completeness of the advertisement or any linked or associated information, and Rightmove has no control over the content. This property advertisement does not constitute property particulars. The information is provided and maintained by EweMove, Covering Yorkshire. Please contact the selling agent or developer directly to obtain any information which may be available under the terms of The Energy Performance of Buildings (Certificates and Inspections) (England and Wales) Regulations 2007 or the Home Report if in relation to a residential property in Scotland.
*This is the average speed from the provider with the fastest broadband package available at this postcode. The average speed displayed is based on the download speeds of at least 50% of customers at peak time (8pm to 10pm). Fibre/cable services at the postcode are subject to availability and may differ between properties within a postcode. Speeds can be affected by a range of technical and environmental factors. The speed at the property may be lower than that listed above. You can check the estimated speed and confirm availability to a property prior to purchasing on the broadband provider's website. Providers may increase charges. The information is provided and maintained by Decision Technologies Limited. **This is indicative only and based on a 2-person household with multiple devices and simultaneous usage. Broadband performance is affected by multiple factors including number of occupants and devices, simultaneous usage, router range etc. For more information speak to your broadband provider.
Map data ©OpenStreetMap contributors.




