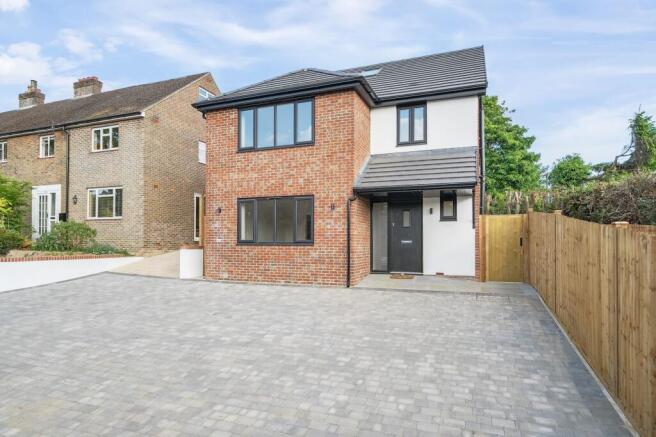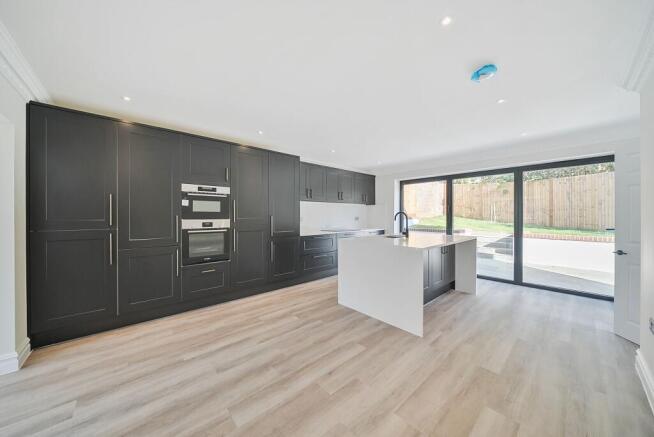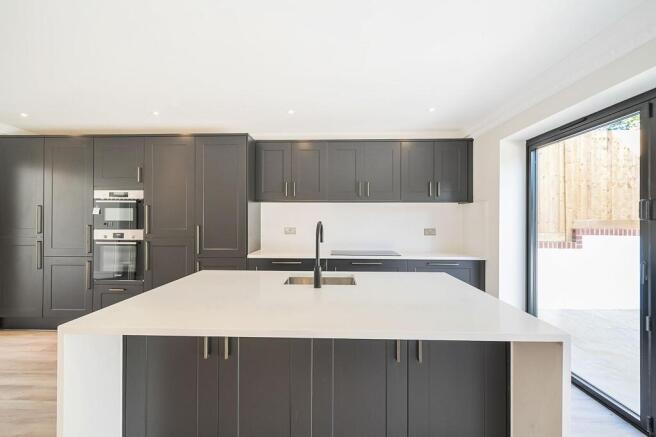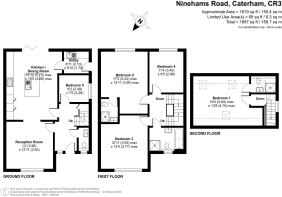
Ninehams Road, Caterham, CR3

- PROPERTY TYPE
Detached
- BEDROOMS
4
- BATHROOMS
3
- SIZE
1,687 sq ft
157 sq m
- TENUREDescribes how you own a property. There are different types of tenure - freehold, leasehold, and commonhold.Read more about tenure in our glossary page.
Freehold
Key features
- Brand New Four Bedroom Detached Home
- Located on the doorstep of the beautiful green space of Coulsdon Common
- Four double bedrooms, two with en-suites
- Stunning open plan kitchen with central island, bi-fold doors onto garden and adjacent utility room
- Front aspect lounge and downstairs study
- Substantial garden with patio and wraparound lawn
- Off-street parking for three vehicles on block-paved driveway
Description
Nestled on the doorstep of the serene Coulsdon Common, this brand new four-bedroom detached home presents a harmonious blend of modern luxury and natural beauty. A pristine facade welcomes you as you approach, hinting at the elegance and high-end finish that lies within.
Stepping through the front door, one is greeted by a symphony of space and light. The ground floor unfolds seamlessly, with a front aspect lounge on the left, exuding warmth and comfort. Across the hallway, a professional study offers a quiet retreat for work or contemplation.
The striking hub of the home is the a stunning open-plan kitchen, designed to inspire culinary creativity. Equipped with sleek appliances and a central island, this space seamlessly connects to the outdoors through bi-fold doors, inviting a wonderful flow of natural light. Adjacent lies a convenient utility room, ensuring practicality and efficiency.
Ascending the stairs, the first floor reveals three generously proportioned double bedrooms, each meticulously crafted to provide comfort and privacy. The secondary suite of the home provides en-suite facility, with the further two bedrooms serviced by the family bathroom, with tub and standalone shower enclosure. The top floor hosts the beautiful master suite, with eaves storage and a generous bathroom.
Externally, a substantial garden beckons for al fresco gatherings and tranquil moments. A patio provides the perfect setting for outdoor dining, while a wraparound lawn promises space for relaxation and recreation.
Convenience is key, with off-street parking for up to three vehicles available on the block-paved driveway. This thoughtful addition ensures ample space for both residents and guests, enhancing the practicality of this exceptional abode.
Located amidst the verdant expanse of Coulsdon Common, this property offers a rare opportunity to reside in a tranquil haven within reach of urban conveniences. With its impeccable design and prime location, this home stands as a testament to refined living.
As part of our provision, we may offer ancillary services to assist with your transaction. With your consent we will refer your details to a select group of providers. There is no obligation to provide your consent, or to uptake any of these services, but where you do, you should be aware of the following referral fee information:
Cook Taylor Woodhouse Solicitors – £250
Taylor Rose Solicitors – £250
Hawke Financial Services – 30%
Arnold & Baldwin Surveyors – 10%
Huxley – 10%
Atrium Surveyors - £25
EPC Rating: B
Parking - Driveway
- COUNCIL TAXA payment made to your local authority in order to pay for local services like schools, libraries, and refuse collection. The amount you pay depends on the value of the property.Read more about council Tax in our glossary page.
- Ask agent
- PARKINGDetails of how and where vehicles can be parked, and any associated costs.Read more about parking in our glossary page.
- Driveway
- GARDENA property has access to an outdoor space, which could be private or shared.
- Private garden
- ACCESSIBILITYHow a property has been adapted to meet the needs of vulnerable or disabled individuals.Read more about accessibility in our glossary page.
- Ask agent
Ninehams Road, Caterham, CR3
Add an important place to see how long it'd take to get there from our property listings.
__mins driving to your place
Get an instant, personalised result:
- Show sellers you’re serious
- Secure viewings faster with agents
- No impact on your credit score



Your mortgage
Notes
Staying secure when looking for property
Ensure you're up to date with our latest advice on how to avoid fraud or scams when looking for property online.
Visit our security centre to find out moreDisclaimer - Property reference 412a93d8-26ff-47a4-90e5-9870bdeb2689. The information displayed about this property comprises a property advertisement. Rightmove.co.uk makes no warranty as to the accuracy or completeness of the advertisement or any linked or associated information, and Rightmove has no control over the content. This property advertisement does not constitute property particulars. The information is provided and maintained by Park & Bailey, Caterham on the Hill. Please contact the selling agent or developer directly to obtain any information which may be available under the terms of The Energy Performance of Buildings (Certificates and Inspections) (England and Wales) Regulations 2007 or the Home Report if in relation to a residential property in Scotland.
*This is the average speed from the provider with the fastest broadband package available at this postcode. The average speed displayed is based on the download speeds of at least 50% of customers at peak time (8pm to 10pm). Fibre/cable services at the postcode are subject to availability and may differ between properties within a postcode. Speeds can be affected by a range of technical and environmental factors. The speed at the property may be lower than that listed above. You can check the estimated speed and confirm availability to a property prior to purchasing on the broadband provider's website. Providers may increase charges. The information is provided and maintained by Decision Technologies Limited. **This is indicative only and based on a 2-person household with multiple devices and simultaneous usage. Broadband performance is affected by multiple factors including number of occupants and devices, simultaneous usage, router range etc. For more information speak to your broadband provider.
Map data ©OpenStreetMap contributors.





