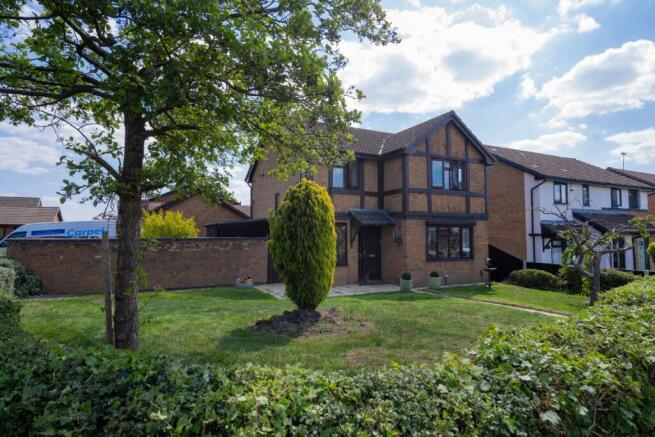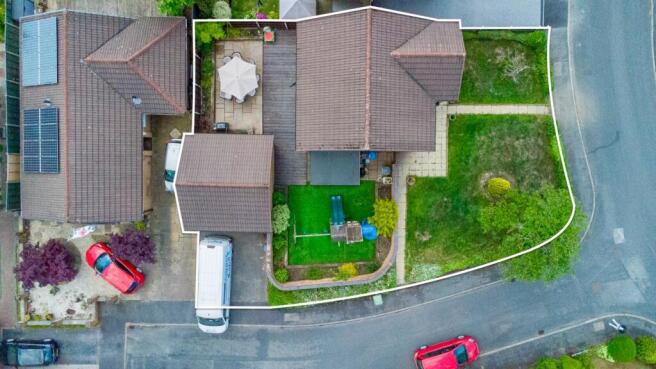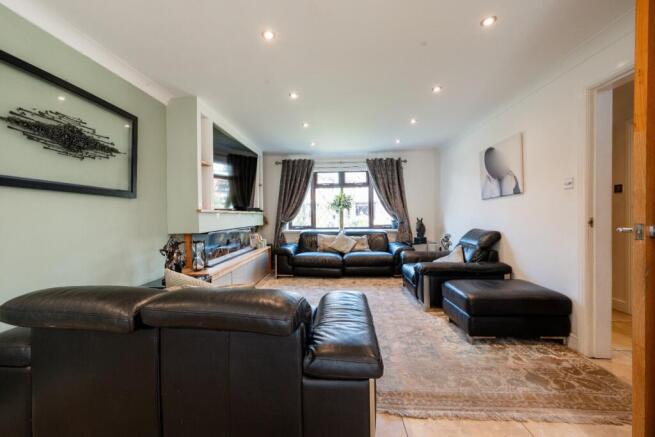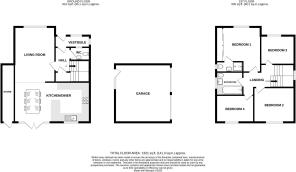Nestled within the sought-after location of Aldford Drive in Atherton, this impressive 4-bedroom detached property offers a harmonious combination of modern living and practical design. Perfectly positioned on a corner plot, the home boasts a range of features perfectly suited to families or those looking to upgrade their living space.
Upon entering, you are welcomed by a spacious hallway leading to the ground floor's key living areas. The property benefits from a convenient downstairs W.C., ideal for guests and everyday use. The heart of the home is undoubtedly the open-plan lounge, dining area, and kitchen, which creates a bright, airy, and flowing space perfect for entertaining or spending quality time with family. The modern kitchen is designed to a high standard, with ample workspace and room for both cooking and dining activities, seamlessly blending functionality with style.
Upstairs, the property continues to impress. Each of the four bedrooms offers generous proportions, ideal for growing families or those needing additional home office or guest space. The main bedroom benefits from its own ensuite, providing a private retreat with modern fixtures and fittings. The remaining bedrooms are well-served by a sleek, contemporary 3-piece bathroom suite, featuring stylish finishes and an XXL bathtub for relaxation.
Externally, the property shines just as brightly. Situated on a corner plot, it enjoys additional outdoor space, offering both practicality and privacy. The double drive and garage provide ample parking and storage solutions, catering to both vehicles and other household needs. The rear garden offers a perfect balance of lawn and patio, ideal for summer barbecues, outdoor play, or simply relaxing in the fresh air.
Located in the desirable neighbourhood of Aldford Drive, this property benefits from excellent transport links, local amenities, and schools, making it an attractive choice for families and commuters alike. The combination of modern interiors, spacious accommodation, and a prime location ensures this home is ready to meet the demands of 21st-century living.
This property truly needs to be viewed to be fully appreciated. Don't miss this opportunity to own a stylish and spacious home in one of Atherton's most appealing residential areas. Arrange your viewing today to avoid disappointment.
EPC: TBC
COUNCIL TAX: D
TENURE: FREEHOLD
PROPERTY FEATURES AND DETAILS:
4 Bedroom Semi-Detached
Corner Plot Position
Downstairs W.C
Open Plan Lounge, Diner and Kitchen
4 Spacious Bedrooms
Ensuite to Main Bedroom
Modern 3 Piece Bathroom suite
Double Drive and Garage Providing Ample Parking and Storage Space
PROPERTY LOCATION:
Atherton Train Station (0.5 MILES)
Meadowbank Primary School & Children’s Centre (0.6 MILES)
Hag Fold Train Station (0.7 MILES)
Rowan Tree Primary School (0.8 MILES)
HARRISONS - EXPERIENCE THE DIFFERENCE:
BOOK A VIEWING ONLINE / TELEPHONE / WHATSAPP
FLEXIBLE VIEWING APPOINTMENTS AVAILABLE
OPEN 6 DAYS A WEEK
CONTACT OUR BRANCH FOR MORE DETAILS
Front:
Large Corner Plot. Shrubs. Paved Pathway from the Front and Side Leading to Main Entrance.
Porch: 0.8m x 2.95m
Tiled Flooring. Brown UPVC Door with Double Glazed Surrounding. Storage for Shoes and Coat Hanger. Spotlights.
Entrance Hallway: 1.04m x 3.02m
Under the Stairs Storage with a Light Fitting, Space for a Tumble Dryer and . Pendant Light. Large Sand Stoned Tiled Flooring.
Lounge/Diner: 8.45m x 3.6m
Open Plan. Media Wall. Double Glazed Window to the Front. TV Point. Electric Feature Fire. Fitted Storage Space with Grey Hi-Gloss Draws. Double Panel Radiator. Dining Table. UPVC Double Glazed Rear Patio Doors. Double Panel Radiator. Chandelier Light Fitting. Large Sand Stoned Tiled Flooring.
Kitchen: 3.79m x 2.8m
Modern Fitted Kitchen. Real Wood Work Tops with Hi-Gloss Cream Wall and Base Units. Splashback Tile Surround. Space for American Fridge/Freezer. Integrated Electrical Oven and Microwave Grill. Composite Sink with Chrome Mixer Tap. Ceiling Spotlights. Breakfast Bar with Drop Down Pendant Lights. Plumbing for Washing Machine. Integrated Wine Cooler. Large Sand Stoned Tiled Flooring.
Downstairs W.C: 1.59m x 1.17m
White W.C. Vanity Sink Unit. Grey Tiled Walls. Frosted Double Glazed Window. Anthracite Towel Radiator. Large Sand Stoned Tiled Flooring.
Landing: 1.86m x 2.16m
Carpet Flooring. Fitted Double Glazed Window to the Side. Chandelier Light Fitting.
Bedroom 1: 3.99m x 2.96m
Double Bedroom. Carpet Flooring. Fitted Wardrobes. Pendant Light. Double Glazed Window to the Front. Single Panel Radiator.
Ensuite: 2.36m x 0.89m
White W.C. Wall Sink. Walk in Shower with Glass Door and Chrome Shower Head. Splash Back Tile Surround. Tiled Flooring. Anthracite
Bedroom 2: 2.48m x 3.22m
Double Bedroom. Double Glazed Window to the Rear. Carpet Flooring. Fitted Wardrobes with Over the Bed Units. Pendant Light. Single Panel Radiator.
Bedroom 3: 2.13m x 3.07m
Double Bedroom. Carpet Flooring. Double Glazed Window to the Front. Pendant Light. Single Panel Radiator. Free Standing Furniture.
Bedroom 4: 3.39m x 2.18m
Single Bedroom. Carpet Flooring. Double Glazed Window to the Rear. Single Panel Radiator. Pendant Light.
Bathroom: 2.35m x 1.91m
3 Piece Bathroom Suite. Frosted Double Glazed Window to the Side. White W.C. XXL Bath Tub with Glass Screen. Stone Effect Tile Surround. Chrome Shower Head. Anthracite Towel Radiator. White Gloss Panelling to the Ceiling. Ceiling Spotlights.
Rear and Side Garden:
Dark Stained Wooden Decking Area. Paved Seating Area. Railway Sleeper Raised Beds with Plants, Shrubs and Herbs. Garden Wraps Around to the Side where you have an artificial Grass Area. Access to Garage. South Facing. Dark Brown UPVC Shed to the Side of the Property.
AML Disclaimer
Please note it is a legal requirement that we require verified ID from purchasers before instructing a sale. Please also note we shall require proof of funds before we instruct the sale, together with your instructed solicitors.
Agents Note
Under the 1979 Estate Agents Act we are obliged to inform all potential purchasers that the owner of this property is related to an employee of Harrisons Lettings and Management Ltd.
Agents Note
We may refer you to recommended providers of ancillary services such as Conveyancing, Financial Services, Insurance and Surveying. We may receive a commission payment fee or other benefit (known as a referral fee) for recommending their services. You are not under any obligation to use the services of the recommended provider. The ancillary service provider may be an associated company of Harrisons Lettings and Management Ltd.
IMPORTANT NOTE TO POTENTIAL PURCHASERS:
We endeavour to make our particulars accurate and reliable, however, they do not constitute or form part of an offer or any contract and none is to be relied upon as statements of representation or fact. The services, systems and appliances listed in this specification have not been tested by us and no guarantee as to their operating ability or efficiency is given. All photographs and measurements have been taken as a guide only and are not precise. Floor plans where included are not to scale and accuracy is not guaranteed. If you require clarification or further information on any points, please contact us, especially if you are travelling some distance to view.
POTENTIAL PURCHASERS:
Fixtures and fittings other than those mentioned are to be agreed with the seller.
BUYERS INFORMATION
To conform with government Money Laundering Regulations 2019, we are required to confirm the identity of all prospective buyers. We use the services of a third party, Credas, which Harrisons Lettings and Management Ltd will send your AML check. There is a nominal charge of £30 including VAT for this (per person), payable direct to Harrisons Lettings and Management Ltd. Please note, we are unable to issue a memorandum of sale until the checks are complete.
REFERRAL FEES
We may refer you to recommended providers of ancillary services such as Conveyancing, Financial Services, Insurance and Surveying. We may receive a commission payment fee or other benefit (known as a referral fee) for recommending their services. You are not under any obligation to use the services of the recommended provider. The ancillary service provider may be an associated company of Harrisons Lettings and Management Ltd.
Harrisons Lettings and Management are members of the property ombudsman redress scheme (membership no. T09665). All clients money is protected with Clients Money Protection (CMP). Harrisons Lettings and Management are members of ARLA PropertyMark (membership no. M00006602)





