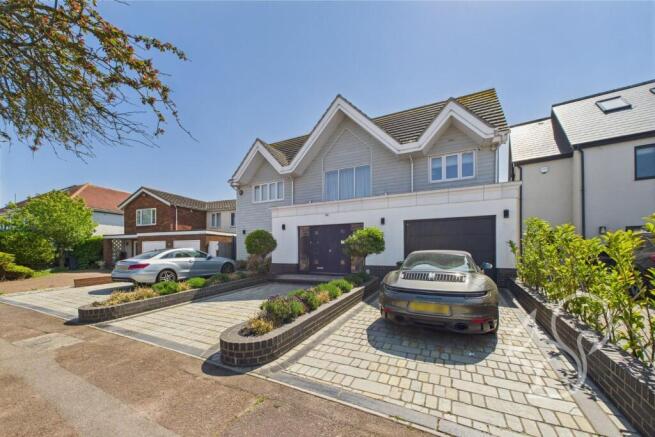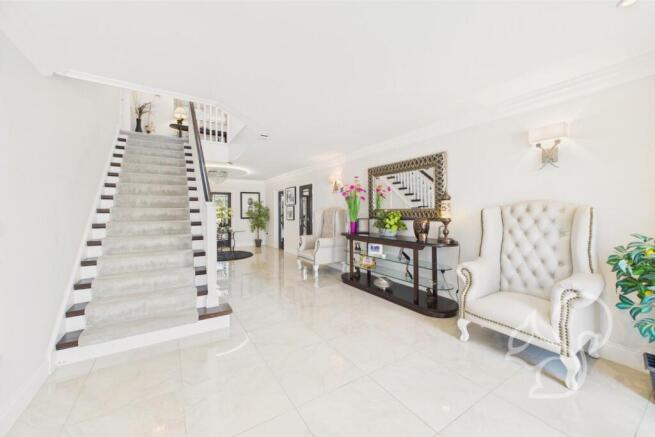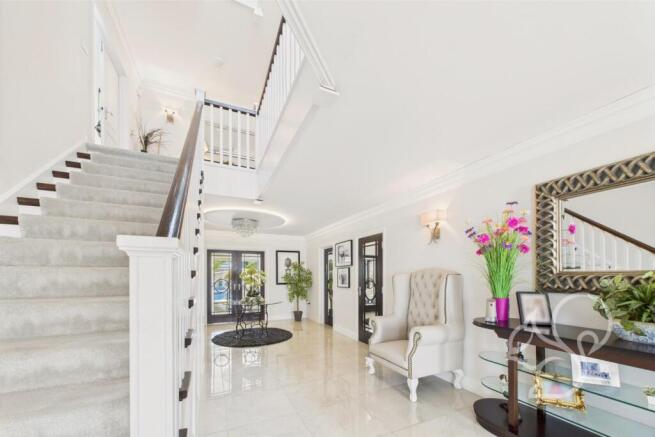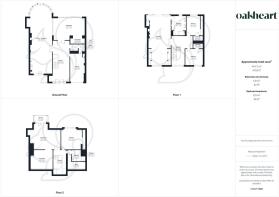
Burges Road, Thorpe Bay
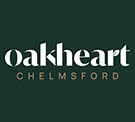
- PROPERTY TYPE
Detached
- BEDROOMS
5
- BATHROOMS
4
- SIZE
50,000 sq ft
4,645 sq m
- TENUREDescribes how you own a property. There are different types of tenure - freehold, leasehold, and commonhold.Read more about tenure in our glossary page.
Freehold
Key features
- Heated 35ft pool with slide
- Stunning estuary views from balconies
- Bespoke handmade kitchen, ultimate luxury
- Private cinema room with surround sound
- Underfloor heating in every room
- Spacious south-facing 70ft garden oasis
- Remote-controlled garage and ample parking
- Versatile study/drinks lounge adjacent cinema
- Elegant spacious five-bedroom family home
- Award-winning Blue Flag and Quality Coast
Description
Step into a home where every detail has been meticulously curated to deliver an extraordinary living experiences-one you simply will not find anywhere else. Spread over three floors and boasting a total square footage of just over 5000sqft, this bespoke residence is a true trophy property. Blending sophisticated design, state-of-the-art amenities, and expansive south-facing spaces for the ultimate in comfort and style.
Upon entering, you are greeted by a magnificent grand hall with tiled floors warmed by underfloor heating and illuminated by a dramatic feature light. The extra-wide staircase ensures effortless movement throughout the home, while bespoke wooden and glass doors lead to a series of elegant reception rooms, setting the tone for the luxury that awaits.
At the heart of the home lies a chef’s kitchen, entirely handmade to the owner’s specifications and equipped with every modern convenience, including dual ovens, a five-burner gas hob, plate warmers, a coffee machine, and a wine chiller. The open-plan design flows seamlessly into the lounge and dining area, where a 60" built-in flat screen TV, surround sound, and a gas fire create a welcoming ambiance for gatherings both large and small. A stunning sky lantern bathes the dining area in natural light, while mirrored feature walls and double bifold doors frame sweeping views of the south-facing garden and sparkling pool.
For those who love to entertain or simply relax in style, the home offers a private cinema room with tiered, carpeted seating, its own underfloor heating, and direct access to a balcony overlooking the estuary. Adjacent to the cinema is a versatile room that can serve as a study or drinks lounge, complete with built-in units, a sink, and a fridge-perfect for enjoying refreshments without ever having to go downstairs.
The bedroom suites are sanctuaries of comfort and elegance. The primary suite opens to a large dressing area and a private balcony with breathtaking estuary views. The en suite bathroom is a spa-like retreat, featuring his-and-hers vanities, a freestanding rolltop bath, a walk-in shower with a waterfall head, surround sound, and a range of lighting options to set the perfect mood.
Outside, the expansive, south-facing 70ft paved garden is designed for effortless entertaining and relaxation. At its heart is a spectacular 35ft-long, 8ft-deep heated swimming pool with a slide and diving board-perfect for summer gatherings. The pool house and summer house offer additional spaces for leisure, while mature landscaping ensures privacy and tranquility. Side access from the front of the property adds convenience, and off-street parking for multiple vehicles is complemented by a single integrated garage with a remote-controlled electric door.
Throughout the home, every room enjoys underfloor heating with individual thermostats, and solar panels provide significant annual savings on utility bills. Two south-facing balconies offer panoramic estuary views, while multiple eaves storage cupboards and designer bathrooms with LED mirrors, heated towel rails, and Velux skylights complete the picture of effortless luxury.
Every aspect of this home-from its custom finishes to its thoughtful layout-has been crafted for those who appreciate space, comfort, and sophistication. Whether you are entertaining in style, relaxing poolside, or enjoying a private cinema night, this is the dream family home that truly redefines luxury living. Full specification details are available upon request. Schedule your private tour and experience this one-of-a-kind masterpiece for yourself.
Brochures
Burges Road, Thorpe BayBrochure- COUNCIL TAXA payment made to your local authority in order to pay for local services like schools, libraries, and refuse collection. The amount you pay depends on the value of the property.Read more about council Tax in our glossary page.
- Band: F
- PARKINGDetails of how and where vehicles can be parked, and any associated costs.Read more about parking in our glossary page.
- Yes
- GARDENA property has access to an outdoor space, which could be private or shared.
- Yes
- ACCESSIBILITYHow a property has been adapted to meet the needs of vulnerable or disabled individuals.Read more about accessibility in our glossary page.
- Ask agent
Burges Road, Thorpe Bay
Add an important place to see how long it'd take to get there from our property listings.
__mins driving to your place
Your mortgage
Notes
Staying secure when looking for property
Ensure you're up to date with our latest advice on how to avoid fraud or scams when looking for property online.
Visit our security centre to find out moreDisclaimer - Property reference 33874111. The information displayed about this property comprises a property advertisement. Rightmove.co.uk makes no warranty as to the accuracy or completeness of the advertisement or any linked or associated information, and Rightmove has no control over the content. This property advertisement does not constitute property particulars. The information is provided and maintained by Oakheart Property, Chelmsford, covering Witham & Braintree. Please contact the selling agent or developer directly to obtain any information which may be available under the terms of The Energy Performance of Buildings (Certificates and Inspections) (England and Wales) Regulations 2007 or the Home Report if in relation to a residential property in Scotland.
*This is the average speed from the provider with the fastest broadband package available at this postcode. The average speed displayed is based on the download speeds of at least 50% of customers at peak time (8pm to 10pm). Fibre/cable services at the postcode are subject to availability and may differ between properties within a postcode. Speeds can be affected by a range of technical and environmental factors. The speed at the property may be lower than that listed above. You can check the estimated speed and confirm availability to a property prior to purchasing on the broadband provider's website. Providers may increase charges. The information is provided and maintained by Decision Technologies Limited. **This is indicative only and based on a 2-person household with multiple devices and simultaneous usage. Broadband performance is affected by multiple factors including number of occupants and devices, simultaneous usage, router range etc. For more information speak to your broadband provider.
Map data ©OpenStreetMap contributors.
