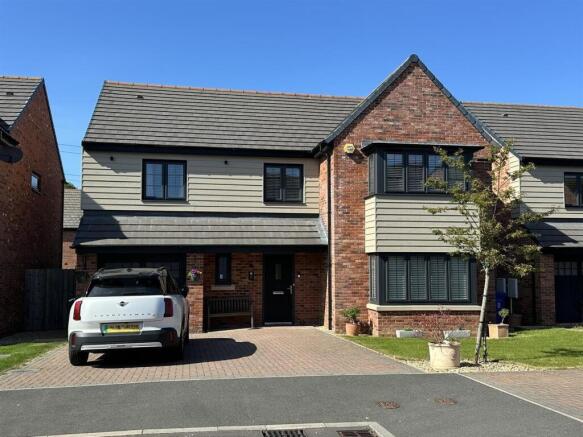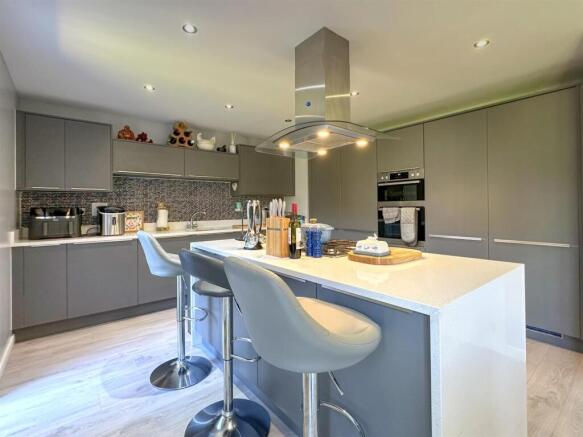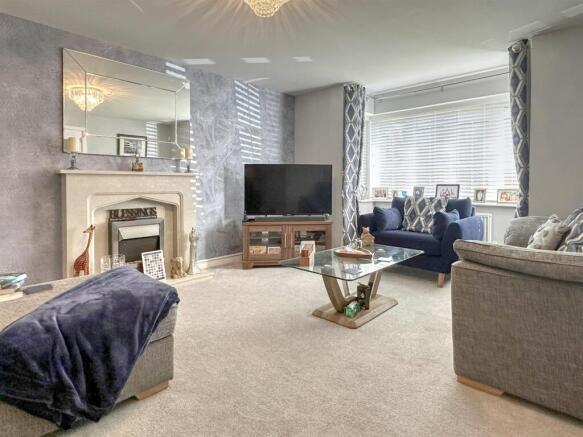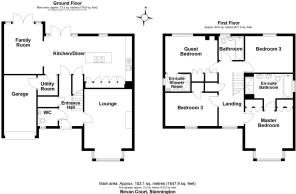Bevan Court, Stannington, Morpeth

- PROPERTY TYPE
Detached
- BEDROOMS
4
- BATHROOMS
3
- SIZE
Ask agent
- TENUREDescribes how you own a property. There are different types of tenure - freehold, leasehold, and commonhold.Read more about tenure in our glossary page.
Freehold
Key features
- Spacious Family Home
- Four Double Bedrooms - 2 Ensuite
- Open Plan Kitchen Diner & Family Room
- Garage & Double Drive
- EPC: B
- Council Tax Band: E
- Tenure: Freehold
- Services: Mains GCH, Electric, Water, Drainage, Sewage
Description
Immaculately presented throughout, the ground floor welcomes you with a spacious entrance hall, a handy downstairs WC, and a light-filled lounge perfect for relaxing evenings. The heart of the home is the impressive open-plan kitchen and dining area, which flows beautifully into a versatile snug or home office. French doors lead out to a landscaped rear garden, creating a seamless indoor-outdoor space that's perfect for entertaining or unwinding in the sunshine.
Upstairs, you’ll find four generous double bedrooms, including a luxurious master suite with a private ensuite, and a second ensuite to the guest bedroom—ideal for visiting friends or growing families. A stylish family bathroom completes the upper level.
Outside, the property boasts a double driveway, an integrated garage, and a well-tended rear garden offering both privacy and practicality.
Hepscott Park is known for its peaceful surroundings and community feel, all while being just a short drive from vibrant Morpeth town centre. Here, you’ll find a fantastic mix of independent shops, cafes, excellent schools, and beautiful riverside walks. For commuters, the nearby A1 offers quick links to Newcastle, making it easy to enjoy both countryside charm and city convenience.
A superb home in a truly enviable location—early viewing is highly recommended.
Entrance Hall - Entrance door to the front leading to a welcoming hallway with radiator, large storage/coats cupboard and stairs leading to the first floor.
Ground Floor Wc - Fitted with a wc, and wash hand basin. Double glazed window to front and radiator and extractor fan.
Lounge - 3.81 x 4.7 max (12'5" x 15'5" max) - Measurement taken into bay window.
Double glazed bay window to the front, radiator and electric fire in decorative surround.
Additional Image -
Open Plan Kitchen Diner - The kitchen is fitted with a comprehensive range of wall and base units granite work tops, sink drainer unit with mixer tap, an island and integrated appliances to include a fridge freezer, double oven and hob with extractor fan and dishwasher. Double glazed window to the rear and the dining area has double glazed french doors leading to the rear garden.
Additional Image -
Additional Image -
Additional Image -
Utility Room - Fitted with base units with work top and a sink drainer unit with mixer tap and and plumbing for washing machine.
Office/Family Room - Open plan from the kitchen diner with double glazed french doors to the rear garden and a radiator.
First Floor Landing - Access to loft, built in storage cupboard and double glazed window to the front.
Master Bedroom - 4.06 x 3.83 (13'3" x 12'6") - Measurements exclude wardrobes and includes bay window.
A spacious master bedroom with a double bay glazed window to the front, radiator and a range of built in wardrobes with complimenting dressing table and drawers.
Additional Image -
Ensuite - A luxuriously large ensuite comprising of a bath, his and hers wash hand basins, wc and shower in cubicle. Double glazed window to the side, heated towel rail and extractor fan.
Guest Bedroom - 2.9 x 4.16 (9'6" x 13'7") - Measurement excludes wardrobes.
Double glazed window to rear, radiator and built in wardrobes.
Ensuite - Fitted with a wc, wash hand basin and mains shower in cubcile. Double glazed window to side, radiator and extractor fan.
Bedroom Three - 2.96 x 3.9 (9'8" x 12'9") - Double glazed window to the front, radiator.
Bedroom Four - 2.69 x 4.16 (8'9" x 13'7") - Double glazed window to the front, radiator, built in storage cupboard.
Bathroom/Wc - Fitted with a wc, wash hand basin and panelled bath. Double glazed window, radiator.
Externally - The rear of the property has a good size rear garden with lawn, patio and established borders and planted areas.
The front of the property has a double driveway for off street parking and provides access to the garage.
Garage - Integrated single garage with up and over door, power and lighting.
General Information - These particulars are produced in good faith, and are set out as a general guide only, they do not constitute part or all of an offer or contract.
The measurements indicated are supplied for guidance only and as such must be considered incorrect. Potential buyers are advised to recheck the measurements before committing to any expense. No apparatus, equipment, fixtures, fittings or services have been tested and it is the buyer’s responsibility to seek confirmation as to the working condition of any appliances.
As the agent we have not sought to verify the legal title of the property and verification must be obtained from a solicitor.
Fixtures and fittings that are specifically mentioned in these particulars are included in the sale, all others in the property are specifically excluded.
Photographs are produced for general information and it must not be inferred that any item is included for sale within the property.
Material Information - Material information is no substitute for professional advice, and consumers should be aware that the information collected may not accurately reflect the full extent of the property condition which would be covered through a home survey.
Efforts have been made to ascertain as much information as possible with regard to material information, but this information is not exhaustive and cannot be fully relied upon, purchasers will need to seek further clarification from their legal advisor.
Electricity Supply -Mains
Water Supply - Mains
Sewerage - Mains
Heating - Mains Gas
Broadband Available - Yes - (Ofcom Broadband & Mobile Checker May 2025).
Broadband Type Highest available download speed Highest available upload speed Availability
Standard 22 Mbps 3 Mbps Good
Superfast NA NA NA
Ultrafast 1800 Mbps 220 Mbps Good
Mobile & Data - Available with O2 - None with EE & Three, Limited with Vodafone (Ofcom Broadband & Mobile Checker May 2025).
Flood Risk - Rivers & Sea Yearly Chance of Flooding - Very Low Risk - Yearly Chance of Flooding 2036 & 2069 - Very Low Risk - (Gov.uk Flood Risk Checker May 2025).
Surface Water Yearly Chance of Flooding - High Risk - Yearly Chance of Flooding 2040 & 2060 – High Risk - (Gov.uk Flood Risk Checker May 2025).
Planning Permission - There is currently five active planning permissions for Bevan Court. For more information please see – (Checked May 2025).
Coalfield & Mining Areas - The Coal Authority indicate that this property is located on a coalfield. Your legal advisor will be able to advise you of any implications of this.
Tenure & Council Tax Band - Freehold - We cannot verify the Tenure of the property as we do not have access to the documentation. Purchasers must ask their legal advisor to confirm the Tenure.
Estate charges are payable on Bevan Court, these charges are currently £XXX per year.
Council Tax Band: E Source gov.uk (Checked May 2025).
Mortgages - Why not take the next step toward securing the best mortgage deal for you by booking an appointment with Brian Boland, our experienced Independent Mortgage Adviser at McKenzie Financial Services LTD?
With years of industry experience and a wealth of knowledge, Brian has helped countless customers save money and make confident, informed choices when it comes to their mortgage. Whether you're a first-time buyer, moving home, or looking to remortgage, Brian will provide tailored advice to suit your unique needs and guide you through the entire process from start to finish.
Let’s work together to find the right mortgage solution for you—get in touch today and take that first step towards a better deal!
Please note:
Your home may be repossessed if you do not keep up repayments on your mortgage.
McKenzie Financial Services LTD will pay Rickard 1936 Ltd a referral fee upon the successful completion of any mortgage application.
Floor Plan - This plan is not to scale and is for identification purposes only.
Google Maps - General Note - If you are using Google Maps, satellite or Street View please be aware that these may not show any new development in the area of the property.
Viewing Arrangements - BY PRIOR ARRANGEMENT THROUGH OUR MORPETH OFFICE
09E25AOAO
Brochures
Bevan Court, Stannington, MorpethBrochure- COUNCIL TAXA payment made to your local authority in order to pay for local services like schools, libraries, and refuse collection. The amount you pay depends on the value of the property.Read more about council Tax in our glossary page.
- Band: E
- PARKINGDetails of how and where vehicles can be parked, and any associated costs.Read more about parking in our glossary page.
- Garage
- GARDENA property has access to an outdoor space, which could be private or shared.
- Yes
- ACCESSIBILITYHow a property has been adapted to meet the needs of vulnerable or disabled individuals.Read more about accessibility in our glossary page.
- Ask agent
Bevan Court, Stannington, Morpeth
Add an important place to see how long it'd take to get there from our property listings.
__mins driving to your place
Get an instant, personalised result:
- Show sellers you’re serious
- Secure viewings faster with agents
- No impact on your credit score



Your mortgage
Notes
Staying secure when looking for property
Ensure you're up to date with our latest advice on how to avoid fraud or scams when looking for property online.
Visit our security centre to find out moreDisclaimer - Property reference 33882927. The information displayed about this property comprises a property advertisement. Rightmove.co.uk makes no warranty as to the accuracy or completeness of the advertisement or any linked or associated information, and Rightmove has no control over the content. This property advertisement does not constitute property particulars. The information is provided and maintained by Rickard Chartered Surveyors & Estate Agents, Morpeth. Please contact the selling agent or developer directly to obtain any information which may be available under the terms of The Energy Performance of Buildings (Certificates and Inspections) (England and Wales) Regulations 2007 or the Home Report if in relation to a residential property in Scotland.
*This is the average speed from the provider with the fastest broadband package available at this postcode. The average speed displayed is based on the download speeds of at least 50% of customers at peak time (8pm to 10pm). Fibre/cable services at the postcode are subject to availability and may differ between properties within a postcode. Speeds can be affected by a range of technical and environmental factors. The speed at the property may be lower than that listed above. You can check the estimated speed and confirm availability to a property prior to purchasing on the broadband provider's website. Providers may increase charges. The information is provided and maintained by Decision Technologies Limited. **This is indicative only and based on a 2-person household with multiple devices and simultaneous usage. Broadband performance is affected by multiple factors including number of occupants and devices, simultaneous usage, router range etc. For more information speak to your broadband provider.
Map data ©OpenStreetMap contributors.




