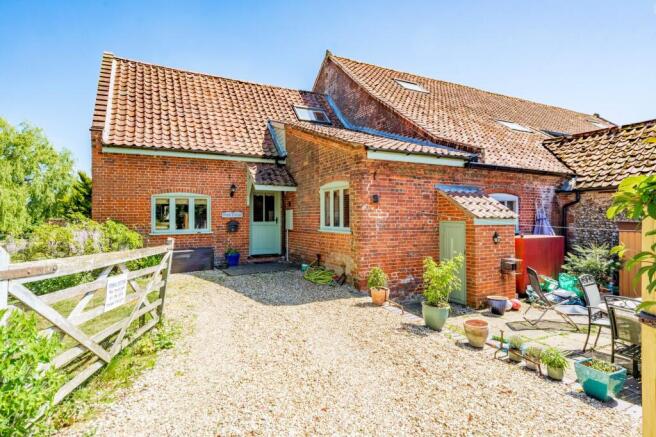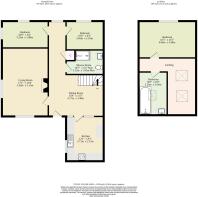
Brisley, Dereham

- PROPERTY TYPE
Cottage
- BEDROOMS
3
- BATHROOMS
2
- SIZE
1,076 sq ft
100 sq m
- TENUREDescribes how you own a property. There are different types of tenure - freehold, leasehold, and commonhold.Read more about tenure in our glossary page.
Freehold
Key features
- Guide Price : £300,000 - £325,000
- Charming Georgian cottage built in 1827
- Three well-proportioned bedrooms
- Character features throughout, including exposed wooden beams and rafters
- Spacious lounge with a characterful wood burner
- Separate dining room ideal for entertaining
- Generous fitted kitchen
- Ground floor shower room and first floor family bathroom
- Enclosed garden areas, including a patio to the front
- Off-road parking provided by driveway
Description
Guide Price : £300,000 - £325,000. Full of period charm and character features, this 1827 Georgian cottage presents a beautifully arranged layout with three bedrooms, a spacious lounge with exposed beams and a brick fireplace housing a wood burner, a separate dining room, and a generous fitted kitchen. A ground-floor shower room and an upstairs family bathroom add practicality to the home’s appeal. Outside, the property offers enclosed garden areas with a lawned rear garden and a front patio, while off-road parking is available on a shared driveway. Enjoying a peaceful rural setting next to the popular Brisley Bell gastropub, it sits within a friendly and well-connected village community.
Location
Stable Cottage is located in the sought-after village of Brisley, ideally positioned between Dereham and Fakenham in the heart of rural Norfolk. The village is well known for its strong sense of community, beautiful open countryside, and the award-winning Brisley Bell gastropub, which draws visitors from across the county. A network of footpaths and bridleways surrounds the area, offering excellent walking and cycling routes. While the setting is peaceful and rural, Dereham’s supermarkets, schools, and wider amenities are just a short drive away. The North Norfolk coastline and the historic city of Norwich are also within easy reach, making the location well-suited for both everyday living and leisure.
Stable Cottage, Brisley
Enter through the dining room, where exposed beams and original character features immediately set the tone for this charming Georgian cottage. This welcoming space is finished with carpet flooring and includes stairs leading to the first floor.
A glass door provides access to the spacious fitted kitchen, which is well-equipped with white built-in cupboards, ample tiled countertop space, and a coordinating tiled splashback. An electric hob, oven, and extractor fan are in place, along with plumbing for a washing machine. Natural light pours in, making it a bright and functional hub of the home.
From here, move through to the living room – a bright and spacious area that continues the home's warm and characterful feel. Carpet flooring adds comfort underfoot, while a striking brick-built fireplace with a cast iron wood burner creates a central focal point. Exposed beams overhead further enhance the cottage charm.
The ground floor also hosts two additional bedrooms, both offering flexible space that could suit a variety of needs – from guest accommodation to a study or hobby room. A practical shower room completes this level, fitted with a shower cubicle and a hand basin set within a wooden vanity unit for added storage.
Upstairs, the landing is a real feature in itself, filled with natural light from two skylights and framed by exposed beams. Its generous size provides potential for a small study area or reading nook. The master bedroom is a spacious double, showcasing more of the home’s original woodwork and enjoying lovely elevated views.
Also on this floor is the family bathroom, which includes a skylight and useful built-in storage.
The property benefits from double glazing throughout.
Outside, the home offers enclosed garden areas, including a lawned rear garden ideal for relaxing or spending time outdoors, with space for planting or creating a family-friendly setting. To the front, a patio area provides a pleasant spot for outdoor seating or entertaining, perfect for enjoying morning coffee or evening gatherings in the warmer months.
Off-road parking is available on the shared driveway, offering convenient access for both residents and guests.
Agents notes
We understand that the property will be sold freehold, connected to main services water and electricity.
The property has a shared septic tank with Manor Barn; charges apply for periodic emptying
Heating system- Oil Central Heating
Council Tax Band- C
EPC Rating: E
Disclaimer
Minors and Brady (M&B), along with their representatives, aren’t authorised to provide assurances about the property, whether on their own behalf or on behalf of their client. We don’t take responsibility for any statements made in these particulars, which don’t constitute part of any offer or contract. To comply with AML regulations, £52 is charged to each buyer which covers the cost of the digital ID check. It’s recommended to verify leasehold charges provided by the seller through legal representation. All mentioned areas, measurements, and distances are approximate, and the information, including text, photographs, and plans, serves as guidance and may not cover all aspects comprehensively. It shouldn’t be assumed that the property has all necessary planning, building regulations, or other consents. Services, equipment, and facilities haven’t been tested by M&B, and prospective purchasers are advised to verify the information to their satisfaction through inspection or other means.
Brochures
Property Brochure- COUNCIL TAXA payment made to your local authority in order to pay for local services like schools, libraries, and refuse collection. The amount you pay depends on the value of the property.Read more about council Tax in our glossary page.
- Band: C
- PARKINGDetails of how and where vehicles can be parked, and any associated costs.Read more about parking in our glossary page.
- Yes
- GARDENA property has access to an outdoor space, which could be private or shared.
- Yes
- ACCESSIBILITYHow a property has been adapted to meet the needs of vulnerable or disabled individuals.Read more about accessibility in our glossary page.
- Ask agent
Brisley, Dereham
Add an important place to see how long it'd take to get there from our property listings.
__mins driving to your place
Get an instant, personalised result:
- Show sellers you’re serious
- Secure viewings faster with agents
- No impact on your credit score
Your mortgage
Notes
Staying secure when looking for property
Ensure you're up to date with our latest advice on how to avoid fraud or scams when looking for property online.
Visit our security centre to find out moreDisclaimer - Property reference cb17e65b-39a9-4d27-9d12-3941c1e4726d. The information displayed about this property comprises a property advertisement. Rightmove.co.uk makes no warranty as to the accuracy or completeness of the advertisement or any linked or associated information, and Rightmove has no control over the content. This property advertisement does not constitute property particulars. The information is provided and maintained by Minors & Brady, Dereham. Please contact the selling agent or developer directly to obtain any information which may be available under the terms of The Energy Performance of Buildings (Certificates and Inspections) (England and Wales) Regulations 2007 or the Home Report if in relation to a residential property in Scotland.
*This is the average speed from the provider with the fastest broadband package available at this postcode. The average speed displayed is based on the download speeds of at least 50% of customers at peak time (8pm to 10pm). Fibre/cable services at the postcode are subject to availability and may differ between properties within a postcode. Speeds can be affected by a range of technical and environmental factors. The speed at the property may be lower than that listed above. You can check the estimated speed and confirm availability to a property prior to purchasing on the broadband provider's website. Providers may increase charges. The information is provided and maintained by Decision Technologies Limited. **This is indicative only and based on a 2-person household with multiple devices and simultaneous usage. Broadband performance is affected by multiple factors including number of occupants and devices, simultaneous usage, router range etc. For more information speak to your broadband provider.
Map data ©OpenStreetMap contributors.





