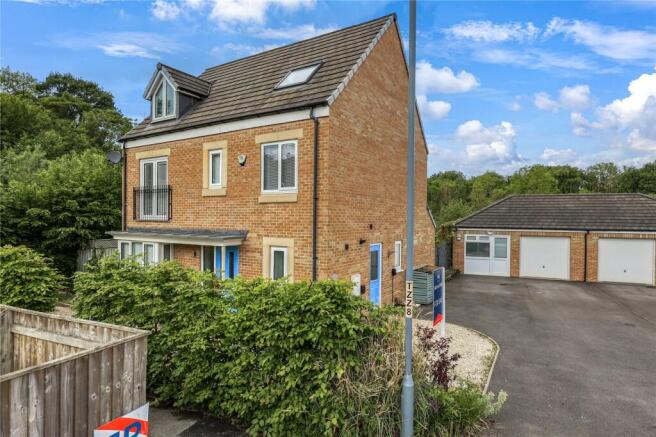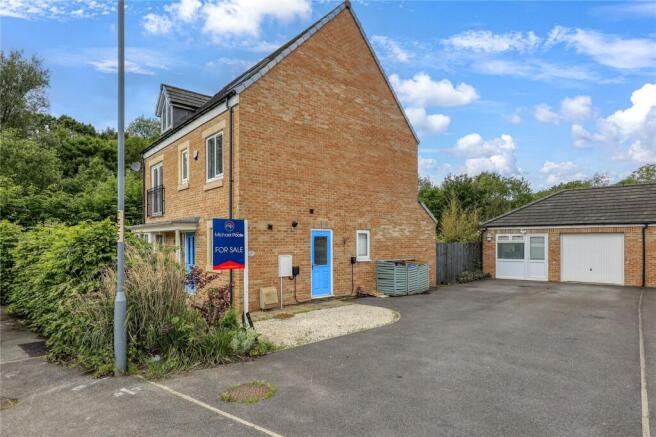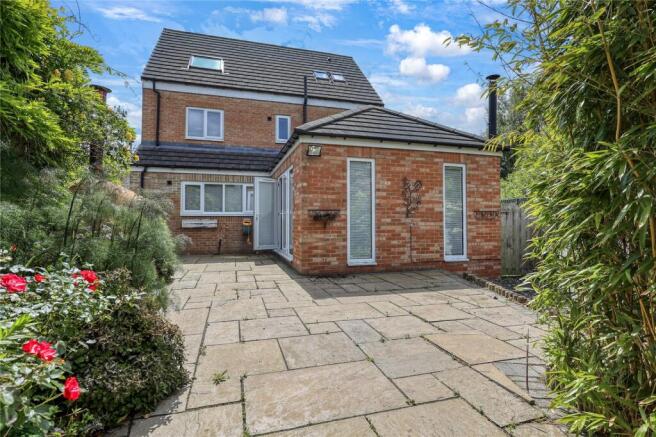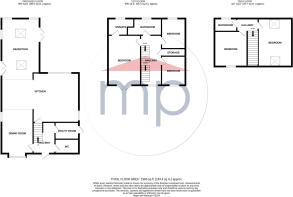
Chesterfield Drive, Marton

- PROPERTY TYPE
Detached
- BEDROOMS
5
- BATHROOMS
3
- SIZE
Ask agent
- TENUREDescribes how you own a property. There are different types of tenure - freehold, leasehold, and commonhold.Read more about tenure in our glossary page.
Freehold
Key features
- Discover Spacious Family Living At 23 Chesterfield Drive, Marton, A Distinguished Five-Bedroom Detached Home
- Situated in A Peaceful Cul-De-Sac, This Property Comes with The Benefit of No Onward Chain
- The Home Spans Three Floors & Combines Contemporary Design with Clever Space Management
- A Spectacular Rear Extension Provides a Stunning Additional Reception Room with A Vaulted Ceiling & Skylights
- This Extension Ensures a Flood of Natural Light, Enhancing the Home's Allure
- The Open-Plan Kitchen Is the Heart of The Home, Seamlessly Leading to Beautifully Landscaped Rear Gardens
- A Generous Driveway Provides Ample Parking & Leads to A Convenient Double Garage
- Marton Offers Excellent Access to Renowned Local Schools, Perfect for Growing Families.
- Arrange A Viewing Today to Envisage the Future Your Family Could Enjoy in This Remarkable Property
Description
Step inside and immediately appreciate the well-thought-out design spanning three floors, making it perfect for modern family living. The open-plan kitchen is a showstopper, an inviting space where culinary dreams come alive, seamlessly merging with family areas for a great place to entertain or unwind. This is complemented by a remarkable large rear extension, adding a radiant reception room crowned with a vaulted ceiling and skylights, flooding the space with natural light and offering a tranquil atmosphere.
The accommodation delivers on every level, boasting five spacious bedrooms, each offering a peaceful retreat at the end of a busy day. The master suite represents the epitome of luxury with its ensuite bathroom—a sanctuary within a sanctuary. Two additional bathrooms ensure practicality is met with style, making morning routines smooth and efficient, even for a bustling household.
Outside, the large driveway leads you to a double garage, providing ample parking while enhancing the stature of the property. The beautifully landscaped gardens at the rear are a gateway to your personal paradise—a perfect backdrop for family gatherings, summer barbecues, or simply enjoying a leisurely afternoon basking in the tranquillity of the surroundings.
Chesterfield Drive is perfectly positioned to enjoy the best of Marton, where convenience meets community spirit.
Commuting is seamless with excellent transport links connecting you swiftly to surrounding areas, while major roadways such as the A172 provide easy access for broader journeys. Yet, nestled in this peaceful enclave, you are insulated from the hustle and bustle, securing a serene lifestyle that’s hard to surpass.
23 Chesterfield Drive is not just a house; it's an invitation to elevate your living experience in a home crafted for happiness and comfort. Its blend of space, design, and location makes this property a rare find in the market today, ready to become the backdrop for your future memories.
This is your chance to secure a magnificent home that ticks all the boxes for family life and more. To truly appreciate the calibre and charm of this wonderful property, we invite you to schedule a viewing. Contact our dedicated team today and step closer to making 23 Chesterfield Drive your new home.
Tenure - Freehold
Council Tax Band F
GROUND FLOOR
Kitchen
8m x 5.11m
Spacious and contemporary, this family kitchen boasts a sleek white high-gloss finish, complete with integrated appliances such as a five-ring gas hob with extractor fan, built-in oven, dishwasher, and wine fridge. The breakfast island, adorned with stylish downlighting, adds both functionality and elegance to the space.
Lounge
3.93m x 6.31m
The expanded family lounge presents a harmonious blend of comfort and style, featuring French doors on both side elevations that invite ample natural light. Modern downlights illuminate the space, while a snug log burner adds a cozy touch, bringing the room together seamlessly.
Dining Room
3.27m x 4.92m
Spacious dining room offering generous room for family gatherings, complemented by a bay window at the front elevation.
Utility Room
Offering plumbing for a washing machine and rear door access.
WC
Downstairs toilet.
FIRST FLOOR
Master Bedroom
3.49m x 4.96m
Bright and airy master bedroom with dual aspect velux windows.
En-Suite
'
Family Bathroom
Large four-piece family bathroom.
Bedroom Two
2.47m x 3.11m
With fitted wardrobes.
Bedroom Three
2.47m x 3.01m
With fitted wardrobes.
Bedroom Four
3.37m x 3.63m
With fitted wardrobes.
Bedroom Five
3.37m x 5.18m
Lovely positioned bedroom with built in fitted wardrobes and a stunning Juliet balcony.
Tenure - Freehold
Council Tax Band F
AGENTS REF:
DP/LS/NUN250236/14052025
Brochures
Particulars- COUNCIL TAXA payment made to your local authority in order to pay for local services like schools, libraries, and refuse collection. The amount you pay depends on the value of the property.Read more about council Tax in our glossary page.
- Band: F
- PARKINGDetails of how and where vehicles can be parked, and any associated costs.Read more about parking in our glossary page.
- Yes
- GARDENA property has access to an outdoor space, which could be private or shared.
- Yes
- ACCESSIBILITYHow a property has been adapted to meet the needs of vulnerable or disabled individuals.Read more about accessibility in our glossary page.
- Ask agent
Chesterfield Drive, Marton
Add an important place to see how long it'd take to get there from our property listings.
__mins driving to your place
Get an instant, personalised result:
- Show sellers you’re serious
- Secure viewings faster with agents
- No impact on your credit score
Your mortgage
Notes
Staying secure when looking for property
Ensure you're up to date with our latest advice on how to avoid fraud or scams when looking for property online.
Visit our security centre to find out moreDisclaimer - Property reference NUN250236. The information displayed about this property comprises a property advertisement. Rightmove.co.uk makes no warranty as to the accuracy or completeness of the advertisement or any linked or associated information, and Rightmove has no control over the content. This property advertisement does not constitute property particulars. The information is provided and maintained by Michael Poole, Nunthorpe. Please contact the selling agent or developer directly to obtain any information which may be available under the terms of The Energy Performance of Buildings (Certificates and Inspections) (England and Wales) Regulations 2007 or the Home Report if in relation to a residential property in Scotland.
*This is the average speed from the provider with the fastest broadband package available at this postcode. The average speed displayed is based on the download speeds of at least 50% of customers at peak time (8pm to 10pm). Fibre/cable services at the postcode are subject to availability and may differ between properties within a postcode. Speeds can be affected by a range of technical and environmental factors. The speed at the property may be lower than that listed above. You can check the estimated speed and confirm availability to a property prior to purchasing on the broadband provider's website. Providers may increase charges. The information is provided and maintained by Decision Technologies Limited. **This is indicative only and based on a 2-person household with multiple devices and simultaneous usage. Broadband performance is affected by multiple factors including number of occupants and devices, simultaneous usage, router range etc. For more information speak to your broadband provider.
Map data ©OpenStreetMap contributors.





