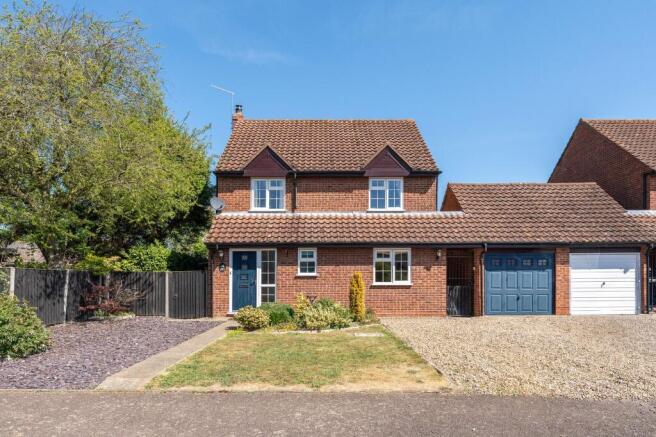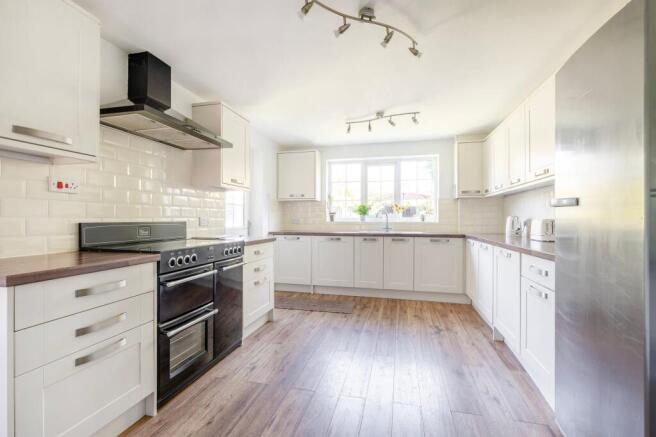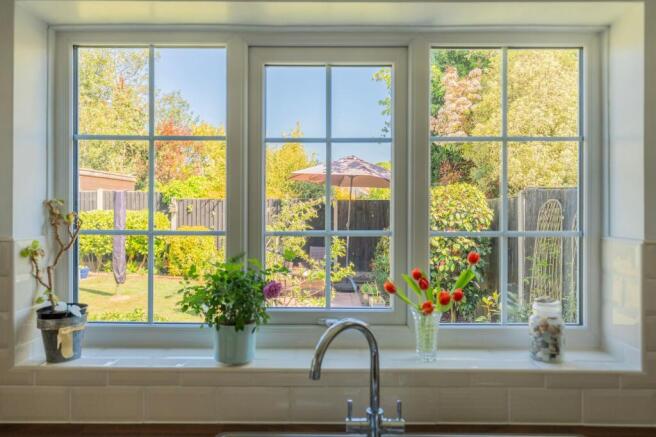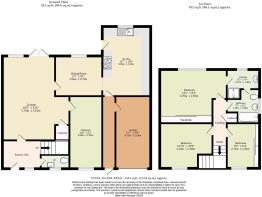Latchmoor Park, Ludham

- PROPERTY TYPE
Detached
- BEDROOMS
4
- BATHROOMS
2
- SIZE
1,343 sq ft
125 sq m
- TENUREDescribes how you own a property. There are different types of tenure - freehold, leasehold, and commonhold.Read more about tenure in our glossary page.
Freehold
Key features
- Chain-Free!
- Beautifully updated detached home offering spacious and versatile accommodation
- Generous lounge with log burner and French doors opening to the garden
- Stylish kitchen/breakfast room with integrated appliances and access to garage
- Flexible ground floor fourth bedroom or ideal home office
- Principal bedroom with built-in wardrobes and modern en-suite shower room
- Two additional bedrooms and contemporary family bathroom upstairs
- Enclosed rear garden with patio, lawn, pathways, and summer house
- Driveway parking for two vehicles and integral garage with internal access
- Located on a well-regarded development in a vibrant, amenity-rich village
Description
This immaculately presented chain-free, detached home delivers a spacious and flexible layout, perfect for modern family life or downsizers seeking room to breathe. Beautifully extended and updated throughout, it features a generous lounge, a versatile fourth bedroom or study, and a well-equipped kitchen/breakfast room with garden access. Upstairs offers three well-proportioned bedrooms, including a stylish en-suite to the principal room and a contemporary family bathroom. Outside, the enclosed rear garden provides a private setting with a patio, lawn, and summer house, while the front includes driveway parking and garage access. Enhanced by an eco-friendly air source heat pump, the home combines comfort, practicality, and sustainability in a sought-after village setting.
The Location
Tucked within the admired Latchmoor Park development, this appealing address offers more than just a place to live – it promises a lifestyle shaped by community, convenience, and the charm of village life. Latchmoor Park is an award-winning residential setting, thoughtfully designed and proudly maintained, where each home contributes to a welcoming, well-kept environment. Life here flows at a comfortable pace, encouraging time spent outdoors, conversations with neighbours, and the simple pleasure of a slower, more fulfilling rhythm.
In the heart of the village, Ludham offers all the essentials and more – from a traditional butcher and independent florist to a doctor’s surgery, primary school, and a friendly local pub. It’s a community that’s genuinely active, with a village hall hosting events year-round and a variety of shops and cafés that make everyday life easy and sociable. Whether you're picking up fresh produce, enjoying coffee with friends, or joining in with village celebrations, there’s always something happening just moments from your door.
For those drawn to the water, the nearby Womack Water provides public and parish moorings, connecting effortlessly to the Rivers Thurne, Ant, and Bure – a gateway to the breathtaking Norfolk Broads. Whether by boat, bike, or on foot, the natural beauty of this iconic landscape is always close at hand. Regular buses also link Ludham with neighbouring Wroxham, Great Yarmouth, and the historic city of Norwich, opening up further opportunities for exploration, shopping, and dining.
Latchmoor Park, Ludham
A beautifully updated detached home offering a spacious and flexible layout, this property is ideal for both growing families and those looking to enjoy the benefits of a more manageable lifestyle without compromising on space.
Thoughtfully extended and impeccably maintained, every room is designed with comfort and practicality in mind. The layout includes a welcoming entrance hall, a generously sized lounge with log burner and double doors leading out to the garden, and a separate dining room perfect for both everyday meals and entertaining guests. A versatile ground floor room doubles as a fourth bedroom or home office, offering added flexibility to suit your lifestyle.
The heart of the home is a well-appointed kitchen/breakfast space, fitted with an extensive range of storage units and integrated appliances including a dishwasher, washing machine, fridge and freezer. Twin bowl sinks, tiled splashbacks, and a stylish double cooking range create a blend of traditional features and modern convenience, while doors open out to the garden and provide internal access to the garage.
A ground floor cloakroom adds further practicality, and there’s ample storage throughout the home including an understair cupboard and airing cupboard upstairs.
Upstairs, the principal bedroom benefits from built-in wardrobes and a contemporary en-suite shower room with sleek fittings and tiled walls. Two further bedrooms, each with their own fitted storage solutions, provide excellent accommodation options. A modern family bathroom features a panelled bath with shower above, stylish sanitaryware, and a heated towel rail, all finished with high-quality tiling and double glazing throughout the home.
Outside, the home is framed by neatly kept gardens both front and rear. The private rear garden is fully enclosed, featuring a lawn, paved patio, summer house, and pathways that offer easy access around the space.
A gated side passage links to the kitchen and garage, where you’ll find additional storage and direct access to the house. With driveway parking for two vehicles and an upgraded air source heat pump system providing green and efficient heating and hot water, this home delivers a smart combination of modern living and long-term sustainability.
Agents Note
Sold Freehold
Chain-Free
Council Band - D
Connected to all mains services.
EPC Rating: D
Disclaimer
Minors and Brady, along with their representatives, are not authorised to provide assurances about the property, whether on their own behalf or on behalf of their client. We do not take responsibility for any statements made in these particulars, which do not constitute part of any offer or contract. It is recommended to verify leasehold charges provided by the seller through legal representation. All mentioned areas, measurements, and distances are approximate, and the information provided, including text, photographs, and plans, serves as guidance and may not cover all aspects comprehensively. It should not be assumed that the property has all necessary planning, building regulations, or other consents. Services, equipment, and facilities have not been tested by Minors and Brady, and prospective purchasers are advised to verify the information to their satisfaction through inspection or other means.
- COUNCIL TAXA payment made to your local authority in order to pay for local services like schools, libraries, and refuse collection. The amount you pay depends on the value of the property.Read more about council Tax in our glossary page.
- Band: D
- PARKINGDetails of how and where vehicles can be parked, and any associated costs.Read more about parking in our glossary page.
- Yes
- GARDENA property has access to an outdoor space, which could be private or shared.
- Yes
- ACCESSIBILITYHow a property has been adapted to meet the needs of vulnerable or disabled individuals.Read more about accessibility in our glossary page.
- Ask agent
Energy performance certificate - ask agent
Latchmoor Park, Ludham
Add an important place to see how long it'd take to get there from our property listings.
__mins driving to your place
Your mortgage
Notes
Staying secure when looking for property
Ensure you're up to date with our latest advice on how to avoid fraud or scams when looking for property online.
Visit our security centre to find out moreDisclaimer - Property reference 3d2795ee-7548-457c-b4c4-41a64d20833a. The information displayed about this property comprises a property advertisement. Rightmove.co.uk makes no warranty as to the accuracy or completeness of the advertisement or any linked or associated information, and Rightmove has no control over the content. This property advertisement does not constitute property particulars. The information is provided and maintained by Minors & Brady, Caister-On-Sea. Please contact the selling agent or developer directly to obtain any information which may be available under the terms of The Energy Performance of Buildings (Certificates and Inspections) (England and Wales) Regulations 2007 or the Home Report if in relation to a residential property in Scotland.
*This is the average speed from the provider with the fastest broadband package available at this postcode. The average speed displayed is based on the download speeds of at least 50% of customers at peak time (8pm to 10pm). Fibre/cable services at the postcode are subject to availability and may differ between properties within a postcode. Speeds can be affected by a range of technical and environmental factors. The speed at the property may be lower than that listed above. You can check the estimated speed and confirm availability to a property prior to purchasing on the broadband provider's website. Providers may increase charges. The information is provided and maintained by Decision Technologies Limited. **This is indicative only and based on a 2-person household with multiple devices and simultaneous usage. Broadband performance is affected by multiple factors including number of occupants and devices, simultaneous usage, router range etc. For more information speak to your broadband provider.
Map data ©OpenStreetMap contributors.




