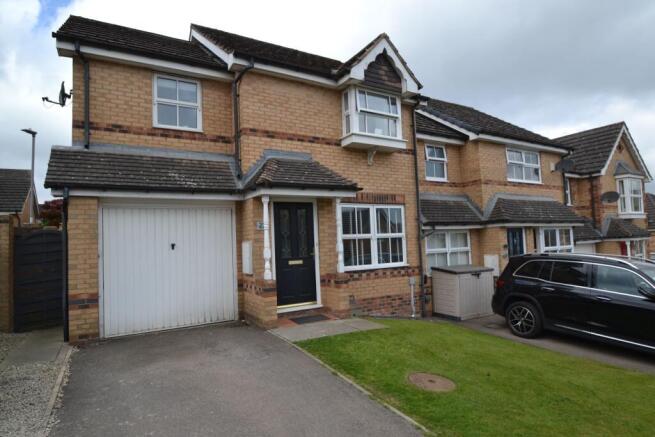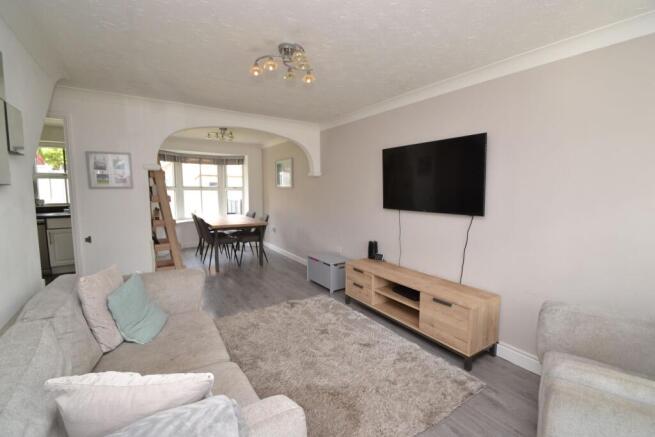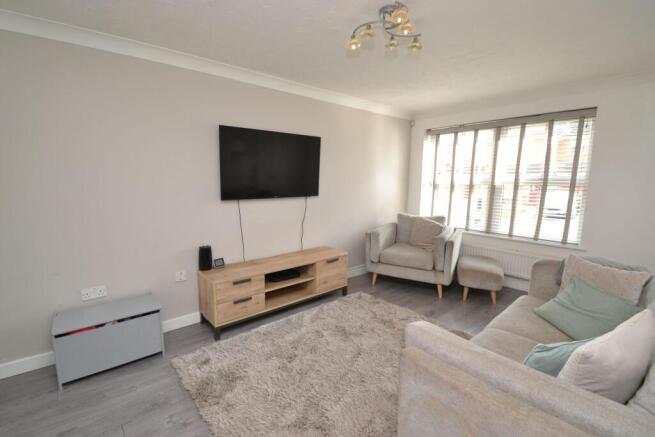Rush Croft, Thackley,

- PROPERTY TYPE
End of Terrace
- BEDROOMS
3
- BATHROOMS
2
- SIZE
Ask agent
- TENUREDescribes how you own a property. There are different types of tenure - freehold, leasehold, and commonhold.Read more about tenure in our glossary page.
Freehold
Key features
- 3 BEDROOM END TERRACE KNOWN AS "THE ROWAN"
- 2 MODERN BATHROOM FACILITIES HAVING BEEN UPGRADED
- GCH WITH AN IDEAL CONDENSING COMBI-BOILER
- UPVC DG WINDOWS & ALARMED
- THROUGH LOUNGE TO THE DINING ROOM
- FITTED KITCHEN
- DOWNSTAIRS CLOAKS WC
- FRONT GARDEN AND DRIVE PLUS AN ATTACHED INTEGRAL GARAGE
- REAR ENCLOSED SW FACING GARDEN
- CUL-DE-SAC POSITION
Description
WELL PRESENTED 3 BEDROOM END TERRACE KNOWN AS "THE ROWAN" BUILT BY BRYANT HOMES * CUL-DE-SAC POSITION * SITUATED ON THE EVER POPULAR COTE FARM DEVELOPMENT * PRESENTED IN A NEUTRAL PAINT SCHEME * THE PROPERTY HAS A THROUGH LOUNGE TO DINING ROOM * FITTED KITCHEN * DOWNSTAIRS CLOAKS WC * INTEGRAL DOOR INTO THE GARAGE * UPSTAIRS * 3 BEDROOMS THE MASTER HAS A DRESSING AREA AND AN EN-SUITE REVAMPED SHOWER ROOM * UPGRADED BATHROOM SUITE * GCH WITH AN IDEAL CONDENSING COMBI-BOILER * UPVC DG WINDOWS * FRONT LAWNED GARDEN * DRIVE TO THE ATTACHED GARAGE * REAR ENCLOSED SW FACING GARDEN * AN IDEAL FTB COUPLES HOME OR A YOUNG FAMILY * VIEWING ESSENTIAL *
Situated in a cul-de-sac on the much sought-after Cote Farm development in Thackley, this well-presented three-bedroom end terrace property, known as "The Rowan", is offered for sale at an asking price of £244,950. Spanning two storeys, the home is ideally suited for first-time buyers, couples or young families looking for modern living in a welcoming residential setting.
The Rowan offers a thoughtfully designed layout, featuring an entrance hall, a bright and spacious through lounge leading into the dining area, perfect for modern living and entertaining. The adjoining fitted kitchen comes well-appointed with ample storage and worktop space, making it both stylish and functional. A downstairs cloakroom WC adds further convenience for guests and everyday family life.Upstairs, the home offers three bedrooms along with two upgraded modern bathrooms, including an en suite to the principal bedroom. The property further benefits from gas central heating with an efficient Ideal condensing combi-boiler, uPVC double glazing throughout, an alarm system, providing both comfort and peace of mind.
Externally, the front of the property features a lawned garden, driveway and an attached integral garage providing secure parking or additional storage. To the rear, a fully enclosed south-west facing garden offers a private retreat, enjoying direct sunlight for much of the day—perfect for outdoor dining or children's play.
Thackley is ideally positioned for a mix of urban convenience and green spaces. Local supermarkets such as Morrisons and Sainsbury's are just a short drive away, while a range of primary and secondary schools are within a short driveaway & walking distance, making the location attractive for young families.
Thackley and its surroundings also benefit from excellent transport links, with Shipley & Apperley Bridge train stations 2 miles away, providing direct services to Leeds and Bradford. For longer journeys, Leeds Bradford Airport is conveniently located only 6 miles from the property.
With its well-appointed living space, desirable location and excellent amenities nearby, this home presents a superb opportunity not to be missed. Early viewing is highly recommended. (EPC and Floor Plan to follow shortly).
Hall: Front door into hall, laminate floor in grey, stairs, radiator, alarm panel.
Lounge: 4.29m x 3.89m (14'0 x 12'9). Upvc dg window to front with a fitted blind, double radiator, laminate floor in grey, coving, under stairs storage cupboard, archway onto:-
Dining Room: 2.34m x 2.28m (7'8 x 7'5). Upvc dg bay window to rear, laminate floor in grey, double radiator.
Kitchen: 3.36m x 2.39m (11'0 x 7'10). Range of wall & base units in high gloss white, work tops with black brick effect tiling over, brushed stainless steel power points and switches, extractor over a 4 ring stainless steel gas hob, built in stainless steel electric oven, space for a fridge, plumbed for a dishwasher, 1.5 stainless steel sink with mixer tap, Upvc dg window to rear, glazed Upvc dg door to rear, double radiator.
Cloaks wc: Wash basin and wc in white, radiator, frosted Upvc dg window.
Garage: 5.14m x 2.50m (16'10 x 8'2). Up and over door, light & power. plumbed for an auto-washer, wall mounted Ideal Logic System S30 condensing combi-boiler.
Landing & Stairs: Linen cupboard, access into the roof space.
Bedroom 1: 3.37m x 2.94m (11'0 x 9'7). Upvc dg window to front, double radiator, archway onto:- Dressing Area: Configured mirror sliding robes.
En-Suite: 2.45m x 1.29m (8'0 x 4'2). Upgraded fully tiled shower cubicle with a black thermostatically controlled shower unit with a rainhead and a hand attachment, wc and wash basin in white set on a vanity unit, polished marble effect tiling, chrome fittings, anthracite radiator, frosted Upvc dg window, electric shaving point, inset ceiling lights.
Bedroom 2: 3.00m x 2.45m (9'11 x 8'0). Upvc dg window to rear, radiator.
Bedroom 3: 2.97m x 1.94m (9'8 x 6'4). Fitted robes in white, radiator, Upvc dg window to rear.
Bathroom: 1.93m x 1.88m (6'3 x 6'2). Upgraded three piece suite in white, shower screen, chrome mixer tap, thermostatically controlled chrome shower unit over the bath, fully tiled with a border tile and three inset alcoves for bathroom accessories, frosted Upvc dg window, anthracite heated towel rail, electric shaving point.
Externally: To the front is a weather canopy, flagged path, lawned garden, drive for 1 car, integral garage. Side gate with side path leads onto the rear garden. Fully enclosed SW facing with a lawn and borders, flagged patio, power points.
- COUNCIL TAXA payment made to your local authority in order to pay for local services like schools, libraries, and refuse collection. The amount you pay depends on the value of the property.Read more about council Tax in our glossary page.
- Band: C
- PARKINGDetails of how and where vehicles can be parked, and any associated costs.Read more about parking in our glossary page.
- Garage,Driveway
- GARDENA property has access to an outdoor space, which could be private or shared.
- Front garden,Back garden
- ACCESSIBILITYHow a property has been adapted to meet the needs of vulnerable or disabled individuals.Read more about accessibility in our glossary page.
- Level access
Energy performance certificate - ask agent
Rush Croft, Thackley,
Add an important place to see how long it'd take to get there from our property listings.
__mins driving to your place
Your mortgage
Notes
Staying secure when looking for property
Ensure you're up to date with our latest advice on how to avoid fraud or scams when looking for property online.
Visit our security centre to find out moreDisclaimer - Property reference 0015421. The information displayed about this property comprises a property advertisement. Rightmove.co.uk makes no warranty as to the accuracy or completeness of the advertisement or any linked or associated information, and Rightmove has no control over the content. This property advertisement does not constitute property particulars. The information is provided and maintained by Martin S Lonsdale, Bradford. Please contact the selling agent or developer directly to obtain any information which may be available under the terms of The Energy Performance of Buildings (Certificates and Inspections) (England and Wales) Regulations 2007 or the Home Report if in relation to a residential property in Scotland.
*This is the average speed from the provider with the fastest broadband package available at this postcode. The average speed displayed is based on the download speeds of at least 50% of customers at peak time (8pm to 10pm). Fibre/cable services at the postcode are subject to availability and may differ between properties within a postcode. Speeds can be affected by a range of technical and environmental factors. The speed at the property may be lower than that listed above. You can check the estimated speed and confirm availability to a property prior to purchasing on the broadband provider's website. Providers may increase charges. The information is provided and maintained by Decision Technologies Limited. **This is indicative only and based on a 2-person household with multiple devices and simultaneous usage. Broadband performance is affected by multiple factors including number of occupants and devices, simultaneous usage, router range etc. For more information speak to your broadband provider.
Map data ©OpenStreetMap contributors.



