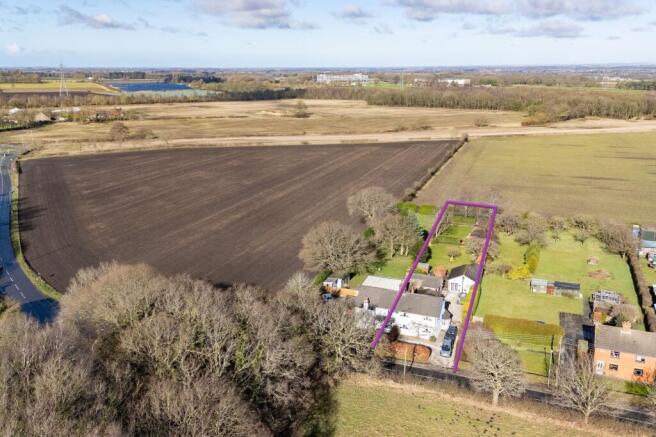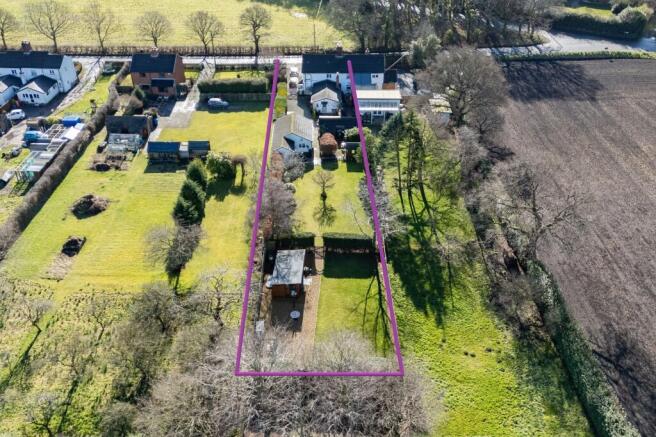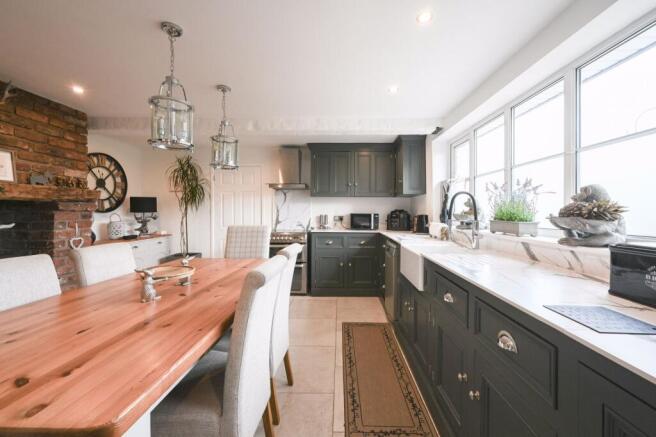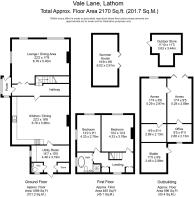
Vale Lane, Lathom, L40

- PROPERTY TYPE
Semi-Detached
- BEDROOMS
2
- BATHROOMS
1
- SIZE
2,170 sq ft
202 sq m
- TENUREDescribes how you own a property. There are different types of tenure - freehold, leasehold, and commonhold.Read more about tenure in our glossary page.
Ask agent
Key features
- Beautiful Semi-Detached Cottage
- Generous Rear Garden with Log Cabin
- Circa 2170 Square Feet
- Detached Annex
- Ample Driveway Parking
- Two Bedrooms
- Stunning Fitted Kitchen
- Desirable Location
Description
Arnold and Phillips are pleased to present this beautifully modernised two-bedroom semi-detached cottage, perfectly positioned on a generous plot that offers a wealth of potential. This charming home strikes an ideal balance between character and contemporary convenience, making it an excellent choice for families or those looking for a versatile living arrangement. With the added benefit of a separate business or annex building, the property provides a unique opportunity to accommodate a home-based business, guest accommodation, or multi-generational living.
Set back from the road, the cottage enjoys a welcoming approach with a spacious driveway providing ample parking for multiple vehicles. The well-maintained frontage hints at the thoughtful modernisation within, while the generous plot size ensures a sense of privacy and space. The entrance leads into a well-proportioned hallway, which immediately sets the tone for the rest of the home - bright, stylish, and designed with modern living in mind.
The main living area is a comfortable and inviting space, finished to a high standard with contemporary décor that complements the property’s original character. This living area benefits from a log burning fire and plenty of space for multiple pieces of furniture and a large dining table. The layout is designed for practicality, allowing for a cosy seating area as well as space for entertaining. A neutral colour scheme enhances the versatility of the room, making it easy to personalise to suit individual tastes.
The kitchen is a standout feature of the home, offering a sleek and modern design with ample worktop space, quality cabinetry, and integrated appliances that make day-to-day cooking effortless. The layout allows for excellent workflow, ensuring both functionality and style are well-considered. There is also room for a dining area, making this a natural hub of the home where family and friends can gather.
The two bedrooms provide comfortable accommodation, each thoughtfully designed to maximise space. The main bedroom is well-sized, offering a relaxing retreat, while the second bedroom provides flexibility - ideal for a guest room, home office, or child’s bedroom. The modernised bathroom is finished to a high standard, featuring stylish fixtures and a practical layout that suits a busy household.
A key highlight of this property is the separate business or annex building, a rare find that significantly increases the home’s versatility. Whether used as a dedicated workspace, studio, guest accommodation, or even a potential rental opportunity, the possibilities are numerous. The extra space provides a valuable option for those seeking a home that can adapt to their needs over time.
The outside space is another major attraction, with a large plot offering a fantastic garden area. There is plenty of scope for enjoying outdoor meals, entertaining, or simply relaxing in a peaceful setting. The garden is well-sized yet manageable, with potential for those who enjoy gardening or wish to create a more structured outdoor living space. Toward the rear of the garden, there is a log cabin that is well insulated and boasts electric and heating to make this the perfect spot to relax.
Located in a desirable area, the property benefits from excellent local amenities. Well-regarded schools, shopping facilities, and essential services are all within easy reach, making this an appealing option for families. Transport links are also convenient, providing straightforward access to nearby towns and cities, whether for work or leisure. Green spaces and parks are close by, offering plenty of opportunities for outdoor activities and weekend walks.
This beautifully presented home offers the perfect blend of modern comfort, practical living space, and additional flexibility with the separate business or annexe building. For those looking for a property that can adapt to different lifestyles while maintaining a welcoming and stylish feel, this semi-detached cottage is well worth viewing.
Tenure: We are advised by our client that the property is Freehold
Council Tax Band: D
Every care has been taken with the preparation of these property details but they are for general guidance only and complete accuracy cannot be guaranteed. If there is any point, which is of particular importance professional verification should be sought. These property details do not constitute a contract or part of a contract. We are not qualified to verify tenure of property. Prospective purchasers should seek clarification from their solicitor or verify the tenure of this property for themselves by visiting mention of any appliances, fixtures or fittings does not imply they are in working order. Photographs are reproduced for general information and it cannot be inferred that any item shown is included in the sale. All dimensions are approximate.
- COUNCIL TAXA payment made to your local authority in order to pay for local services like schools, libraries, and refuse collection. The amount you pay depends on the value of the property.Read more about council Tax in our glossary page.
- Ask agent
- PARKINGDetails of how and where vehicles can be parked, and any associated costs.Read more about parking in our glossary page.
- Yes
- GARDENA property has access to an outdoor space, which could be private or shared.
- Yes
- ACCESSIBILITYHow a property has been adapted to meet the needs of vulnerable or disabled individuals.Read more about accessibility in our glossary page.
- Ask agent
Energy performance certificate - ask agent
Vale Lane, Lathom, L40
Add an important place to see how long it'd take to get there from our property listings.
__mins driving to your place
Your mortgage
Notes
Staying secure when looking for property
Ensure you're up to date with our latest advice on how to avoid fraud or scams when looking for property online.
Visit our security centre to find out moreDisclaimer - Property reference 9eb0a25f-83dc-4195-bd58-f95c1ebf2e6e. The information displayed about this property comprises a property advertisement. Rightmove.co.uk makes no warranty as to the accuracy or completeness of the advertisement or any linked or associated information, and Rightmove has no control over the content. This property advertisement does not constitute property particulars. The information is provided and maintained by Arnold & Phillips, Ormskirk. Please contact the selling agent or developer directly to obtain any information which may be available under the terms of The Energy Performance of Buildings (Certificates and Inspections) (England and Wales) Regulations 2007 or the Home Report if in relation to a residential property in Scotland.
*This is the average speed from the provider with the fastest broadband package available at this postcode. The average speed displayed is based on the download speeds of at least 50% of customers at peak time (8pm to 10pm). Fibre/cable services at the postcode are subject to availability and may differ between properties within a postcode. Speeds can be affected by a range of technical and environmental factors. The speed at the property may be lower than that listed above. You can check the estimated speed and confirm availability to a property prior to purchasing on the broadband provider's website. Providers may increase charges. The information is provided and maintained by Decision Technologies Limited. **This is indicative only and based on a 2-person household with multiple devices and simultaneous usage. Broadband performance is affected by multiple factors including number of occupants and devices, simultaneous usage, router range etc. For more information speak to your broadband provider.
Map data ©OpenStreetMap contributors.





