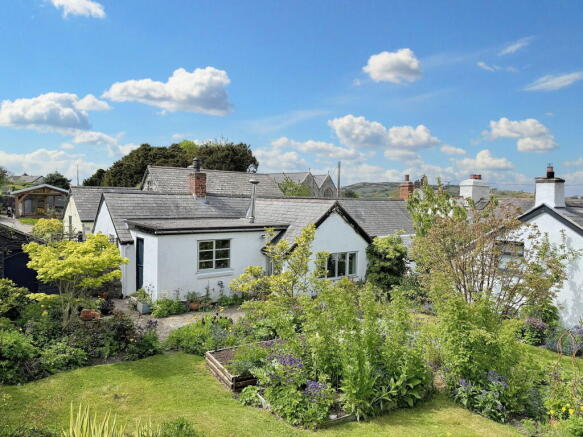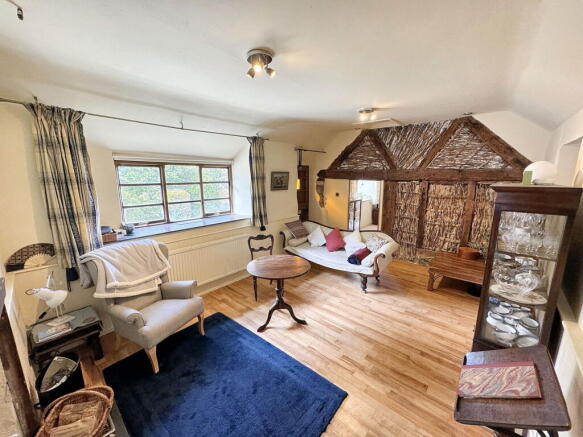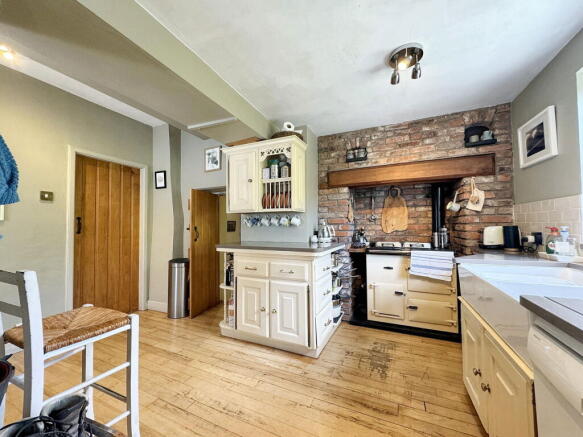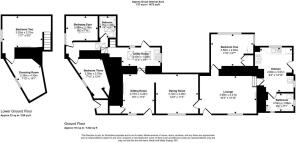Llannefydd, Denbigh, LL16 5ED

- PROPERTY TYPE
Cottage
- BEDROOMS
3
- BATHROOMS
2
- SIZE
Ask agent
- TENUREDescribes how you own a property. There are different types of tenure - freehold, leasehold, and commonhold.Read more about tenure in our glossary page.
Freehold
Key features
- Gorgeous country cottage
- Heart of rural village
- Distant coastal views
- Plenty of traditional features
- Beautiful garden
- Surprisingly spacious
- Four bedrooms
- Freehold
- EPC rating - TBC
- Council tax band - D
Description
Lounge - 4.98m x 3.31m (16'4" x 10'10")
Kitchen - 3.91m x 2.8m (12'9" x 9'2")
Bathroom - 2.54m x 1.56m (8'4" x 5'1")
Bedroom One - 3.58m x 2.92m (11'8" x 9'6")
Dining Room - 3.72m x 3.46m (12'2" x 11'4")
Snug/Sitting Room - 3.45m x 2.75m (11'3" x 9'0")
Utility Room - 3.4m x 1.56m (11'1" x 5'1")
Landing
Bedroom Three - 3.76m x 2.39m (12'4" x 7'10")
Bedroom Four - 2.86m x 2.14m (9'4" x 7'0")
Bathroom - 1.89m x 1.46m (6'2" x 4'9")
Lower Level
Bedroom Two - 3.52m x 2.75m (11'6" x 9'0")
Dressing Room - 4.3m x 2.39m (14'1" x 7'10")
Outside
Agent's Note
Primary schools are at Llanfair TH (4 miles) and Henllan (3 miles) - both taught through the medium of Welsh, and Cefn Meriadog (3 miles) - taught through the medium of English. Secondary schooling is provided in Denbigh (6 miles).
Llannefydd is on the renowned North Wales Pilgrims Way; the medieval church is a stopping point for pilgrims. There is a thriving community life with regular social events and Ffit Conwy classes in the Community Centre.
Directions
Services
Brochures
Brochure 1- COUNCIL TAXA payment made to your local authority in order to pay for local services like schools, libraries, and refuse collection. The amount you pay depends on the value of the property.Read more about council Tax in our glossary page.
- Band: D
- PARKINGDetails of how and where vehicles can be parked, and any associated costs.Read more about parking in our glossary page.
- Driveway
- GARDENA property has access to an outdoor space, which could be private or shared.
- Private garden
- ACCESSIBILITYHow a property has been adapted to meet the needs of vulnerable or disabled individuals.Read more about accessibility in our glossary page.
- Ask agent
Energy performance certificate - ask agent
Llannefydd, Denbigh, LL16 5ED
Add an important place to see how long it'd take to get there from our property listings.
__mins driving to your place
Get an instant, personalised result:
- Show sellers you’re serious
- Secure viewings faster with agents
- No impact on your credit score



Your mortgage
Notes
Staying secure when looking for property
Ensure you're up to date with our latest advice on how to avoid fraud or scams when looking for property online.
Visit our security centre to find out moreDisclaimer - Property reference S1316424. The information displayed about this property comprises a property advertisement. Rightmove.co.uk makes no warranty as to the accuracy or completeness of the advertisement or any linked or associated information, and Rightmove has no control over the content. This property advertisement does not constitute property particulars. The information is provided and maintained by Peter Large Estate Agents, Abergele. Please contact the selling agent or developer directly to obtain any information which may be available under the terms of The Energy Performance of Buildings (Certificates and Inspections) (England and Wales) Regulations 2007 or the Home Report if in relation to a residential property in Scotland.
*This is the average speed from the provider with the fastest broadband package available at this postcode. The average speed displayed is based on the download speeds of at least 50% of customers at peak time (8pm to 10pm). Fibre/cable services at the postcode are subject to availability and may differ between properties within a postcode. Speeds can be affected by a range of technical and environmental factors. The speed at the property may be lower than that listed above. You can check the estimated speed and confirm availability to a property prior to purchasing on the broadband provider's website. Providers may increase charges. The information is provided and maintained by Decision Technologies Limited. **This is indicative only and based on a 2-person household with multiple devices and simultaneous usage. Broadband performance is affected by multiple factors including number of occupants and devices, simultaneous usage, router range etc. For more information speak to your broadband provider.
Map data ©OpenStreetMap contributors.




