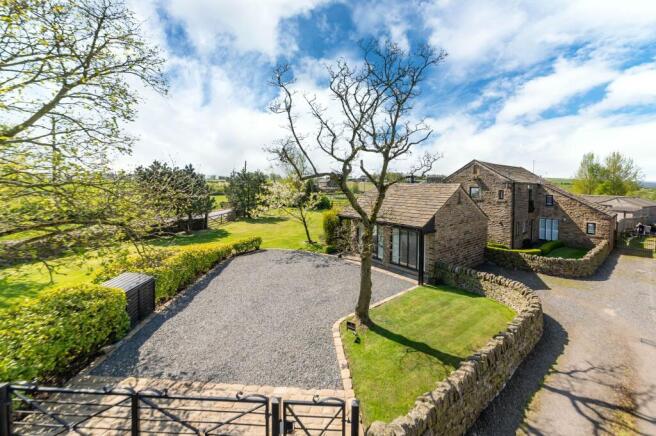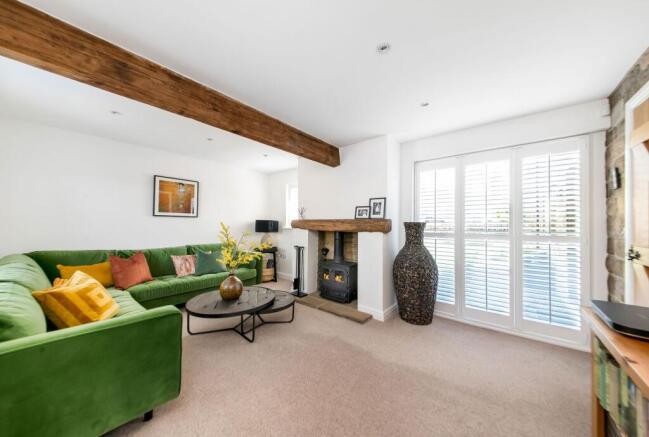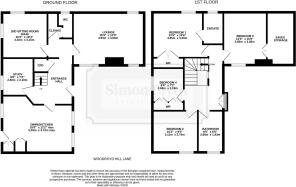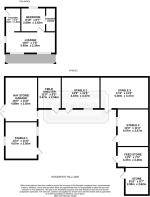The Mistle, Woodroyd Hill Lane, Hepworth, HD9

- PROPERTY TYPE
Detached
- BEDROOMS
4
- BATHROOMS
2
- SIZE
1,873 sq ft
174 sq m
- TENUREDescribes how you own a property. There are different types of tenure - freehold, leasehold, and commonhold.Read more about tenure in our glossary page.
Freehold
Key features
- Barn conversion with annex
- Equestrian facilities
- Standing in approximately 2.25 acres
- Four bedrooms
- Dining kitchen
Description
A beautiful barn conversion with fabulous annex and superb equestrian facilities, including stable block, lunging arena and four small paddocks standing in approximately 2.25 acres of land. This beautiful barn conversion forms part of the former farm where there are three similar characterful homes. The Mistel is immaculately presented throughout and has four-bedroom accommodation with a beautifully presented annex including lounge, kitchen and an en-suite double bedroom. There are two driveways, one of which gives access to the residence, the other giving access to the stable yard, lunging arena, stable block with four stables, feed room, tractors, barn. With high quality fittings throughout, the home briefly comprises, a fabulous entrance hall with double height view up to the beams in the roofline, cloakroom/WC, lounge with wood burning stove and stylish windows, second sitting room/snug, study, dining kitchen with stable door out to gardens, galleried first floor landing, four bedrooms, bed one with superb ensuite, house bathroom, beautiful annex with lounge, kitchen and en-suite double bedroom, stable yard, four paddocks and beautiful riding out country. In a lovely location, the home is superbly presented, from top to bottom and is without doubt, a property that needs to be internally viewed to be fully appreciated and understood.
EPC Rating: D
ENTRANCE HALLWAY
Attractive high quality, stable style door with the upper portion being glazed gives access through to the entrance hallway. This entrance hallway sets the scene in terms of style, taste and immaculate nature that is to be found throughout this home. It has a beautiful stone flagged floor and a double height ceiling reaching up to the full roof height with beams and timbers on display, partial galleried first floor landing with spindle balustrading and polished timber handrail to the staircase and a useful understairs storage cupboard with a high-quality door which once again is found throughout this home. There is a concealed central heating radiator and inset spotlighting to the ceiling. Doorway gives access through to the cloakroom.
CLOAK ROOM
The cloak room has a continuation of the stone flagged floor. This has appropriate shelving and coat hanging rails and basket shelving above. The stone flagging continues to the downstairs w.c.
DOWNSTAIRS W.C.
The downstairs w.c. has a pedestal wash handbasin, low level w.c. all of Rocha manufacture, there is an extractor fan and obscure glazed window, inset spotlighting to the ceiling being automatically operated.
LOUNGE (3.66m x 4.95m)
A beautiful door once again gives access through to the lounge. The lounge is a lovely welcoming room with a variety of windows giving pleasant views and a large amount of natural light. The room has a beam to the ceiling, a broad Chimney breast with raised stone flagged hearth and stone back cloth, all home for a solid fuel burning stove with glazed doors. There is inset spotlighting to the ceiling, period style, central heating radiator and a wall of exposed stone.
SECOND SITTING ROOM / SNUG (3.15m x 3.15m)
A lovely welcoming room with beautiful flooring, windows to two sides giving lovely views out over the property’s gardens, stable yard and fields beyond, beam to the ceiling, inset spotlighting and low-level cupboards with display plinth above.
STUDY (2.18m x 2.59m)
With deep storage cupboards providing a huge amount of storage and filing space this study has attractive flooring, a window giving a pleasant view and inset spotlighting to the ceiling.
DINING KITCHEN (3.71m x 5.03m)
16’6” x 12’2” max Perhaps best demonstrated by a combination of the floor layout plan and photographs, this room has a huge amount of charm, windows to both sides all of which are characterful, stable door giving direct access out to the stone terrace and gardens beyond, wonderful beam to the ceiling, inset spotlighting to the ceiling, stone flagged flooring and period style central heating radiator. There is a wealth of units that are both at high and low level with Belfast sink and stylish chrome mixer tap above, granite working surfaces, inbuilt range master with the usual warming ovens and five ring gas hob. This has a granite splash back and matching range master extractor fan. There is an integrated fridge, integrated dishwasher and there is also a utility style cupboard with plumbing for automatic washing machine and space for dryer. A further cupboard houses the property’s central heating boiler.
FIRST FLOOR LANDING
Staircase with spindle balustrading rises to the previously described first floor landing. This has a high ceiling with beams on display, lovely view back down to the hallway and twin glazed doors with Juliet style balcony providing a long-distance view.
BEDROOM ONE (3.2m x 4.04m)
A delightful double room with full height ceiling with wonderful beams and other roof construction timbers on display, a window gives a splendid view out over the property’s gardens, stable yard and paddocks and long-distance views beyond, a bank of inbuilt wardrobes, period style central heated radiator and a doorway leads through to the superb en-suite.
EN-SUITE
A beautifully appointed and immaculately presented en-suite with ceramic tile flooring, ceramic tiling where appropriate, large wall mounted mirror, concealed system w.c. of a stylish nature, stylish wash hand basin with mixer tap above and drawers beneath, shower with superb chrome fittings, stylish heated towel rail / central heating radiator in chrome, extractor fan and inset spotlighting to the ceiling.
BEDROOM TWO (2.74m x 3.1m)
Bedroom two is a delightfully presented double bedroom with high ceiling and beams and timbers on display, window giving a pleasant view and period-style central heating radiator.
BEDROOM THREE (3.05m x 3.66m)
Yet again a good-sized room with angled ceiling line and beam on display, under eaves storage and window giving a pleasant view out of the gardens and beyond.
BEDROOM FOUR (2.18m x 2.84m)
Currently used as a secondary home office. This has attractive flooring, wonderful beams to the ceiling which are particularly high, period style central heater radiator, window and a bank of inbuilt wardrobes / storage cupboards of a high quality.
HOUSE BATHROOM (1.83m x 2.87m)
The property’s bathroom is superbly presented and has attractive tile flooring, ceramic tiling to the shower which is superbly appointed with stylish fittings, attractive w.c., ball and claw foot period style bath with Victorian handheld mixer taps and shower unit over, delightful wash hand basin, period style central heating radiator, inset spotlighting, beamed window and extractor fan.
LOUNGE
Created from the double garage some time ago this is purely being used as guest accommodation. It is superbly presented and is under a separate address. The annex comprises of a beautiful sitting room area with a large bank of glazing and a further window to the side. The annex also has a wood burning stove with an exposed chimney sat upon a raised stone, flagged hearth and the kitchen area has the everyday entrance door with this being of a stable door design with the upper portion being glazed.
KITCHEN
The kitchen area has attractive flooring, units of both the high and low level, integrated fridge, stainless steel sink with mixer tap above, inbuilt stainless steel and glass fronted oven, induction hob and extractor fan in canopy over. There is inset spotlighting to the ceiling.
BEDROOM
The bedroom is a lovely double room with a window giving a pleasant outlook, inset spotlighting to the ceiling and sliding door leads through to the beautiful en-suite.
EN-SUITE
Once again delightful flooring, inset spotlighting to the ceiling, extractor fan, concealed system w.c., stylish wash handbasin with cupboard beneath and good-sized shower with chrome fittings. It should be noted that the ensuite has under floor heating.
Garden
The gardens are principally down to grass and have a large amount of shrubbery and trees and afford the home a great degree of privacy. Within the gardens there is a buried LPG tank to serve the gas fired central heating system. A pathway leads around/through the gardens to the main entrance door and here once again there are lovely garden areas with hedging and dry-stone walling. Immediately to the front of the home, there is an enclosed garden area which is particularly private and has stone flagged surface/sitting out space and this area continues around to the side giving further beautiful stone flagged sitting out space, once again with dry stone walling. A further area with gravelled space gives an enclosed garden area.
Yard
EQUESTRIAN FACILITIES The equestrian facilities are quite simply fabulous. There are four paddocks, all separately fenced and easily accessed from the equestrian driveway and yard. This provides a huge amount of parking and turning space and gives access to the circular lunging arena.
Yard
LUNGING ARENA This with sand surface is in very good order and well presented. Those requiring a larger arena have ample space to create this, subject of course, once again to the necessary contents.
Yard
STABLE YARD A gate and stone walling gives access through to the stable yard. This has a sand/gravel surface in its initial part and the courtyard area within the stable block is concreted. The stables block comprises of four stables, one of which is particularly large, being a foaling box and currently used as a straw/hay store. There is a tac room and feed room and there is also a field shelter/stable with door out to the paddock and stable door into the stable yard. Sliding door also gives access to a tractor barn/further fodder store. This has twin timber doors out to the stable yard/driveway area. All is extremely well presented and has the addition of a further building attached providing even further storage space. For those who require equestrian facilities that are extremely well organized and presented and including well-kept paddocks and superb riding out country, this home must be viewed and seriously considered.
Parking - Driveway
The Mistle sits in approximately 2.25 acres of land and has, unusually, two driveways, one driveway which serves the equestrian yard and facilities and paddocks and the other driveway which gives direct access to the annex and to the home itself. This is courtesy of wrought-iron twin automatically operated gates with pedestrian gate to the side leading from the courtyard, the courtyard has two other properties. The driveway is initially cobbled and has a granite surface which is superbly presented.
Brochures
Brochure- COUNCIL TAXA payment made to your local authority in order to pay for local services like schools, libraries, and refuse collection. The amount you pay depends on the value of the property.Read more about council Tax in our glossary page.
- Band: F
- PARKINGDetails of how and where vehicles can be parked, and any associated costs.Read more about parking in our glossary page.
- Driveway
- GARDENA property has access to an outdoor space, which could be private or shared.
- Private garden
- ACCESSIBILITYHow a property has been adapted to meet the needs of vulnerable or disabled individuals.Read more about accessibility in our glossary page.
- Ask agent
The Mistle, Woodroyd Hill Lane, Hepworth, HD9
Add an important place to see how long it'd take to get there from our property listings.
__mins driving to your place
Get an instant, personalised result:
- Show sellers you’re serious
- Secure viewings faster with agents
- No impact on your credit score
Your mortgage
Notes
Staying secure when looking for property
Ensure you're up to date with our latest advice on how to avoid fraud or scams when looking for property online.
Visit our security centre to find out moreDisclaimer - Property reference cbe04a70-69cf-47b2-b9e9-81b408b1e6f0. The information displayed about this property comprises a property advertisement. Rightmove.co.uk makes no warranty as to the accuracy or completeness of the advertisement or any linked or associated information, and Rightmove has no control over the content. This property advertisement does not constitute property particulars. The information is provided and maintained by Simon Blyth, Holmfirth. Please contact the selling agent or developer directly to obtain any information which may be available under the terms of The Energy Performance of Buildings (Certificates and Inspections) (England and Wales) Regulations 2007 or the Home Report if in relation to a residential property in Scotland.
*This is the average speed from the provider with the fastest broadband package available at this postcode. The average speed displayed is based on the download speeds of at least 50% of customers at peak time (8pm to 10pm). Fibre/cable services at the postcode are subject to availability and may differ between properties within a postcode. Speeds can be affected by a range of technical and environmental factors. The speed at the property may be lower than that listed above. You can check the estimated speed and confirm availability to a property prior to purchasing on the broadband provider's website. Providers may increase charges. The information is provided and maintained by Decision Technologies Limited. **This is indicative only and based on a 2-person household with multiple devices and simultaneous usage. Broadband performance is affected by multiple factors including number of occupants and devices, simultaneous usage, router range etc. For more information speak to your broadband provider.
Map data ©OpenStreetMap contributors.







