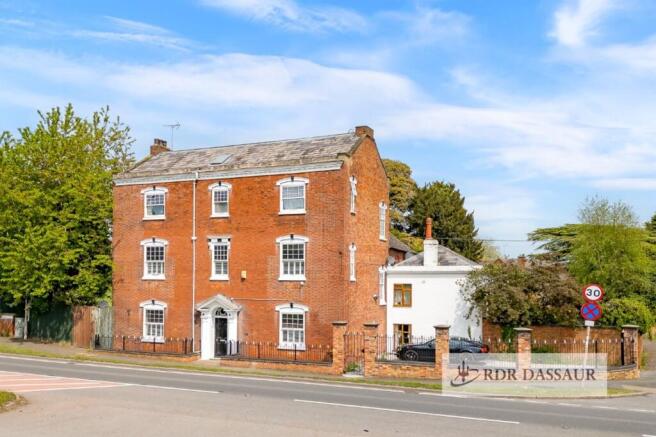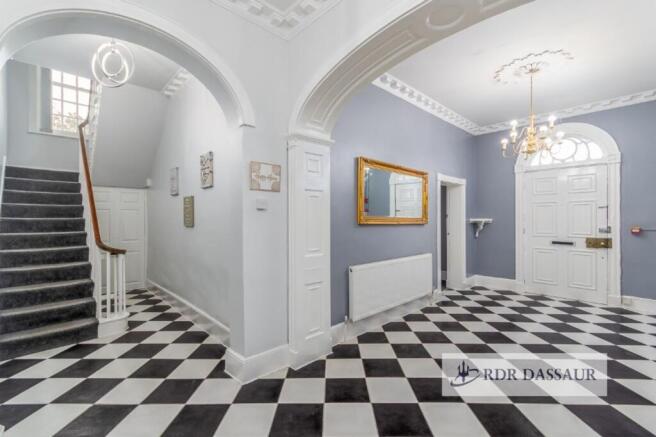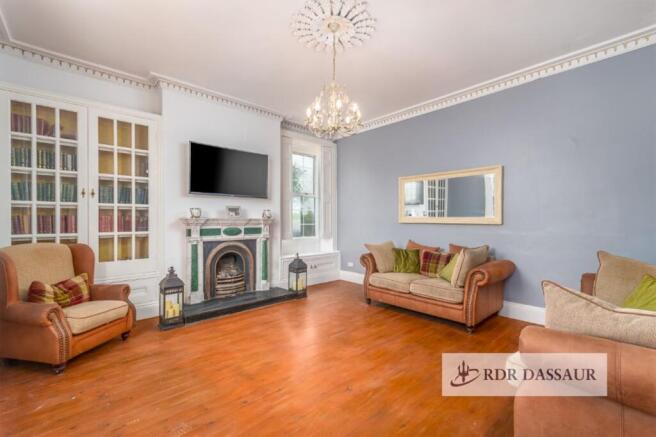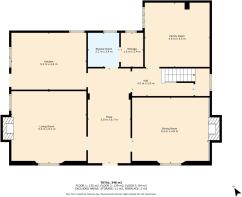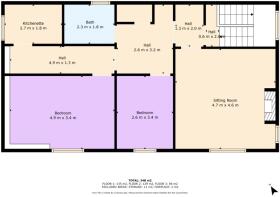Watling Street, Witherley, CV9

- PROPERTY TYPE
Link Detached House
- BEDROOMS
6
- BATHROOMS
3
- SIZE
3,746 sq ft
348 sq m
- TENUREDescribes how you own a property. There are different types of tenure - freehold, leasehold, and commonhold.Read more about tenure in our glossary page.
Freehold
Key features
- Period red-brick façade with elegant sash windows, decorative cornicing and high ceilings
- Stunning shaker-style kitchen with central granite-topped island, bespoke cabinetry and a feature range cooker beneath an exposed brick chimney breast
- Three generous reception rooms, including formal lounge, elegant dining room and cosy sitting room with a cast-iron log burner
- Six beautifully proportioned bedrooms across two upper floors, each with plush carpets and sash-window views
- Three fully tiled bathrooms and a top-floor kitchenette for guest use or semi-independent living
- Spa-inspired principal bathroom featuring a corner Jacuzzi bath, walk-in glass shower and twin pedestal basins
- Wide engineered-oak landings and original timber staircases linking every level
- Private, mature garden with lawn, paved entertaining terrace, and direct frontage onto the River Anker
- Gated gravel driveway with parking for multiple vehicles and new perimeter fencing
- Full CCTV, upgraded electrics, integrated fire system makes this property ideal for residential or commercial use
Description
Ground Floor
You arrive through a traditional six-panel door into a bright, tiled entrance foyer. Under the lofty, corniced ceiling, the original timber staircase winds upward, while a sash window floods the space with soft daylight. To your right, the formal dining room offers refined entertaining space, with deep-pile carpeting, twin recessed alcoves fitted with bespoke shelving and cabinetry, and a traditional black-mantle fireplace beneath a statement chandelier.
To the left of the foyer is the inviting living room, bathed in natural light from tall sash windows dressed in plantation shutters. Original wood flooring underfoot and decorative cornicing above maintain the period charm, while the room’s generous proportions make it ideal for gatherings or relaxed evenings.
At the far end of the foyer is a tastefully appointed ground floor shower room with a fully tiled walk-in shower, pedestal basin, and WC, paired with an adjacent under-stairs storage area for added practicality.
Turn left near the end of the foyer and you’ll discover the expansive kitchen. Classic white shaker cabinetry lines three walls, punctuated by a rich green range cooker set beneath an exposed brick chimney breast. The central granite-topped island invites both preparation and casual dining, illuminated by industrial-style pendant lights. Dual-aspect sash windows and a glazed rear door ensure seamless access to the outdoor entertaining space.
To the right of the foyer is a separate hall, where you’ll find the beautiful original staircase and a cosy family room just beyond, which is complete with soft carpeting, a cast-iron log burner and peaceful garden views, making it ideal as a snug, playroom or additional reception space.
First Floor
Climbing the original timber staircase, you reach a broad landing laid in warm engineered oak. This level hosts four serene bedrooms, each comfortably carpeted and warmed by double-panel radiators. The principal bedroom is a peaceful retreat: soaring ceilings, an exposed brick chimney feature and large sash-windows with fitted shutters framing garden and riverside views. Original cornicing and a central chandelier add a touch of grandeur, while generous space accommodates both super-king bedding and a cosy reading nook.
Bedrooms two and three share the same refined details, deep carpets, high ceilings, and tranquil décor, making them equally suited to children, guests, or a home-office setup. The fourth bedroom, occasionally used as a hobby room, benefits from built-in shelving carved into the eaves and a dormer window capturing the morning light.
Opposite these rooms sits the first-floor bathroom, a spa-inspired haven clad from floor to ceiling in oversized porcelain tiles. Twin pedestal basins rest beneath arched mirrors, while a frameless glass shower and corner Whirlpool bath invite indulgent soaks. Brass-effect fixtures and recessed downlights complete the serene, hotel-style ambiance.
Second Floor
The topmost floor of the property offers an exceptional level of flexibility, with two further generously sized bedrooms. The larger bedroom is ideal for use as a principal guest suite or teenage retreat, with ample room for a super-king bed and additional furnishings. The second bedroom, while more compact, still maintains the property’s elegant proportions and character features, and both rooms benefit from soft carpeting and large sash windows with fitted shutters.
A bright sitting room on this level serves as a perfect quiet retreat or media room, featuring a dormer window, neutral décor, and a feature fireplace. Adjacent is a sleek kitchenette fitted with base units, a countertop, and splashback, that is ideal for guests, older children, or extended family members seeking semi-independent living.
Completing this floor is a stylish bathroom with a walk-in shower, WC, modern basin unit, and full-height contemporary tiling. Clever storage niches and inset lighting throughout this level maximise practicality and comfort. The central landing also provides loft access and inset storage, and the entire top floor has recently been fitted with internal wall insulation, full documentation is available.
Outside
The gated driveway offers secure parking for several vehicles on gravelled hardstanding. Beyond, the rear garden unfolds as a private oasis with established trees bordering a neatly manicured lawn, and a paved terrace provides the perfect stage for summer barbecues or riverside relaxation. A side access gate leads to a handy flagged utility area, complete with water and power points, ideal for garden tools or an outdoor workshop.
The property has also benefited from significant modern upgrades, including a full CCTV system throughout, an integrated fire alarm system, an upgraded electrical system, and brand-new perimeter fencing. These additions not only enhance security and comfort but also make the home well-suited for potential commercial or mixed-use purposes, with many of the costly and time-consuming improvements already completed.
EPC Rating: E
Dining Room
5.4m x 4.6m
To the right of the foyer: deep-pile carpet, arched alcoves with bespoke shelving, plantation-shuttered sash window and period fireplace.
Living Room
5.3m x 5.1m
To the left of the foyer: polished floorboards, tall sash windows and an elegant fireplace surround for relaxed entertaining.
Kitchen
5.3m x 4m
Just off the left side of the foyer: shaker-style cabinetry, granite-topped island, feature range cooker beneath exposed brick chimney breast, dual-aspect windows and glazed rear door.
Ground Floor Bathroom
2.4m x 2.2m
At the end of the foyer: fully tiled shower room with contemporary suite, plus adjacent under-stair storage cupboard.
Family Room
4.6m x 4.5m
Cosy snug beyond the hall: plush carpet, cast-iron log burner and garden views.
Hallway & Staircase
To the right from the kitchen/shower area: a secondary hall leading to the original timber staircase
Principle Bedroom
5.6m x 5.4m
Generous principal room with deep-pile carpet, exposed brick fireplace, fitted sash shutters and views over the garden and River Anker.
Bedroom 2
5.3m x 5m
Comfortably carpeted with large sash windows fitted with sash shutters. Ideal for children, guests or as a home office.
Bedroom 3
5.3m x 4.1m
comfortably carpeted with large sash windows—ideal for children, guests or a home office.
Bedroom 4
3.4m x 3.1m
Comfortably carpeted with large sash windows fitted with sash shutters, ideal for children, guests or as a home office.
1st Floor Bathroom
4.5m x 4.4m
Spa-inspired suite: floor-to-ceiling porcelain tiles, twin pedestal basins, frameless glass shower and corner Jacuzzi bath.
Upper Landing
Central hallway with inset storage, loft access, and recent internal wall insulation throughout the top floor.
Sitting Room
4.7m x 4.6m
Flexible bonus living area with feature fireplace, which is perfect as a media room, playroom or home office.
Bedroom 5
3.4m x 2.6m
Versatile bedrooms beneath characterful roof timbers, dormer windows and carpeted for comfort.
Bedroom 6
4.9m x 3.4m
Versatile bedrooms beneath characterful roof timbers, dormer windows and carpeted for comfort.
2nd Floor Bathroom
2.3m x 1.8m
Fully tiled family bathroom with modern suite and heated towel rail.
Kichenette
2.7m x 1.8m
Handy second-floor kitchenette with base cabinetry, worktop, sink and splashback that is
ideal for guests or independent living.
Garden
Step outside to discover your own private oasis: a mature, North-Westerly facing garden laid predominantly to lawn and framed by established trees and shrubs. A paved entertaining terrace sits beside the River Anker, creating an idyllic spot for al-fresco dining and evening relaxation, while a gravelled pathway leads you through vibrant borders to the water’s edge.
Parking - Driveway
A gated gravel driveway to the side of the house comfortably accommodates up to three cars, offering secure and convenient off-street parking.
Brochures
Property Brochure- COUNCIL TAXA payment made to your local authority in order to pay for local services like schools, libraries, and refuse collection. The amount you pay depends on the value of the property.Read more about council Tax in our glossary page.
- Ask agent
- PARKINGDetails of how and where vehicles can be parked, and any associated costs.Read more about parking in our glossary page.
- Driveway
- GARDENA property has access to an outdoor space, which could be private or shared.
- Private garden
- ACCESSIBILITYHow a property has been adapted to meet the needs of vulnerable or disabled individuals.Read more about accessibility in our glossary page.
- Ask agent
Energy performance certificate - ask agent
Watling Street, Witherley, CV9
Add an important place to see how long it'd take to get there from our property listings.
__mins driving to your place
Get an instant, personalised result:
- Show sellers you’re serious
- Secure viewings faster with agents
- No impact on your credit score
Your mortgage
Notes
Staying secure when looking for property
Ensure you're up to date with our latest advice on how to avoid fraud or scams when looking for property online.
Visit our security centre to find out moreDisclaimer - Property reference ea8d4092-1212-4d33-9a37-1d1fd78e6dce. The information displayed about this property comprises a property advertisement. Rightmove.co.uk makes no warranty as to the accuracy or completeness of the advertisement or any linked or associated information, and Rightmove has no control over the content. This property advertisement does not constitute property particulars. The information is provided and maintained by RDR Dassaur, Warwick. Please contact the selling agent or developer directly to obtain any information which may be available under the terms of The Energy Performance of Buildings (Certificates and Inspections) (England and Wales) Regulations 2007 or the Home Report if in relation to a residential property in Scotland.
*This is the average speed from the provider with the fastest broadband package available at this postcode. The average speed displayed is based on the download speeds of at least 50% of customers at peak time (8pm to 10pm). Fibre/cable services at the postcode are subject to availability and may differ between properties within a postcode. Speeds can be affected by a range of technical and environmental factors. The speed at the property may be lower than that listed above. You can check the estimated speed and confirm availability to a property prior to purchasing on the broadband provider's website. Providers may increase charges. The information is provided and maintained by Decision Technologies Limited. **This is indicative only and based on a 2-person household with multiple devices and simultaneous usage. Broadband performance is affected by multiple factors including number of occupants and devices, simultaneous usage, router range etc. For more information speak to your broadband provider.
Map data ©OpenStreetMap contributors.
