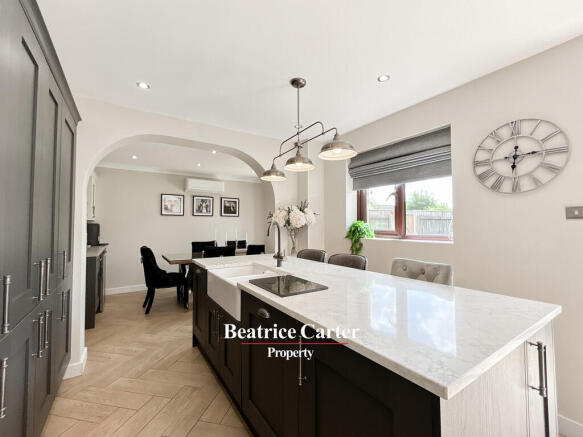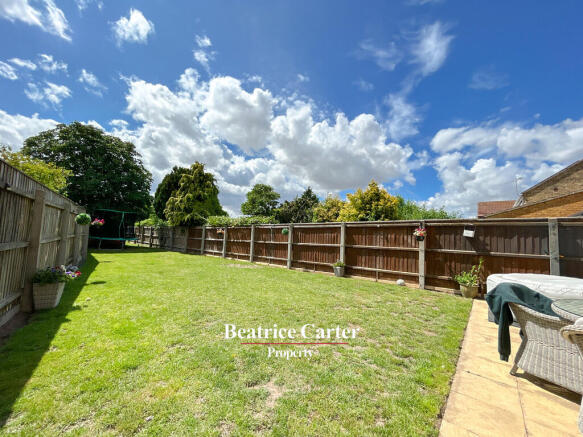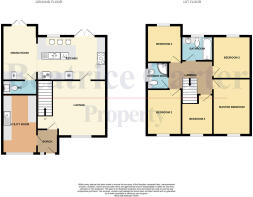
Church Road, West Row, Bury St. Edmunds

- PROPERTY TYPE
Semi-Detached
- BEDROOMS
5
- BATHROOMS
2
- SIZE
1,334 sq ft
124 sq m
- TENUREDescribes how you own a property. There are different types of tenure - freehold, leasehold, and commonhold.Read more about tenure in our glossary page.
Freehold
Key features
- STUNNING KITCHEN WITH APPLIANCES
- FAMILY HOME
- FOUR DOUBLE BEDROOMS
- BATHROOM & SHOWER ROOM ON FIRST FLOOR
- WEST ROW, SUFFOLK
- FIFTH BEDROOM / OFFICE
- EXCELLENT SIZE REAR GARDEN
- 10 MINUTES AWAY FROM THE A11
- SPACIOUS UTILITY ROOM
- CALL
Description
LOCATION Situated in the highly sought after Village of West Row, this beautifully presented family home is within walking distance of The River Lark, local Primary School, Village Hall with Tennis Courts, Bowls Green and Church, as well as frequent public transport to Mildenhall High Town and surrounding Villages. Mildenhall High Town is 2 miles away where you will find large a supermarket, doctors & dentist surgeries and more.
PORCH 5' 10" x 5' 1" (1.78m x 1.55m)
Entering through the property through the bright proch, Laminate flooring and access into the property.
LOUNGE 16' 10" x 13' 7" (5.13m x 4.14m)
Welcoming lounge area for relaxing with family, comprising of laminate flooring, TV mounted on wall, multiple plug sockets and leading to Stunning Kitchen.
KITCHEN/BREAKFAST ROOM 16' 10" x 10' 8" (5.13m x 3.25m)
Leading from the Lounge into this impressive open plan Kitchen and Breakfast room you are met with a brand new Electric Oven and Stove with a gorgeous white marble effect tile splash back. The centre island follows suit with an elegant marble worktop. Also comprising off Double Butlers Sink with Draining Board, Built in Hot Tap. Fridge Freezer with a large pantry cupboard separating the two. Seating space available at the breakfast bar for three bar stools. Integral Dishwasher. The entire Kitchen has been fitted to a very high standard and benefits from LED inset downward lighting.
DINING ROOM 13' 4" x 8' 5" (4.06m x 2.57m)
Moving on from the Kitchen through the rounded archway you find yourself in the Dining Room, additional base and wall cupboards available and benefits from LED inset downward lighting. UPVC door leading out onto rear garden Patio and also Leading to WC.
WC 8' 5" x 3' 6" (2.57m x 1.07m)
Modern Water Closet with Hand basin and Toilet below.
UTILITY ROOM 14' 3" x 8' 5" (4.34m x 2.57m)
Large utility room with sink, additional base and wall units, space for washing machine and Dryer. And benefits from LED inset downward lighting.
FIRST FLOOR
LANDING 10' 10" x 8' 5" (3.3m x 2.57m)
Great quality fitted carpet and access to all five bedrooms and two bathrooms.
MASTER BEDROOM 13' 8" x 9' 2" (4.17m x 2.79m)
Spacious Bedroom decorated in a monochrome style, with excellent quailty carpet flooring, multiple plug sockets and room for bedroom furniture.
BEDROOM TWO 11' 11" x 8' 5" (3.63m x 2.57m)
Another spacious double bedroom with a blue feature wall, high quality carpet flooring, wall mounted television with hidde cables and an array of plug sockets
BEDROOM THREE 10' 4" x 9' 2" (3.15m x 2.79m)
Double bedroom with shelving and laminate flooring, facing south allowing natural light to pour in.
BEDROOM FOUR 9' 0" x 8' 5" (2.74m x 2.57m)
Fourth double bedroom with brilliant quality carpet flooring, space for wardrobe, and facing south allowing natural light in all day.
BEDROOM FIVE / DRESSING ROOM 9' 7" x 7' 7" (2.92m x 2.31m)
Fifth bedroom which is currently used as a dressing room. Laminated flooring with space for wardrobes.
BATHROOM 7' 7" x 6' 0" (2.31m x 1.83m)
Modern Bathroom with LED mirror, bath tub, shower above, benefiting from stylish smoked shower glass screen. Vanity unit with hand basin and toilet.
SHOWER ROOM 6' 6" x 5' 3" (1.98m x 1.6m)
Shower room fitted with corner shower cubicle. Hand basin and toilet.
EXTERIOR
Property benefits from having 4 available parking spots in front of the house on the brick paved driveway. The gravel driveway is shared between other residents. Rear patio with space for hosting family events and for younger family members to enjoy.
DISCLAIMER Beatrice Carter Property endeavour to make our adverts accurate and correct, and ask our sellers to approve these details prior to going to market, however these do not form any part of a contract and any buyers are advised to check the details upon viewing, including any specifications, sizes and what's included on their fixtures and fittings forms when purchasing
ANTI MONEY LAUNDERING REGULATIONS
Intending purchasers will be asked to produce identification documentation at a later stage and we would ask for your co-operation in order that there will be no delay in agreeing the sale.
AGENTS NOTES
Property is fitted with Solid Oak doors throughout and the carpet is believed to be in very good condition being laid very recently. The property has electric heating throughout with only two remaining heaters being 'Electric Storage Heaters'. Mains Drains serves the property.
- COUNCIL TAXA payment made to your local authority in order to pay for local services like schools, libraries, and refuse collection. The amount you pay depends on the value of the property.Read more about council Tax in our glossary page.
- Band: D
- PARKINGDetails of how and where vehicles can be parked, and any associated costs.Read more about parking in our glossary page.
- Yes
- GARDENA property has access to an outdoor space, which could be private or shared.
- Yes
- ACCESSIBILITYHow a property has been adapted to meet the needs of vulnerable or disabled individuals.Read more about accessibility in our glossary page.
- Ask agent
Church Road, West Row, Bury St. Edmunds
Add an important place to see how long it'd take to get there from our property listings.
__mins driving to your place




Your mortgage
Notes
Staying secure when looking for property
Ensure you're up to date with our latest advice on how to avoid fraud or scams when looking for property online.
Visit our security centre to find out moreDisclaimer - Property reference 103291000951. The information displayed about this property comprises a property advertisement. Rightmove.co.uk makes no warranty as to the accuracy or completeness of the advertisement or any linked or associated information, and Rightmove has no control over the content. This property advertisement does not constitute property particulars. The information is provided and maintained by Beatrice Carter Prop Management, Mildenhall. Please contact the selling agent or developer directly to obtain any information which may be available under the terms of The Energy Performance of Buildings (Certificates and Inspections) (England and Wales) Regulations 2007 or the Home Report if in relation to a residential property in Scotland.
*This is the average speed from the provider with the fastest broadband package available at this postcode. The average speed displayed is based on the download speeds of at least 50% of customers at peak time (8pm to 10pm). Fibre/cable services at the postcode are subject to availability and may differ between properties within a postcode. Speeds can be affected by a range of technical and environmental factors. The speed at the property may be lower than that listed above. You can check the estimated speed and confirm availability to a property prior to purchasing on the broadband provider's website. Providers may increase charges. The information is provided and maintained by Decision Technologies Limited. **This is indicative only and based on a 2-person household with multiple devices and simultaneous usage. Broadband performance is affected by multiple factors including number of occupants and devices, simultaneous usage, router range etc. For more information speak to your broadband provider.
Map data ©OpenStreetMap contributors.





